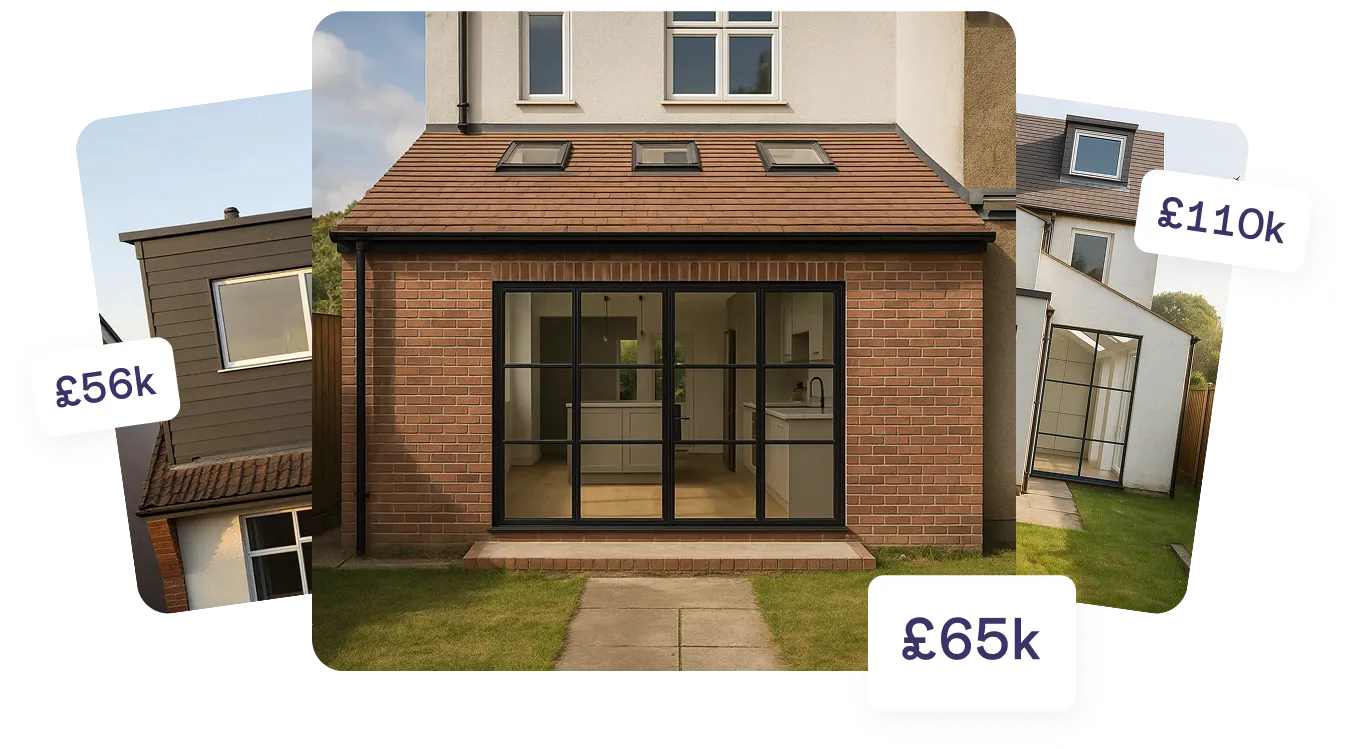What are Building Regulations?
Building regulations are a set of standards devised by the government that all dwellings must follow in order to be considered safe for use. In order to create a legal build, you must gain approval from your council’s building control.
When do you need them?
Building regulations normally only apply to outbuildings that are above 15 square metres in floor area. You might also avoiding needing them if your outbuilding is below 30 metres, and contains no sleeping accommodation. You’ll also need to make sure your outbuilding is at least one metre from any boundary, and isn’t constructed from combustible materials - though that last one should be obvious.
On the whole, most new garages will need building regulations. And you’ll also need them revisiting if you convert your garage in the future.
What building regulations do I need to cover?
If you’re building a large outbuilding, or one that you intend to sleep in, these are the things your building regulations package will need to address…
- Show your building is structurally sound
- Insulation
- Glazing
- Doors
- Roofs
- Walls
- Electrical work
The contents of a building regulations package will change with the project, so ask either your architect, structural engineer, or local council for a rundown on what’s relevant to your build.
Resi’s building regulations package
At Resi, we offer a comprehensive building regulations package. Using your existing planning drawings, we’ll be able to create…
- Preparation of technical drawings and construction notes
- Room data sheets
- Drainage design
- Party Wall guidance
- Structural Engineer recommendations and liaisons
- Budget guidance
- Council submission
- Tendering guidance and comparisons
- Aftercare
With our team of experts, we’ll make sure your project not only gets approval, but that you feel confident and safe going into your build. Our aftercare includes continued advice services, plus introductions to the best contractors and suppliers in your area. We vet contractors by assessing them against a range of criteria amongst which are: whether or not they are Trustmark or FMB affiliated, whether they have the relevant insurances in place; an assessment of their past work; meeting minimum financial standards; and finally, references from both previous customers and trade.





