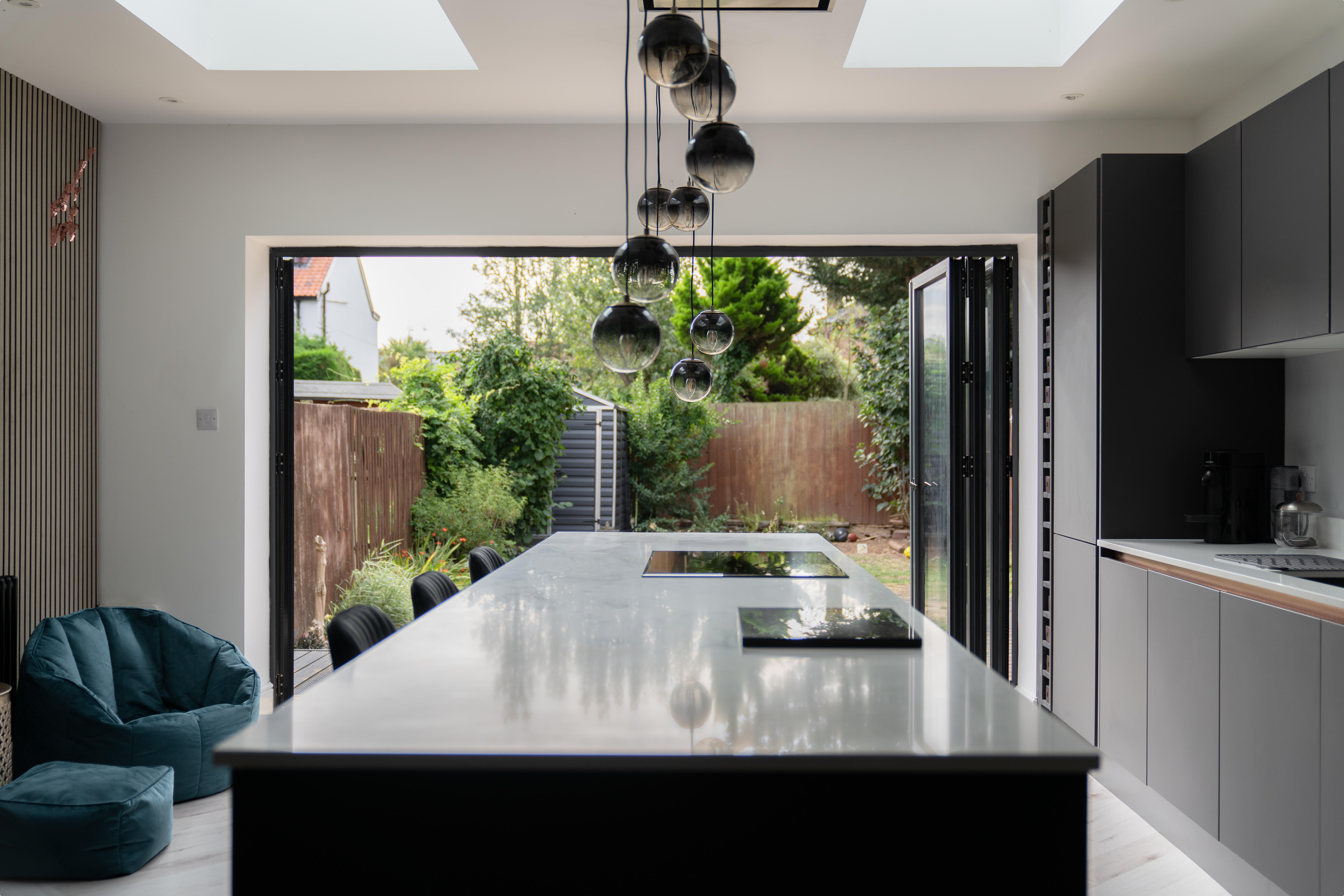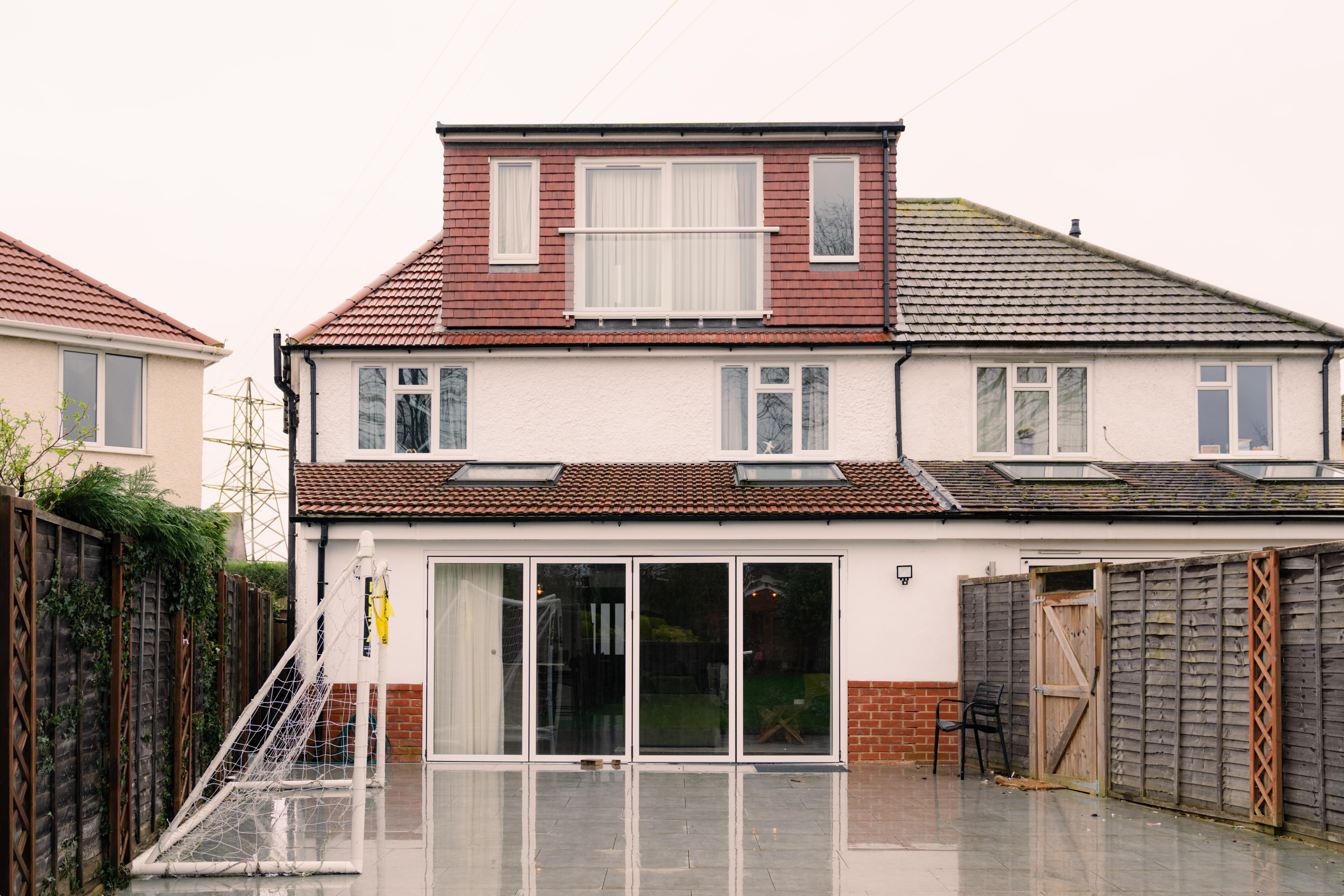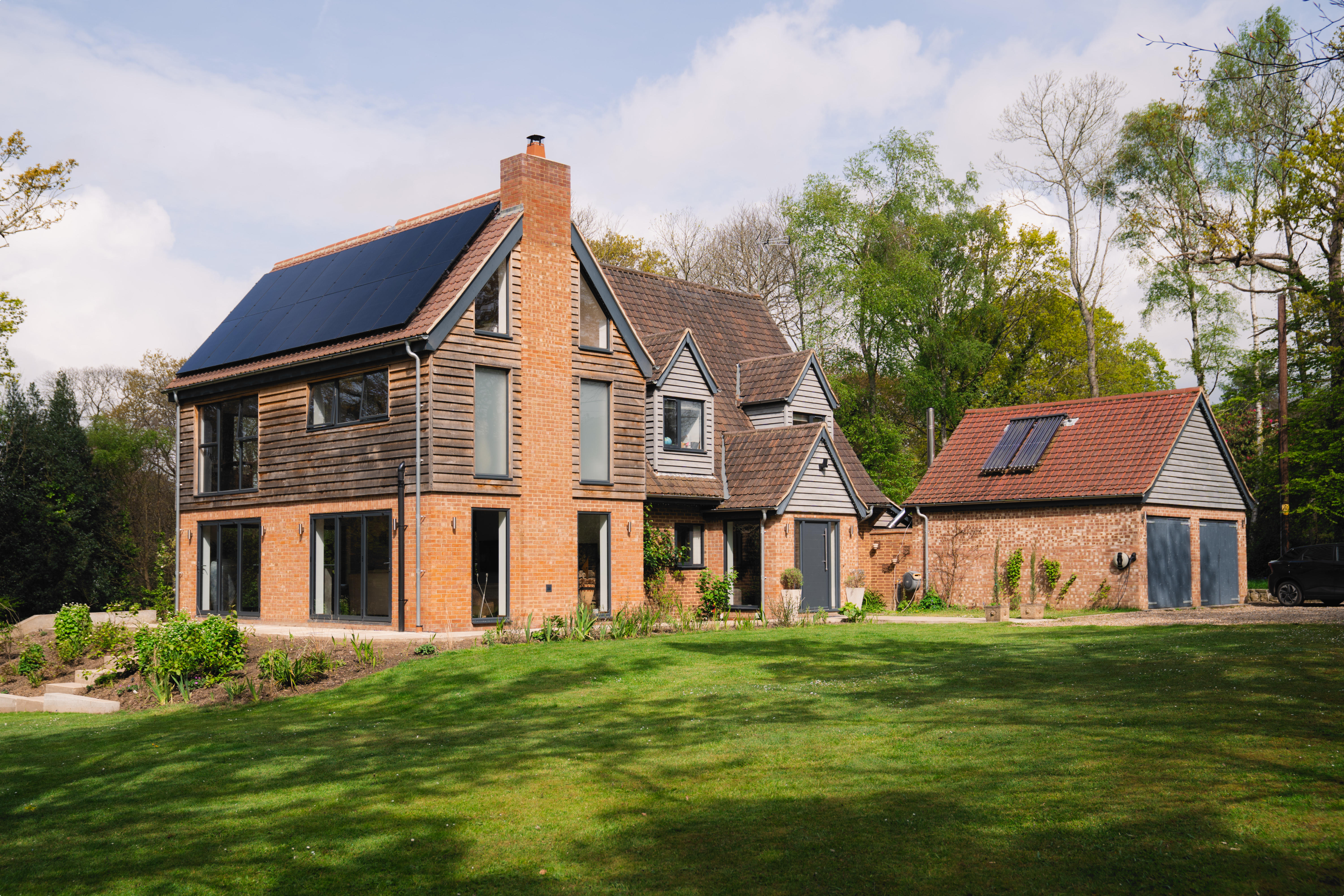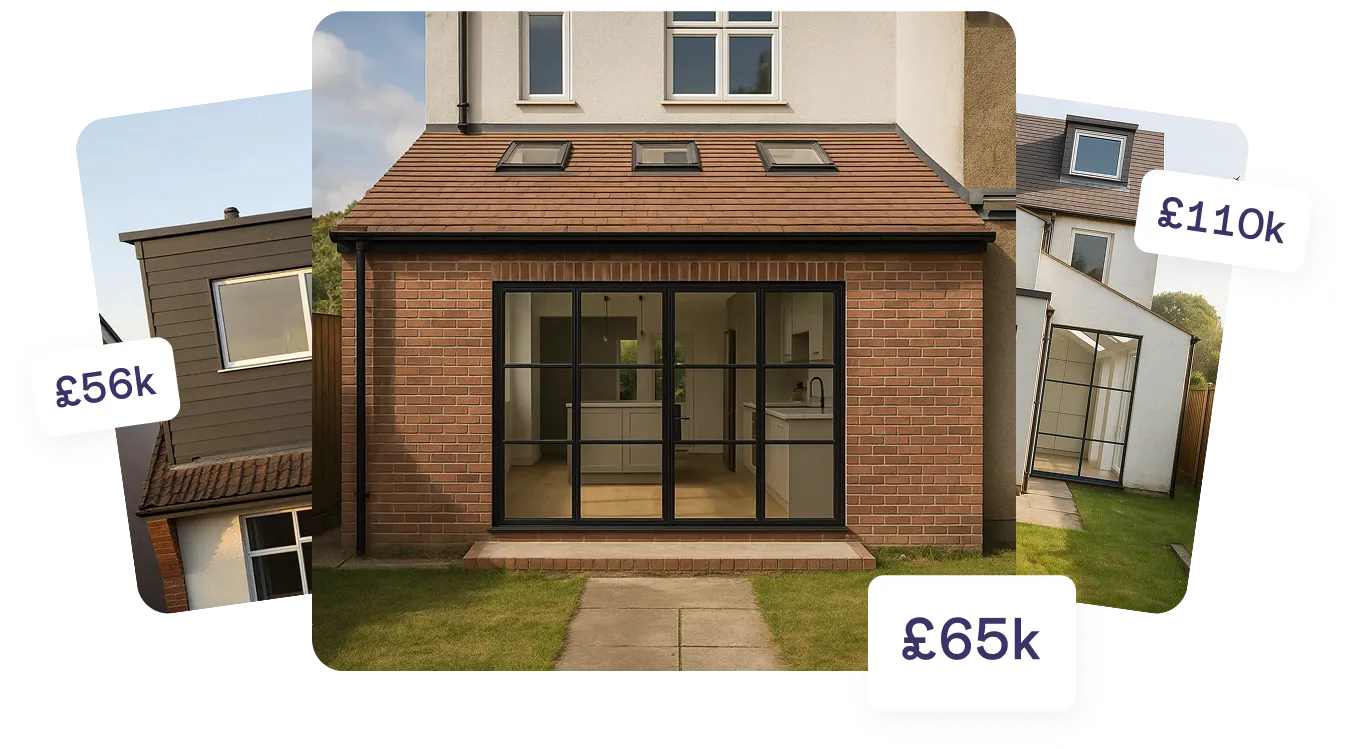Do all homes qualify for permitted development?
Here’s where it can get confusing.__ Not all homes are eligible for permitted development__ (due to location, era, type of property, or other reasons), and not every project is permitted (either due to scale, design, materials, or other issues).
“The wording in the General Permitted Development Order [GPDO, the legal document for permitted development rights] is very technical,” says Danielle Price, Senior Planning Consultant at Resi. “It can also be vague, even though the whole point of it is to be definitive and to give clarity.”
“There are some conditions within the GPDO that are open to interpretation, which means different councils can act on it in different ways,” Danielle continues. “That can make it even harder to establish a clear answer.”

So, how can you be sure whether your extension needs planning permission, or whether you have permitted development rights? Keep reading our guide for the topline on what you need to know, or try using our permitted development checker tool.
Once you’ve done that, it’s a good idea to talk to an expert to check you’ve come to the right conclusion. Resi offers free 30-minute consultation calls with our experts, giving you a better idea of what may or may not be possible under permitted development for your home. Schedule your call here.
What types of homes have limited permitted development rights?
Not all homes have the same permitted development rights. Some have had them removed completely, while others have very restricted rights. It all depends on a number of factors, including location, the era it was built in, and the type of property it is.
Homes that have restricted/no permitted development rights include:
Flats and maisonettes. PDRs usually apply to houses only. Flats generally need full planning permission for any structural changes.
Listed buildings. If your property is listed, PDRs don’t apply. You’ll need listed building consent and possibly planning permission instead, even for small changes.
Properties in designated areas, including:
- National Parks
- Areas of Outstanding Natural Beauty (AONBs, often referred to as Natural Landscapes)
- Conservation Areas
- The Broads in Norfolk and Suffolk
- World Heritage Sites
Not all these designated areas have their PDRs completely removed (known as article 4 directions), so “it’s worth checking your council’s website,” advises Resi’s planning expert, Danielle.
Homes with previous planning restrictions. Some newer developments or converted properties (like office-to-residential conversions) may have had PDRs explicitly removed by the local authority. Information about this isn’t always publicly available, so it’s worth working with a planner or an architect, or contacting your local council to check.
Previously extended homes. “It’s important to understand which parts of your property are original,” says Danielle, because “combining extensions can often mean a project is no longer classed as a permitted development.”
If your property falls into any of the above, it’s more likely that you’ll need planning permission instead. Working with extension experts like Resi will give you clarity on which route you need to take.
What home extension projects are covered under permitted development rights?
Permitted development rights exist to make it easier for more straightforward home extensions to go ahead. While that’s a good thing for speed, cost, and all-around ease, it does have its limitations if you’re particular about design.
“The rules are very stringent and there’s not much room for creativity,” explains planning expert Danielle. “Anything outside of a very basic extension is likely to need planning permission.”
Here are some of the types of extensions that often fall under PDR, plus the conditions attached to them:
Single-storey rear extensions
To be permitted, a single-storey rear extension must:
- Extend beyond the rear elevation of the house (which means it’s at the back, not the front)
- Not be more than 4m deep if it’s a detached house
- Not be more than 3m deep if it’s any other type of house
- Use similar building materials to the existing house
- Take up less than 50% of the size of the land around the original house ("original" meaning either when the property was built, or as it stood on 1st July 1948, whichever is later)
- Be less than 4m in height (or less than 3m if it’s within 2m of a property boundary)
- Have eaves and a ridge that are no taller than the existing house
Tip: When combining a side and rear extension to form a wraparound extension, each extension will be judged against the relevant individual permitted development criteria. That makes it unlikely (although not impossible) that the project will pass under PDR, because the space typically needed for a wraparound extension usually goes beyond the limitations in place.
Loft conversions
To be permitted, a loft conversion must:
- Not exceed 40m³ of roof space if it’s a terraced house
- Not exceed 50m³ of roof space if it’s a detached or a semi-detached house
- Use similar building materials to the roof of the existing house
- Have a dormer wall that is set back at least 20cm from the existing wall face
- Not extend beyond the existing roof slope at the front
- Have side windows that are obscured/frosted, and non-opening if they’re less than 1.7m from the floor level
__
Tip:__ Roof extensions on the front of the house, or any change in roof height, will need planning permission.

Garage conversions
To be permitted, a garage conversion must:
- Have internal works only
- Use similar building materials to the existing house
- Not enlarge the building
- Be used in relation to the main house, not as a separate annexe with its own external access and facilities
Tip: “You need to check that your permitted development rights specifically for garage conversions haven’t been removed,” notes Danielle. “This can be common in places that have problems with car density and a lack of off-street parking.”
Side extensions
To be permitted, a side extension must:
- Sit to the side of the house (as long as it doesn’t face a highway)
- Use similar building materials to the existing house
- Take up less than 50% of the size of the land around the original house ("original" meaning either when the property was built, or as it stood on 1st July 1948, whichever is later)
- Take up less than 50% of the width of the original house
- Be less than 4m in height (or less than 3m if within 2m of a property boundary)
- Have eaves and a ridge that are no taller than the existing house
Tip: When combining a side and rear extension to form a wraparound extension, each extension will be judged against the relevant individual permitted development criteria. That makes it unlikely (although not impossible) that the project will pass under PDR, because the space typically needed for a wraparound extension usually exceeds the limitations in place.
Two-storey extensions
To be permitted, a two-storey extension must:
- Only be added to the rear of the property, not the side
- Have no windows in the wall or the roof slope of the side elevation
- Take up less than 50% of the width of the original house ("original" meaning either when the property was built, or as it stood on 1st July 1948, whichever is later)
- Take up less than 50% of the size of the land around the original house
- Use similar building materials to the existing house
- Have eaves and a ridge that are no taller than the existing house
- Not be more than 3m deep
- Leave at least 7m of depth remaining in the rear garden following the extension
Tip: You can only add a two-storey extension under permitted development if the existing house already has two storeys.

Outbuildings (including garden offices, gyms, studios)
To be permitted, an outbuilding must:
- Be single storey
- Have a maximum height of 2.5m if it’s within 2m of a boundary
- Have a maximum height of 4m if it has a pitched roof (and it’s more than 2m from a boundary)
- Not take up more than 50% of the garden
- Not be used as self-contained accommodation
Tip: There are no restrictions on the types of material you can use for a permitted development outbuilding, so you can get as creative as you like.
See what we mean when we said permitted development rules could get confusing? Now you’ve got an overview, the best thing to do is speak to an expert planning consultant or architect, who can advise you on your specific circumstances.
“It’s our job to understand and interpret the rules so we can break them down into very easy terms for you to understand,” says Danielle.
To speak to a Resi expert, book your free 30-minute consultation here.
So, should you rely on permitted development?
PDR can save you time and money, but only if you use it properly. “Don’t try to fit a square peg into a round hole,” says Danielle. “If you’re trying to bend the permitted development rules, interpreting them to your benefit, it’s likely that what you’re trying to do isn’t actually a permitted development,” she explains.
Here’s our recommended plan of action if you’re considering going down the permitted development route:
Check if your home qualifies: Never assume it does without checking. Are there any obvious reasons why your home or proposed project wouldn’t fall within a permitted development? Have you looked at title deeds, local planning restrictions, and historical applications?
Consult with a planning expert or architect: You can do this by booking a free, no-obligation call with Resi at a time that suits you. They’ll help you to make sense of your circumstances and figure out which route you need to take.
Stick to the guidelines: It’s worth following the advice you’re given about PDR versus planning permission, even if it’s not what you wanted to hear. Making compromises early on is better than being at risk of forced demolition later down the line.
Apply for a lawful development certificate: Never heard of this before? Keep reading to learn why it’s recommended for any permitted development.
Communicate with your neighbours early: Especially if you’re close to boundaries. It’ll likely save you a headache later. Although you don’t need to consult your neighbours for PD like you do with planning permission, nobody likes to be blindsided.
What is a lawful development certificate, and how does it protect a permitted development?
This is the part most homeowners don’t know about, but absolutely should. Even if you don’t need planning permission, we strongly recommend applying for a lawful development certificate (LDC) from your local planning authority.
What is a lawful development certificate?
A lawful development certificate is a legal document from your local council confirming that your project falls under permitted development rights and doesn’t require planning permission. Getting one is a similar process to getting planning permission, but often quicker and cheaper. In England, it costs £264, while in Scotland, it’s £346 and £230 in Wales.
An LDC isn’t legally required, but we highly recommend it. You can apply before or after you start building, but it’s always safer to do it before.
“The main reason to get one is peace of mind,” says Resi’s planning expert, Danielle. “Because of how complex the regulations can be, an LDC gives you reassurance that what you want to do is actually lawful.”

What are the benefits of an LDC?
- Reassurance that your project is definitely compliant. “It’s worth its weight in gold,” says Danielle.
- Proof for future buyers and solicitors. “Without one, a keen-eyed buyer or solicitor may see that your house has been extended, but if there are no records of a lawful certificate, then they may be reluctant to proceed,” warns Danielle.
- Prevents disputes with neighbours or councils down the line. “We all know neighbours can be tricky. If they complain, you have a document to show them.”
How do you get a lawful development certificate?
- Prepare architectural drawings and evidence of your proposal. Resi can handle all this for you.
- Submit an application to your local authority. This is also part of Resi’s service.
- Wait for approval. It usually comes within 8 weeks, but different councils can vary.
How can Resi help with a permitted development project?
At Resi, we’ve helped thousands of homeowners navigate the maze of UK planning law. In fact, in 2025 alone, more than 20% of our projects were permitted developments. We’ll help you figure out whether your project falls under PDR, and if not, we’ll guide you through the planning process with minimal stress.
Get your home extension plans moving with a free advice call with a Resi expert today.








