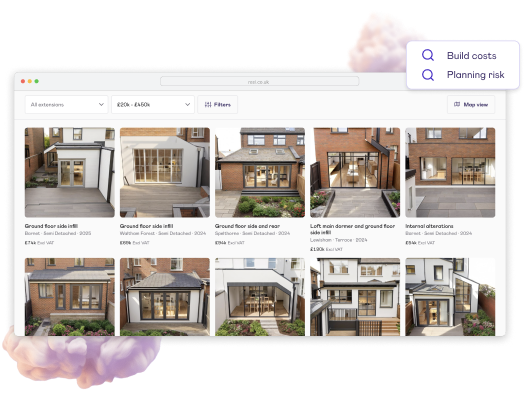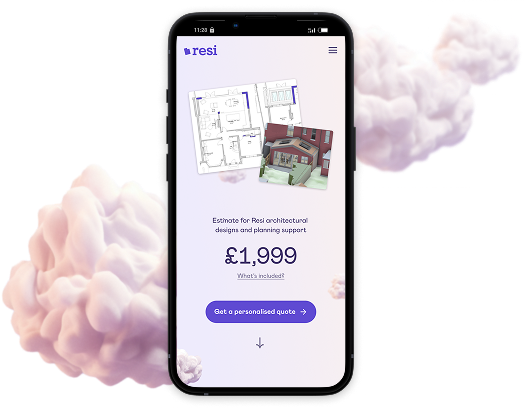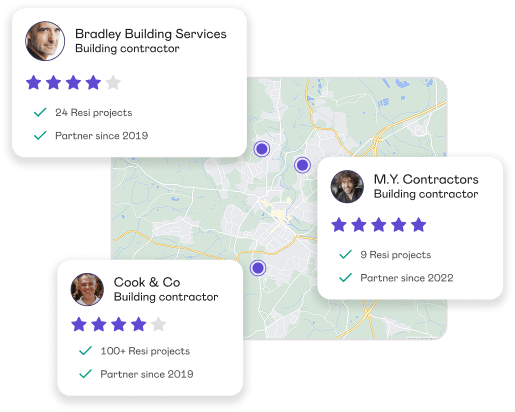How Resi Works
Our process helps you extend easy and build with confidence
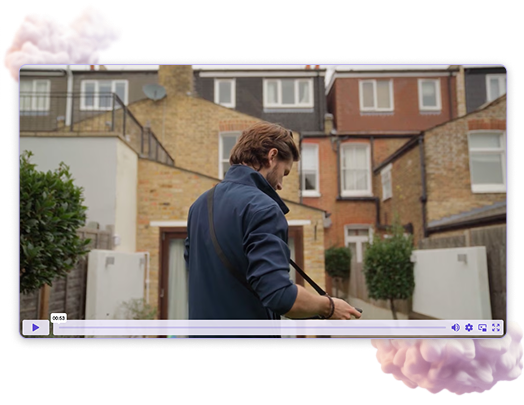
Measured survey
We’ll visit your home to capture precise measurements and 360° imagery using 3D scanning technology. The scan is turned into an accurate digital model of your property, ready for the design phase.
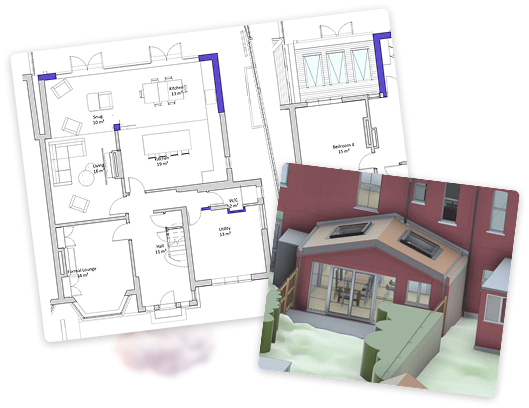
Proposed design
Shape your extension live with your designer during screenshare sessions, making decisions together in real time. Visualise your design clearly in 3D and manage updates easily through your online dashboard.
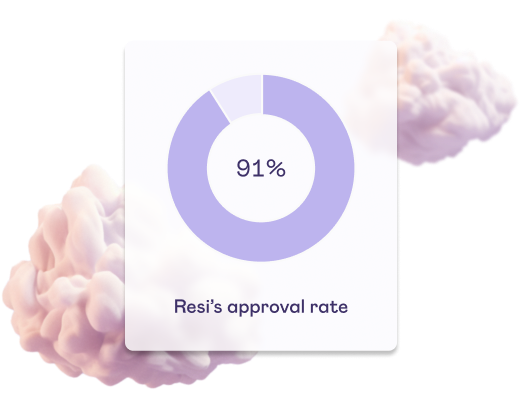
Planning support
Whether your project needs planning permission or falls under permitted development, our experts, including ex-council officers, will manage your application, liaising with the local authority on your behalf.
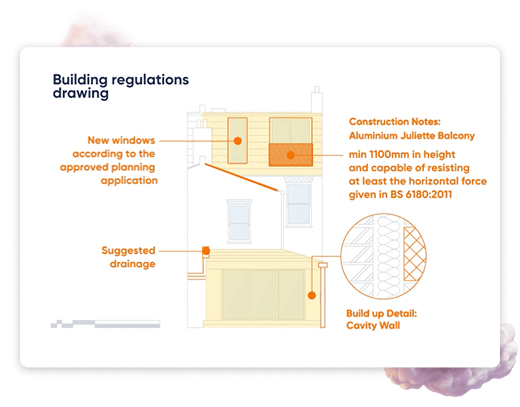
Building Regulations
We’ll prepare a full drawing package to meet Building Regulations and introduce trusted specialists like structural engineers, drainage surveyors, and party wall surveyors if needed.
