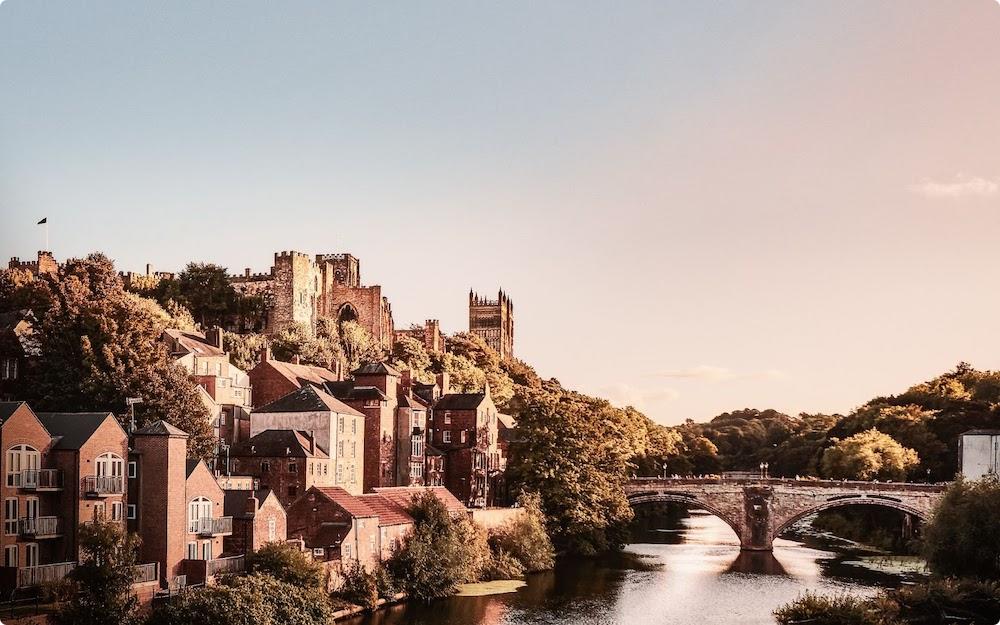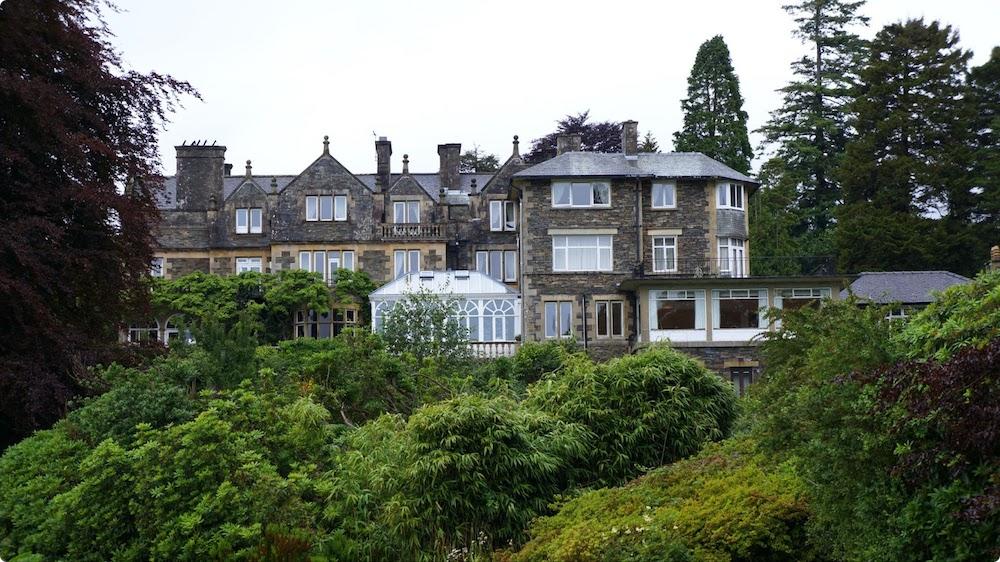Conservation areas have notoriously convoluted rules and regulations around building and development, meaning that it can be challenging to know what the possibilities for your property are or where to begin obtaining your permissions. We’re here to help shine a light and give your proposed project the best chance of being accepted.
What is a conservation area?
A Conservation Area is given special protections in the form of certain rules and regulations. This is because they are deemed architecturally or historically significant by either your Local Planning Authority (LPA), Historic England or, far more rarely, by the Secretary of State. They can be found all over – from city centres to rural villages, country houses and heritage sites – and every local authority in England has at least one and there are around 10,000 in the England.
To find out whether your property is in a conservation area, you can:

What is planning permission?
Full planning applications may be required when permitted development isn’t applicable. Simply put, planning permission is the approval needed for construction, demolition, extensions and in some cases even building alterations.
How does living in a conservation area impact planning permission?
Because of the protections in place for Conservation Areas, the rules surrounding permitted development* are more restricted and you will likely have to apply for planning permission. These restrictions are known as Article 4 Directions and include restrictions such as: - Types of windows
- Cladding (e.g. stone, timber, tile, plastic)
- Double-storey-extensions
- Extensions to retail properties (extensions must match appearance of existing building)
- Changes to agricultural land
- Materials used for schools, colleges, universities and hospitals
- Demolition
- Roof extensions and alterations
- Side extensions
- Solar panel and chimney installation (if they’d be road-facing and on the side or front of the property)
What is permitted development?
Permitted development rights are part of a scheme created by the government that allows you to make certain alterations to your property without requiring full planning permission.

How to approach getting planning permission for your Conservation Area property:
The road to getting planning permission for works on your Conservation Area property can feel long and complicated. The planning authorities and conservation officers who will be assessing your plans will know their area intimately and have a vested interest in making sure your proposed project doesn’t interfere with their preservation of the area. There’s very little wiggle room with planning applications in conservation areas so it’s really important to try and get it right the first time.
Some really important factors to take into consideration when you’re creating your application include understanding what the restrictions in the area are. You could also look into whether any works have been completed in the area (this could be as simple as asking your neighbour how they went about their build) and whether you are presenting a design that’s either sensitive to, or enhances, the character and feel of the existing area.
You’ll need to get in touch with your local council to get insight into which limitations are in place. Some, like Article 4 directions restrict works that could typically have been carried out under permitted development entirely. This can even apply to which type of windows you have on your property so it pays to do your research and seek pre-application advice from your local council.
We recommend hiring experienced architects and planning consultants to create and collate an application that includes detailed drawings, insightful arguments for the build, 3D designs and perspective drawings. Remember, the planning officers are there to protect the Conservation Area so it’s in their interest to look for holes and your application should be sturdy enough to stand up.
We advise that you get in touch and book a free advice call with one of our planning experts. With information from you, they’ll take the reins and give your project the best chance of going forward. Your Planning Consultant will create a robust package including detailed proposed designs, guide you step-by-step through the application stage and offer you advice on building regulations. Learn more about how our Planning team works and what they can do for you.
Have a project for your property in mind? Try out our Quick Quote Calculator to see how much it could cost you.



























