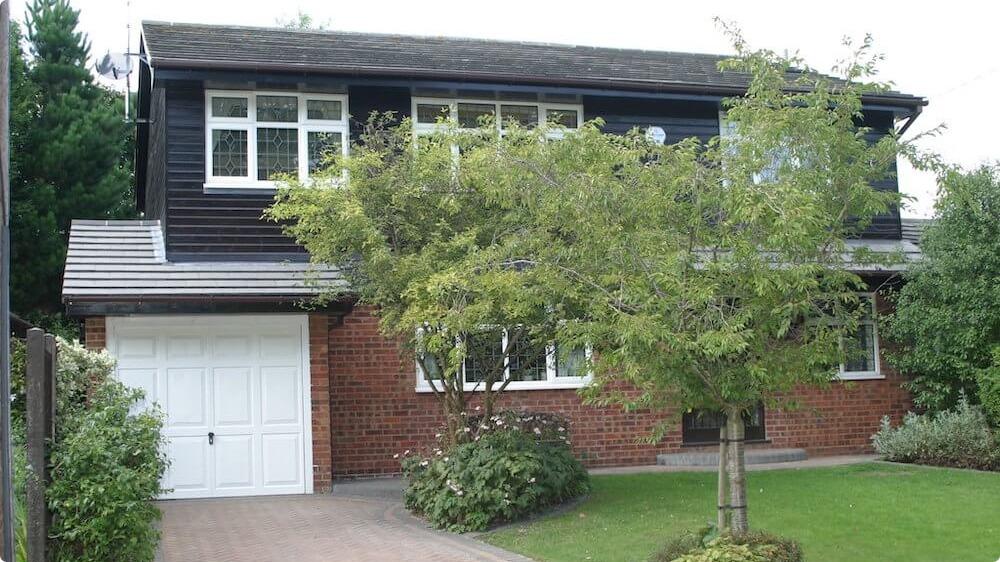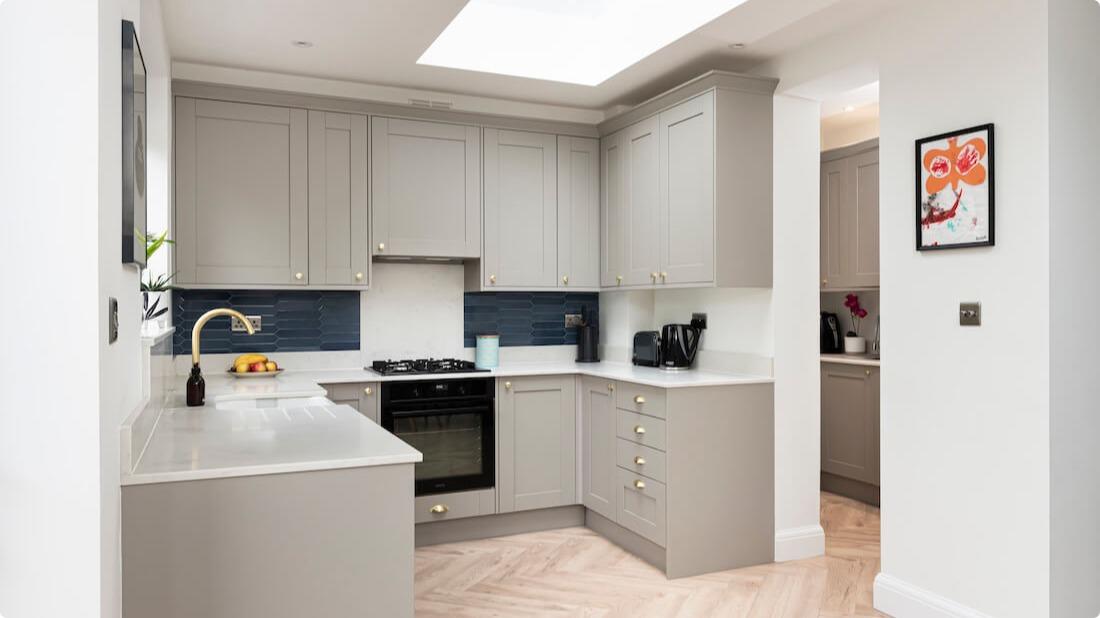One of the reasons why so many people are opting for a garage extension is the versatility of the space. Extend above your garage and you could have yourself a new bedroom, or opt for a single-storey rear and build yourself a new home gym, utility room, or even playroom. The possibilities are endless!
If you’re looking for a little inspiration to get you looking at your garage a little differently, then you’ve come to the right place. Resi is the UK’s leading home extension platform with over a hundred home experts in-house. We caught up with our designers to get their top garage extension ideas.
Single-storey rear garage extension
Pros
- Could fall within your permitted development rights
- A straightforward project with low costs
- Can offer better garden connection
Cons
Adding a rear extension to your garage is a common way to expand the square footage of your ground floor. Many homeowners combine this project with an open plan design, allowing key areas of the home to be brought together into one large space, such as the kitchen, dining room, or lounge.
It's worth bearing in mind that this extension will eat into your green space, usually in the more premium areas. This can have an adverse effect on the value of your home, especially if you live in an area where gardens are at a premium - such as London.
Side garage extension
Pros
- A cost-effective project
- Tends to use up less desirable garden space
- Can come under your permitted development rights
Cons
- Requires space to be available next to your garage
- On attached garages, it can look unsightly
Side extensions are a fantastic option if you’ve got some dead space going spare and you want to square off your garage. Of course, you can also add a side extension to a detached garage to open up the floorplan. This can be a good option if you’re looking to transform your garage into an annexe. Keep in mind, that a simple garage to annexe renovation needs planning permission anyway, as you’re converting an outbuilding into a residence. Therefore, adding a side extension on top of the planning application can make a lot of sense.
Wraparound extension
Pros
- Can add a significant amount of space without taking up too much garden space
- Can be used to extend both the garage and rear of the property at the same time
Cons
- More expensive than other extension options
- Isn’t included in your permitted development rights
A single-storey wraparound extension is a great project if you’ve got a bigger budget. Many people think this type of project needs to take up a lot of room, but they’re actually very efficient at using space. You can extend a little bit to both the side and rear, meaning you get a considerable amount of extra square footage, without your garden getting eaten up. However, the structural work involved and the land they use up, means you’ll likely need planning permission.

An exterior shot of an extension partly over a garage. Photo by Brian Snelson.
Extension over existing garage
Pros
- Allows you to add highly sought after bedroom space
- Doesn’t require garden space to be sacrificed
Cons
- Your garage will need to be structurally strong enough to support
- Could come under permitted development but will need prior approval
A popular option for garages is to use the space above to create a new storey or extension to your first floor. It’s a great project to pursue because it allows you to add a potential new bedroom to the property, which has been proven to be one of the best ways of adding substantial value to a home.
However, this project is a little more challenging than the ground floor options. Namely, because you’ll need to ensure your garage has the structural capacity to hold up another storey. You’ll need to have the space assessed by a structural engineer, including the walls and foundations. If your garage doesn’t look fit for purpose, you might reinforce the foundations or opt for a timber frame extension, which is lighter. Though these options will come with added expenses!
Detached vs attached garages
The type of garage you have can make a difference to your extension options. The biggest differences will be…
- Planning - a detached garage is an outbuilding, so if your extension is there to add a bedroom, a full application will be required
- Fittings - a detached garage is unlikely to have plumbing and proper electrics in place
However, the two spaces also have a lot in common. For instance, whether attached or detached, it’s likely your garage will lack proper insulation. Therefore, you’ll need to factor in the renovation costs of the existing space, alongside the extension work.
In terms of planning, it can be a challenge to know what the rules are around detached garages. When does an outbuilding become residential? Mostly, you’ll find it’s determined by the presence of a bedroom and even whether or not there are bathroom facilities in your detached building. If you do want to use your extension to create an annexe, it can help to have a planning expert handle your application. You should also talk to your council about what the addition will mean for your council tax - yes, it can affect it!
There are plenty of ways to put your new extension to good use. In fact, you’re only limited by your imagination! Well, that and planning permission, your budget, existing structural strength, etc.
But for now, here are just some of the spaces you might want to consider creating.
Bedrooms create the biggest boost to home value, so it’s no surprise that many homeowners prioritise them. First or second-floor bedrooms are the most sought after, however, just because they add less value, ground floor bedrooms can still be a worthwhile investment. These highly adaptable spaces can be used as home offices in the short term and converted into step-free bedroom options in the future. Perfect for family members looking for more accessible sleeping options.
Gym
Having a home gym not only allows you to save on membership fees, but it can also make working out that much easier. After all, if the gym is just a couple of steps away, what excuse will you have? If you pursue this project, make sure your space includes plenty of ventilation for those sweatbox sessions, as well as a properly enforced floor. This last point will be essential if you plan on using lots of free weights.

A kitchen with a utility room off to the side, made possible by a garage conversion.
Utility room
Utility rooms are only getting more popular, especially as people look to separate the best parts of their home, those for entertainment and relaxation, from the practical. Perhaps you want to store away bulky appliances from your newly renovated kitchen, or you’re sick of seeing clothes drying on a clothes horse, whatever your reason, this garage conversion could be just the excuse to bring a utility room to life. When designing your space, it’ll be worthwhile to invest in proper soundproofing to keep the washing machine racket to a minimum. Likewise, proper ventilation can help when drying clothes.
Home cinema
Treat yourself to a new home cinema by designing your garage extension to be a film lover’s delight. Most garages have limited light sources, so you can choose to keep this feature to ensure your movie theatre is nice and dark. However, this will limit the room’s adaptability and could decrease its worth on the housing market. A better option would be to invest in high-quality blackout blinds, along with a great sound system.
Hobby room
Of course, there really is no limit to what might be possible with your space. For instance, you might choose to open the space up as a yoga studio or go big on storage as your garage extension becomes a craft room. Gamers could install the latest consoles for long nights battling on Fortnite, or musicians could invest in soundproofing to create their own mini recording studio.
Whatever your garage intentions, don’t forget Resi is always on hand to help. We’re the UK’s leading home extension platform, providing everything you need to renovate with ease. Including…
- Surveying
- Design
- Planning support
- Building regulations
- Finance
- Introductions to local contractors
Kickstart your garage extension by discovering the cost of a Resi package here.



























