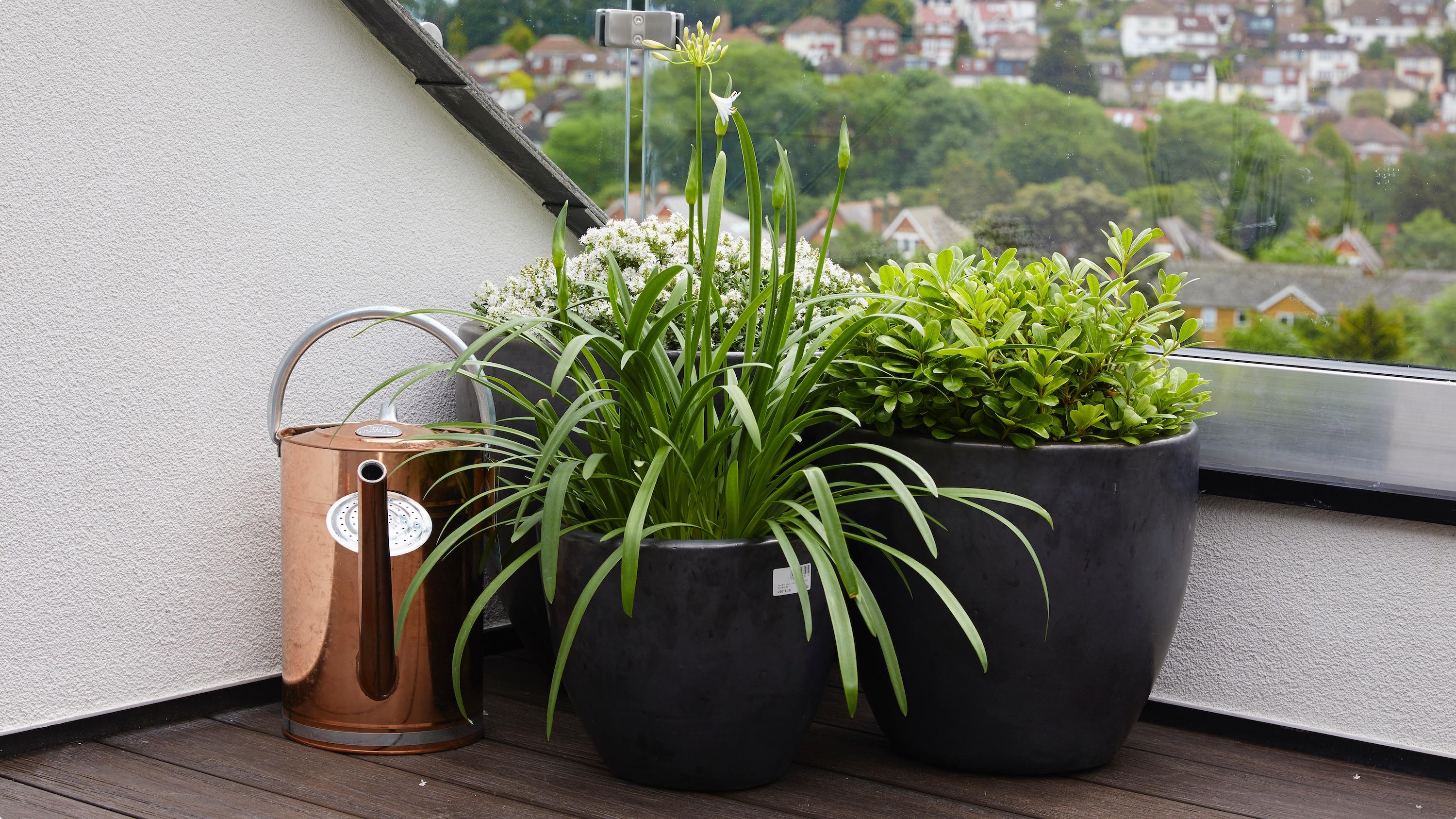After the events of 2020, there’s one thing everyone wants - gardens! In fact, the more green space, the better. And there’s a good reason for this demand.
Our Happy Homes research found having a green space to connect with can have a big impact on your well-being. Another important thing our report also found is you don’t need an enormous garden to enjoy this benefit, balconies and roof terraces can provide just as big a mood booster.
Therefore, there are plenty of reasons why having your own roof terrace would be beneficial but the real question is can you build one? What are the rules around roof terraces? Could you simply pop one on top of your extension?
For these questions, we turned to our design team for the answers…
Can any roof become a terrace?
Simple answer: no.
In order for a roof to become a terrace, there are key areas your design will need to address…
- Structural support
- Waterproofing
- Fire safety
- Guard rails
- Privacy
This last one will be a planning concern, while the rest will fall under meeting building regulations.
Sadly, while it might look straightforward to take a flat roof and make it into a terrace, creating a legal roof terrace is actually a sizable project.
Planning concerns
A roof terrace will not come under your permitted development rights, so you will have to go through a full planning application.
The biggest hurdle you’ll face during planning is your neighbours. Many local authorities will be wary about granting permission if you have properties close by or live in a built-up area. This makes them tricky to secure in cities, such as London.
However, don’t despair. Just because it can be a challenge to get approval, doesn’t make it impossible. Having a good architect manage both your designs and application will make a world of difference, as there are plenty of architectural tricks they can create which keeps overshadowing and noise concerns to a minimum.
Building regulations
While they may not seem like it, a roof terrace isn’t that different to a standard room when it comes to building regulations. Yours will need to meet all the safety requirements as a traditional extension. Key areas of focus will be…
Structure
A structural engineer will need to be brought in to make sure your terrace can support the extra weight involved, including that of your chosen flooring materials.
Waterproofing
Your designs will need to have considered the gap between the flooring and the roof below to ensure no leaks occur.
Fire safety
Having a terrace changes the fire safety of your building. Now the room from which you access the terrace will be classed as an ‘inner room’, and you’ll also increase the distance from the main exit of the building.
Balustrades
You’ll be required to equip your terrace with safety rails. These balustrades will need to be at least 1.1m high, and you’ll also need to make sure no child can get their head trapped between the gaps.
Glazing
Any glazing you have, especially french/sliding doors, will need to be assessed for safety and you might be required to use toughened glass in your build.
Building regulations can often feel intimidating but they don’t have to be. At Resi, we always recommend you commission a building regulations package, which will consolidate all the required technical information into one set of drawings, to protect yourself during construction. This isn’t a legal requirement but it does ensure your contractor has everything they need to create a safe and legal final product.
Learn more about building regulations

Final things to consider...
Pitched roofs can also be converted into a roof terrace, however, they’re more complex and will require a larger budget.
If you’re extending your ground floor, it’ll be much easier to stretch your budget to a roof terrace first-time round, rather than retrofitting it in the future. As we say, the structural requirements and planning permission, don’t make this a small project to undertake.
Don’t miss the opportunity to improve the rest of your home during this project. By creating a roof terrace, you can incorporate big glazing features to connect this space with the adjoining rooms. This can bring in more natural light into your property, as well as provide that all-important connection to green space.
Consider what/if any gardening requirements your terrace will have. Many people use pots to grow plants here, but they can be bulky and take up space. If you have a green thumb, consider adding built-in planters to your design.
For more tailored advice on creating your own roof terrace, book a free consultation here.


























