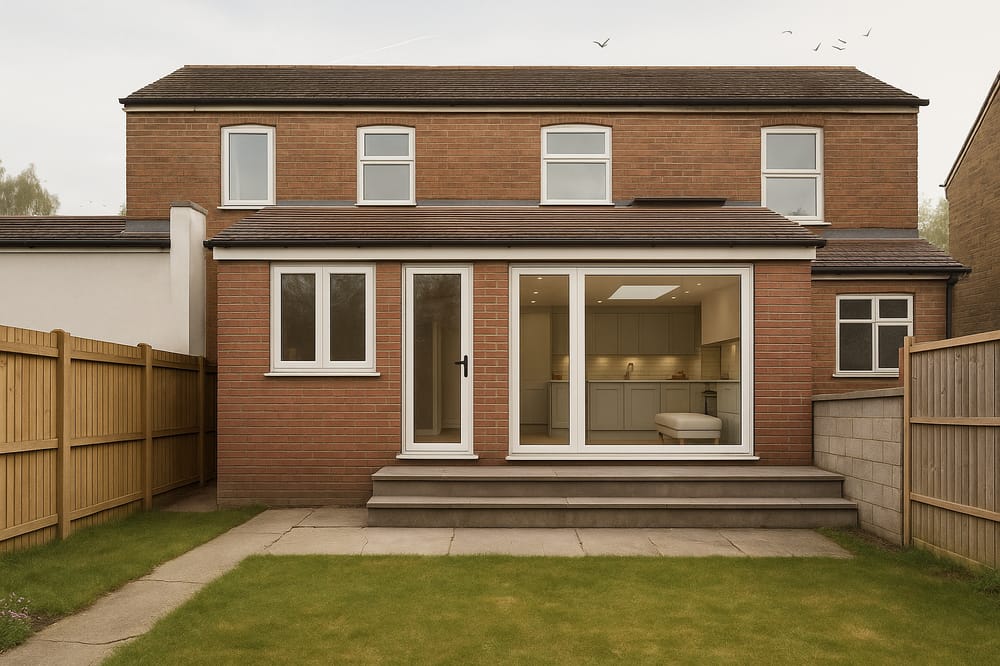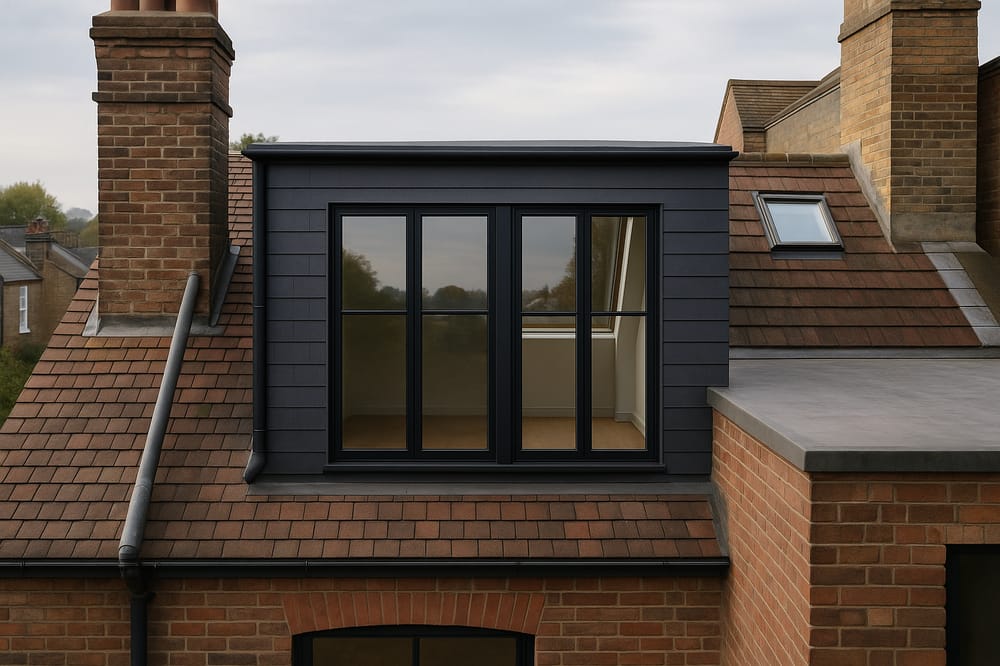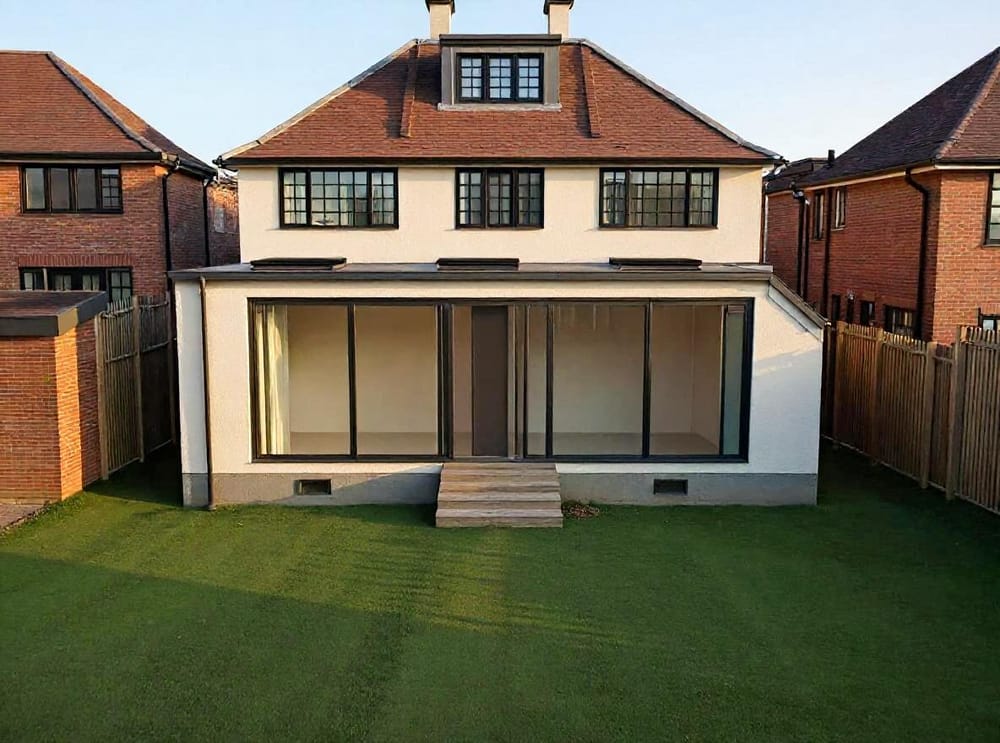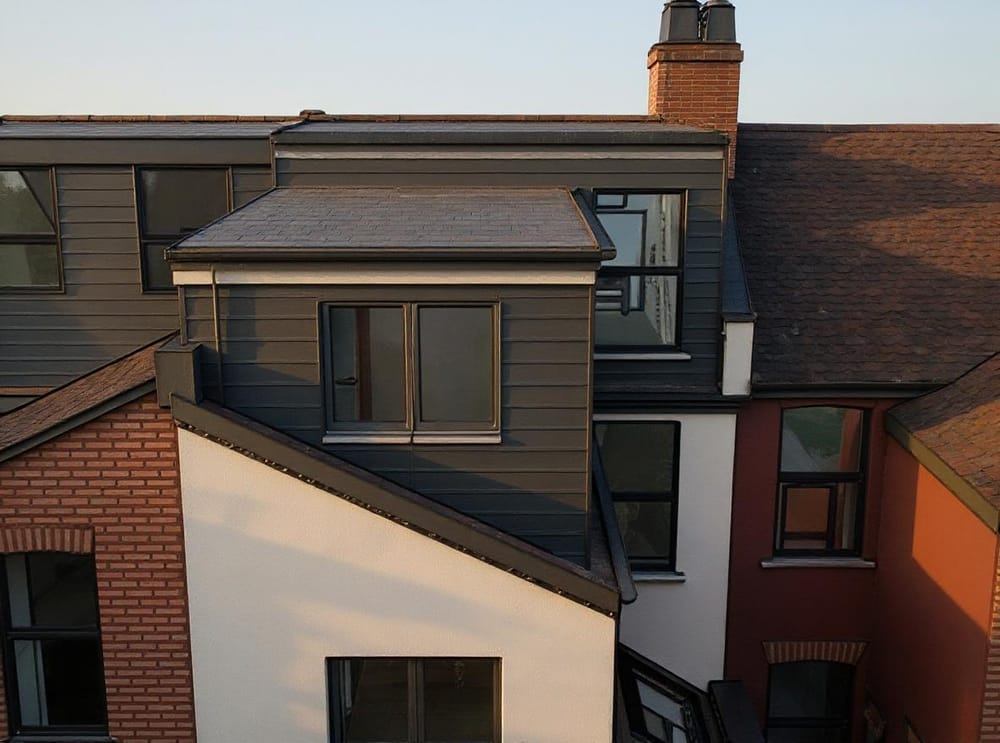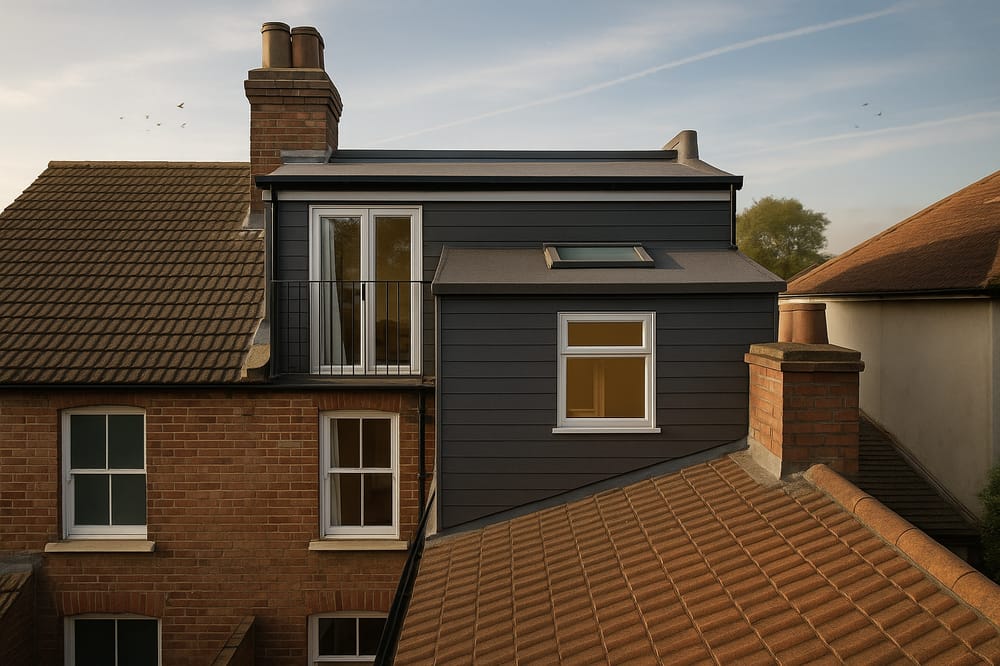If there’s one thing that can truly give your home the WOW factor, it’s a glass roof. Not only are they visually stunning, but they can also transform your home, bringing in more natural light, better ventilation, and plenty of other happiness boosting benefits!
So could a glass roof be right for your home? Whether you’re doing an extension or just a renovation, you might be considering this impressive feature. However, there are many things to consider when it comes to glazing your roof.
Here are the top ten things to consider when investing in a glass roof...
Budget
On average, a glass roof will set you back between £900 - £1,200 per m².
Prices can vary massively, depending on where you live and the type of glass ceiling you’re after. One thing you can say for certain, a glass addition is going to require a much bigger budget than a classic brick and slate roof.
If you’re trying to keep costs to a minimum, consider getting a uPVC or metal frames. Frameless glazing requires structural glass and is therefore very expensive. However, frameless does tend to look better and will add more value to your property than cheap-looking uPVC.
If you're scratching your head, ask your architect for cost-effective, but stylish, solutions.
Support
As with all home projects, you’ll need to make sure proper consideration has been made from the structural integrity of your space. This is a legal requirement, set out in building regulations, and must be undertaken by a qualified structural engineer.
You’ll need to let your structural engineer know whether or not you’ll be using frames or structural glass in your ceiling. Both will require your engineer to calculate what reinforcement will be needed in your existing wall. They’ll work out exactly how much steel will be needed to create supporting piers and will typically assess the ground conditions to see if its stable enough for your design. If not, your engineer may require additional underpinning of your home, to provide better structural support.
Building regulations - they matter!
All homes need to comply with UK building regulations, and things can start to get a little tricky when glass roofs are involved. These regulations state, in Part L, that your glazing must be limited to a maximum of 25% of your extension’s floor area. This includes all openings and glazed elements, both your glass roof, windows, and doors. When you bring all these things together, you’ll be surprised by how quickly your allowance can be used up.
To avoid falling foul of the rules, we highly recommend you commission a building regulations package. This highly technical set of drawings can be put together by your architect or by some structural engineers. Your contractor will be able to use these drawings as a step by step guide during construction, ensuring all requirements are met and protecting you in the event a mistake is made.
Remember: without a building regulations package, you’ll be at the mercy of your contractor to get these details right.
Single or multiple panels?
When it comes to designing your glass roof, you’ll need to decide whether you want a single pane of glass in your frame or several joined together. Single panel roofs are best suited to smaller areas, especially if you want to keep costs down, and can provide slick uninterrupted views. For those looking to create a large glazed section, multiple panels work best.
If you’re looking to ensure you get as much natural light as possible, glass beams are an option for fitting your panels together. However, these frames do cost a premium.
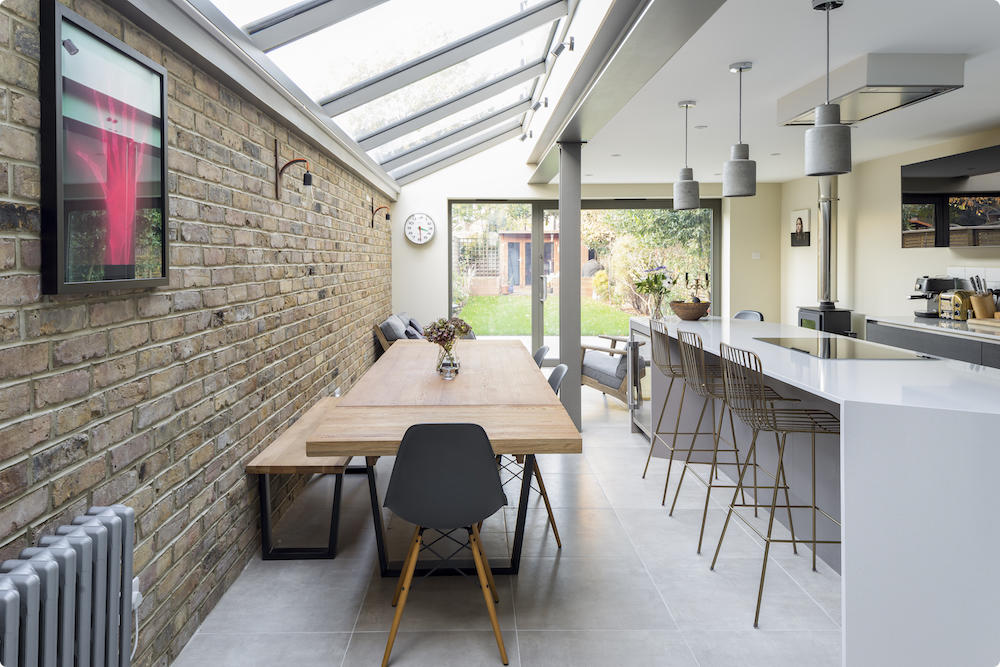
Open or closed?
How functional does your glass roof need to be? If you’re looking to add more ventilation into your home, having a glass roof you can open is a good investment. However, if you only want your glazing to look nice and bring in natural light, then the added cost of this functionality might not be worth it. Likewise, if you have tall ceilings, you might question whether it’s worth having a window you can open so far up - the harder it is to open, the less likely you are to use it.
Cleaning
No one wants to be staring up at dirt and leaves, so how do you keep your glass ceiling clean? This is something you’ll need to consider before investing. Are you prepared to get up there yourself? Would you mind paying a professional to come round on your behalf?
If you do decide to do your own cleaning, make sure you don’t make the mistake of actually going up and standing on your roof. This is very dangerous, and can easily be avoided by using the right extending sponges.
Want to avoid cleaning altogether? You can purchase self-cleaning glass. Yes, you read that right. This glass is coated with a special substance that keeps your glass spotless all year round. It works by using the heat from the sun to activate the cleaning process, breaking down any dirt present, then when it rains, all that filth is washed away.
Genius, isn’t it? Of course, self-cleaning glass does come with a higher price tag, so you’ll need to see it as a worthwhile investment.
Treatments
Treatments are applied to your glazing, to give it home enhancing properties. There is a wide range to choose from, with some requiring bigger budgets than others. Some of our favourites include...
Solar Control: this is the one you should seriously consider. By having a glass ceiling, you run the risk of having your space over-heat in the summer, as those solar rays come beaming in. Solar control will keep the light pouring in, but not the heat.
Privacy: this treatment means that you can see the sky, but your neighbours can’t see you. This is perfect if you’re considering a glass roof in a densely packed area, such as London.
Heated: live somewhere prone to snow? If you’re building up North, you might consider heated glass. Heated glass uses electricity to keep your structure warm, melting snow, and eliminating condensation. It can also be used as an added heat source, perfect for high ceiling properties.
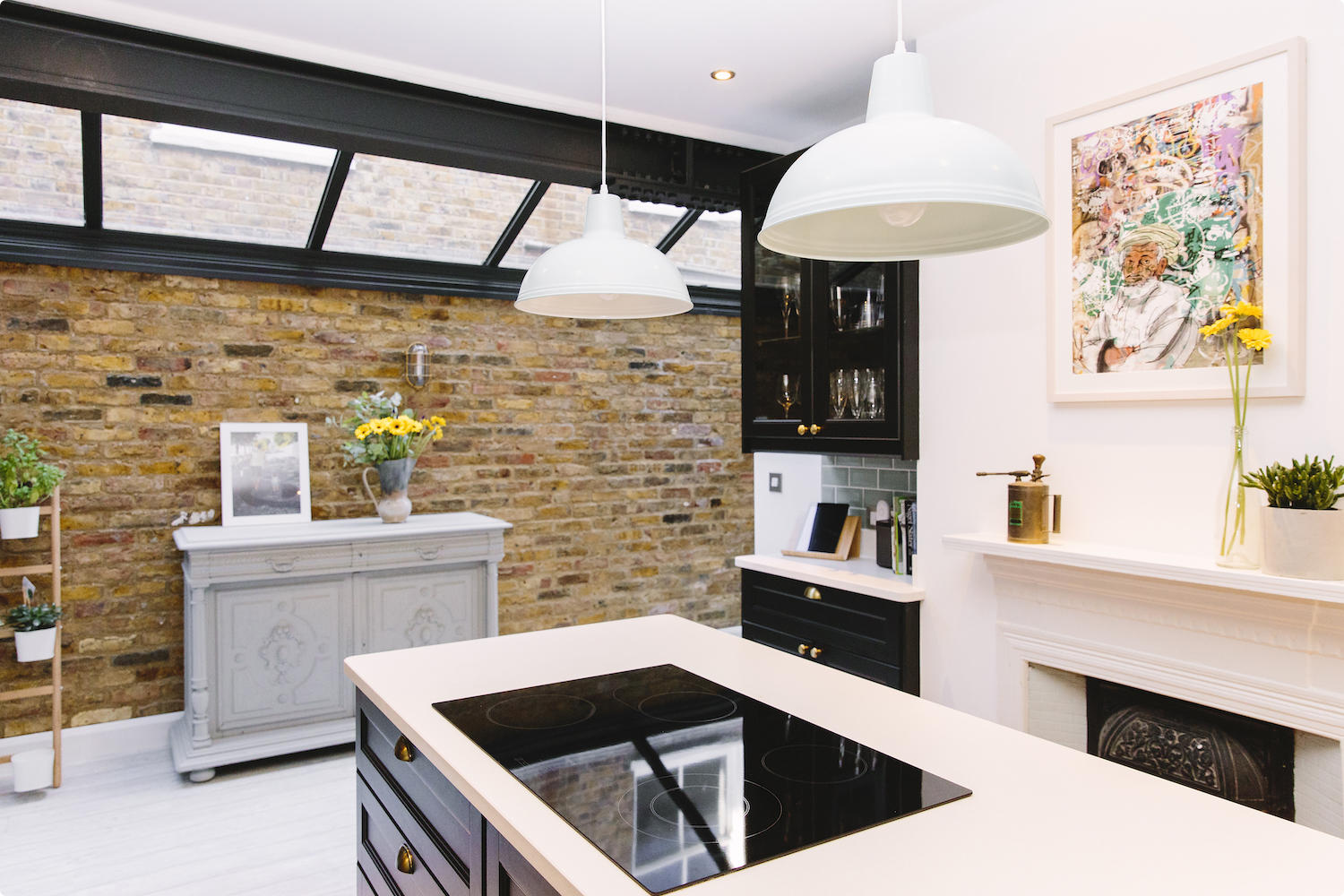
Get tough if you need to
For anyone adding a glass ceiling to a basement extension, you’ll need to make sure your glass is up to the task. Walk-on glass has been designed especially for this kind of project, it’s toughened and laminated, perfect for walking across. To stop anyone from taking a tumble, your glass should also have a non-slip coating applied.
Glass roof or skylight?
If a glass roof is out of your budget or you can’t get planning permission - don’t worry! There are plenty of other glazing options out there and sometimes a more targetted approach is best. For example, you can use skylights to bring natural light into key areas of your home. If you’re extending your kitchen, you might place a skylight over your countertops or add a large addition over your dining area.
Learn more about your skylight options with our guide.





