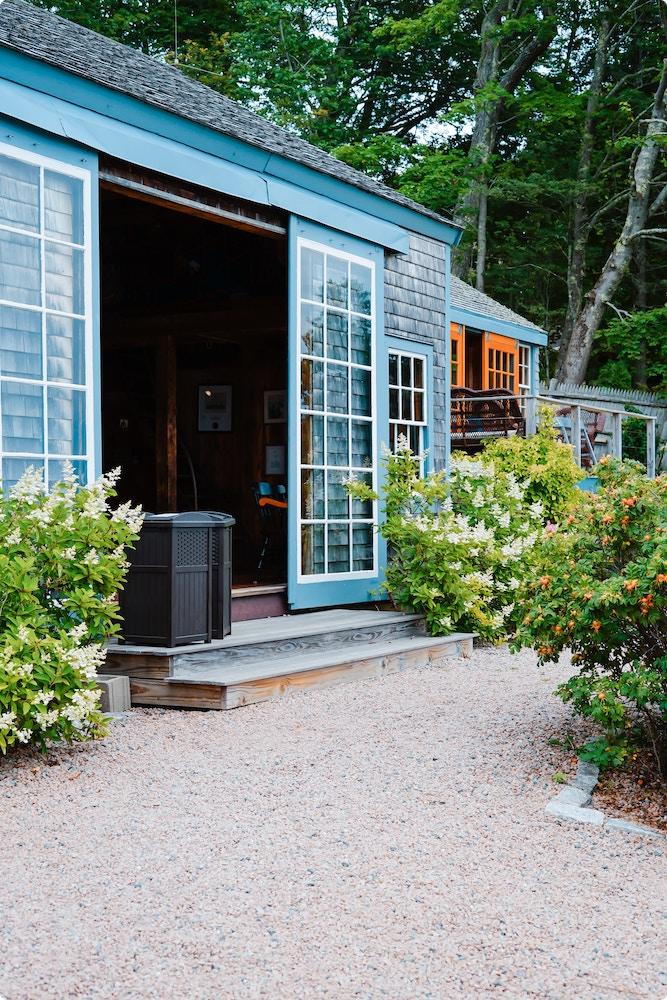Granny annexes have boomed in popularity in recent years. But where do their origins lie and why have they taken off? We dive into the history of these affectionately titled builds and have a look at their future potential.
What is a granny annexe?
A granny annexe is a standalone structure with a kitchen, bathroom and bedroom area that would have typically been where elderly family members would reside. It must be independently usable, whether or not it’s attached to the main property or set aside from it.
The origin of the granny annexe
Although the granny annexe is enjoying a moment in the spotlight now, particularly for offering a place in the home for independent living for older family members, multigenerational living itself isn’t a new concept. Throughout history, and across numerous cultures, it was integral to community living. This was not only for all members of the family to muck in and help with practical tasks like childcare and cooking, but for the older family members to pass on wisdom and language.
The powerful tide of industrialisation in the UK alone encouraged people to flock to city centres and factory towns in order to find work. This is otherwise known as urbanisation and it resulted in smaller, more crowded houses being built to accommodate the influx. The pinch on space meant that older family members, who may have traditionally stayed under the family roof, often stayed behind in more rural areas and smaller “nuclear” family units were formed.
While the trend for smaller, more contained households continued for some time, the need to accommodate elderly family members became more apparent in tandem with rising social care costs. As a middle ground, granny annexes began to be treated as a serious option – offering elderly relatives a sense of privacy and independence while fostering a closeness and peace of mind through close proximity.
The shifting reputation of granny annexes
Granny annexes have been painted with a few brushes over the years – some people feel as though they’re a somewhat cold and functional approach to housing elderly family members (although we’d argue that these people haven’t seen the leaps that modular building has made in recent years). Others suggest that it’s a respectful way of maintaining both communal family life and independence as someone gets older.
Granny annexes are more frequently being viewed as having great potential for offering a practical, comfortable solution for an ageing population who are faced with ever-increasing care costs that can haemorrhage savings for both those being provided care and the families looking out for them.
Having a dedicated, expertly built and individual space for the older family members in your life can create the opportunity for a more nuanced and tailored approach to the care they may need – particularly as more of us than ever are working from home and may be able to personally provide at least a portion of the care needed. This can result in reduced demand for healthcare, reassurance of a familiar place for your loved one and reassurance of close proximity for you.

Do you need Planning Permission to build a granny annexe?
If you’re looking to create a comfortable, nourishing granny annexe for a family member to reside in, there are a few important things you’ll need to consider. The first is whether you have permission to build this type of structure on your property and how to go about seeking it. As a general rule of thumb, if you’re building a structure with the intention of anybody living in it, you’ll need to apply for Planning Permission.
That being said, there are some other ways of approaching the planning stage of your granny annexe. Due to the nature of granny annexes being built separately from the main property, there’s a case for them initially being classed as an ‘incidental outbuilding’ and therefore being viable to build using Permitted Development rights. Once your structure is built, you can have it converted into a livable space through a change of use application.
Book a free call with our experienced team of planning experts for more specific insight into what permissions your build may require and how to go about securing them.
How do I build a granny annexe?
There are a few options for how to build a granny annexe on your property and our knowledgeable team is on hand to offer guidance on where to begin. If you’re still in the dreaming stage of your project, you might be more interested to learn that modular building is increasingly being used as a way of erecting granny annexes.
Modular-built granny annexes have a growing reputation for being excellent quality, affordable and involving less disruption to install than building from scratch. This is largely down to them being constructed off-site and then transported into place once they’re built. Improvements in the production process, materials used and environmental friendliness have all contributed to increased interest in them.
An alternative to modular building if you have it available is to convert an unused garage space into a granny annexe if you have it available. We would always advise enlisting an experienced designer or architect if you opt for this route as there will be intricate planning rules and building regulations to consider that they’ll be able to advise you on.
Book a free advice call to talk through some of your ideas.


























