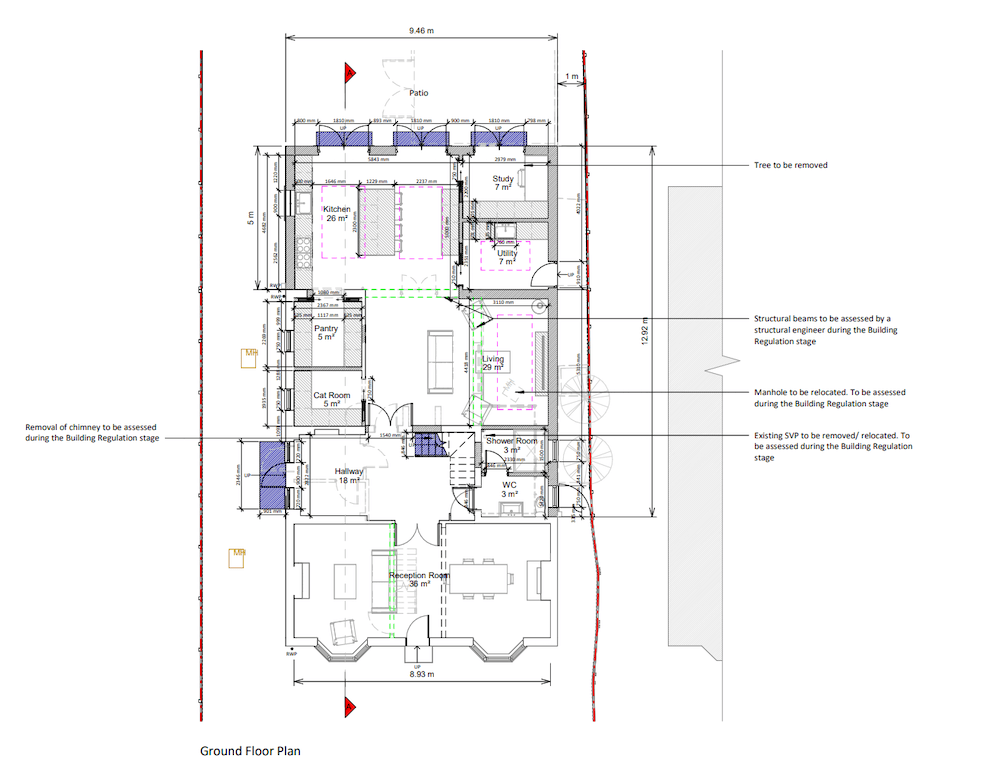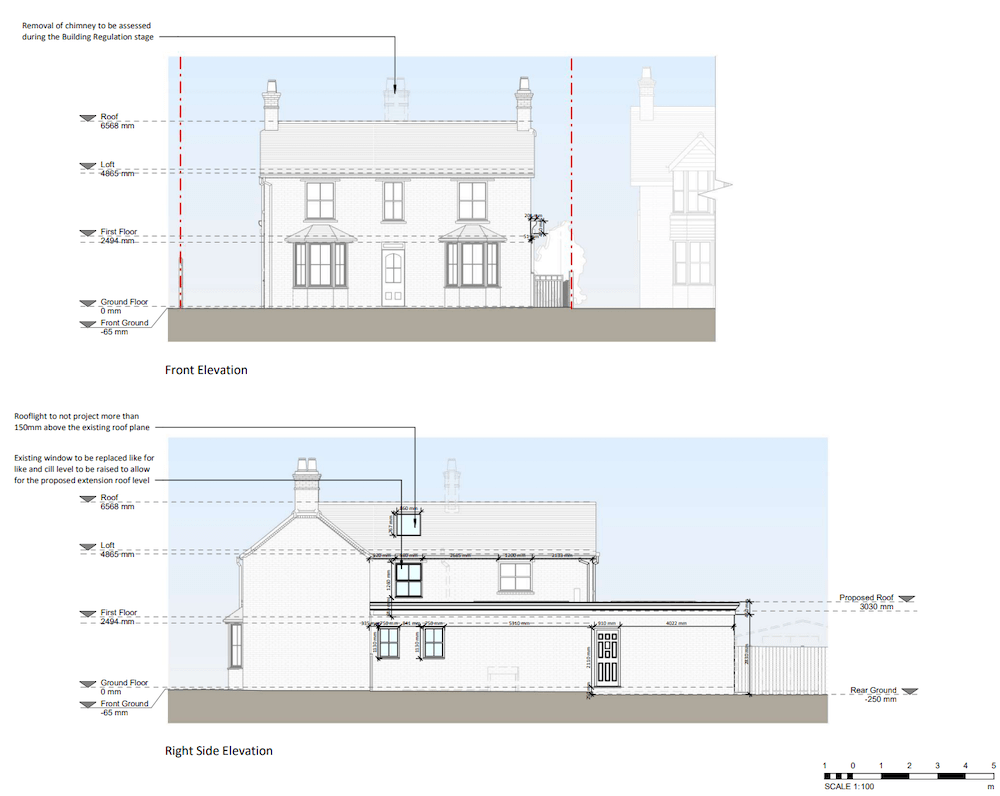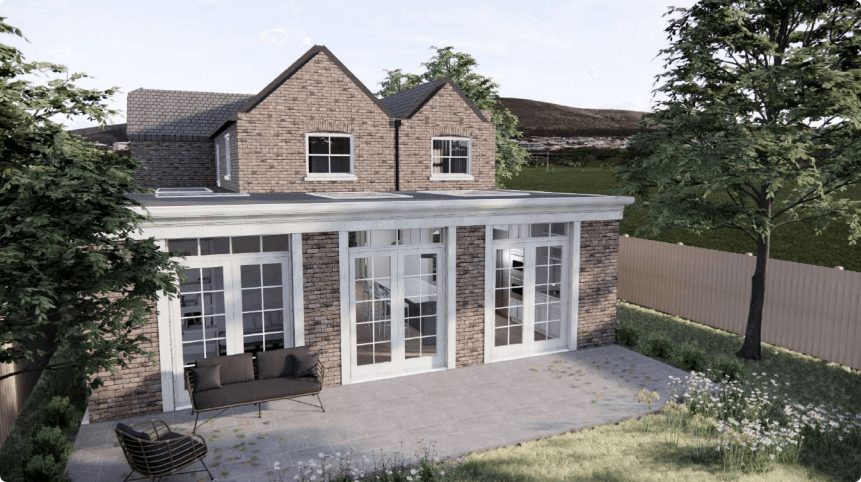While the idea of decorating your new extension might be exciting, there are a couple of vital steps you must take before arriving at that point. One of those vital steps is the drawing and design stage.
Getting your house extension plans right is an absolute necessity for your dream extension to become a reality. To achieve this you'll need the proper architectural drawings and knowledge and the right guidance from skilled professionals.
In this blog post, we’ll be breaking down the different types of house extension designs and plans, their importance, costs, and every other thing you need to know about home extension design drawings.
But before we proceed… get your free Resi quote here.
Types of Home Extension plans and design
Several types of drawings are employed in designing and constructing buildings. They include...
- Existing drawings
- Design floor plans
- Elevations
- Structural drawings
- Electrical drawings
- Plumbing and sanitary drawings
Existing drawings
Existing drawings are architectural drawings showing the features of your house at the moment. They give you an idea of how the rooms and other spaces in your house correlate, and will go on to inform the rest of your project.
Design floor plans
Design floor plans are drawings that show the essential features and functions of the various parts of a building used in the construction, modification, demolition, or usage of the building.
Elevations
Elevations are two-dimensional drawings of the exterior (or sometimes the interior) of a building's face. They show the four directional views (north, south, east, and west angles).
Structural drawings
Structural drawings are building drawings containing details like the building materials and the size/placement of any reinforcements. They're majorly concerned with the load-carrying members of your building.
Electrical drawings
Electrical drawings are technical drawings that provide the visual representation and information of a building's electrical system or circuit. They help electricians in the installation of electrical systems.
Plumbing and sanitary drawings
Plumbing and sanitary drawings are a type of technical drawing which show the system of piping freshwater into the building and discharging both solid and liquid waste out of the building. Plumbing plans mainly consist of water supply systems, drainage system drawings, irrigation system drawings, and stormwater system drawings.
Why do I need house extension plans and designs?
There are several reasons why you need plans and designs. Some of these reasons are:
They aid the success of a project
The design process is critical to the success of a project. It is the first step to getting the best out of any project. A good design plan will save your time and also prevent unexpected costs.
They are necessary for planning permission
In a situation where you need to apply for full planning permission, you'll need to submit your plans and designs alongside other documents for approval. Extensions that do not require planning permission are classified under permitted development. When building under permitted development, we still advise that you get a lawful development certificate as proof that you had the legal right to build at that time.
Some are legally required
Whether you choose to go for a full building regulations package or leave it up to your contractor, you’ll still need to get a structural engineer in to provide their calculations.
How long does it take to get house extension plans and drawings?
The time it takes to get an extension plan varies based on the size of the project, the architects’ availability and whether or not you have the existing drawings to your property.
Still, most residence designs take about 2 - 5 weeks to come together. This is about the time it takes for the architect and other building consultants to perfect your building's drawing.
How much do extension drawings and plans cost?
Typically, traditional architectural services vary between 5% to 15% of the construction cost depending on whether or not the architect will be involved in project management as well.
Nevertheless, the actual price does vary from one service provider to another depending on…
- The size of your project
- Its complexity
- Location (London is usually more expensive)
- Service provider’s experience
- Architect’s prestige or personal brand
Generally, architects tend to be more expensive than architectural designers or architectural technicians. Also, an architect who has won some sort of prestigious award or has some level of fame attached to his name will have higher fees.
Besides an architect, contracting other tradespeople such as...
- Structural engineers fees £500 to £1,000
- Surveyor's fees £500 to £1,500
Resi’s architectural fees start at 4% of construction. We have a host of expert architects on our team with a proven track record of helping homeowners bring their extensions to life. We also offer planning services, financing solutions, a building regulations package, measured surveys and tradespeople recommendations.
Do I need an architect for my house extension plans and drawing?
Although not a legal requirement, we highly recommend contacting an architect for your home extension. Involving an architect in your extension design will…
- Help you arrive at a better design, one that maximises your available space
- Add more value to your home
- Increase your chances of planning success
- Offer you expert guidance
When do I submit my house extension plans and drawings to my local council?
You’ll need to submit your extension plans to your local council, during the planning process. This is true whether you’re using a full planning application or applying for a lawful development certificate. The planning process should be begin before any construction work takes place.
Likewise, before your builder gets to site, you should also commission your structural drawings. At Resi, we always recommend you take this process one step further by opting for a full building regulations package. This will not only include structural calculations, but all the other technical details a contractor will need to comply with building regulations on site. By not having these highly detailed drawings to hand, you’ll essentially be relying on your contractor to fill in the blanks - and this is a risky position to be.
With a building regulations package, you can either submit your drawings to your local building control directly, or hire an approved inspector to manage the process and perform the inspections themselves. Again, this will need to be done before construction begins.
2D drawing
2D architectural drawings are basic and flat representations of a building's layout. They do not have perspective but show technical information and measurements of the spaces. 2D drawings provide length and height information without showing depth. A 2D drawing sometimes goes in hand with a 3D architectural drawing.
3D drawing
A 3D architectural plan has perspective, describing buildings in terms of height, width, and depth. It is the most appealing way of selling a project because it helps understand the plan. You will need a 3D plan to help you envision your future construction.
Examples of extension drawing and plans
Below are is the floorplans, elevations, and 3D rendering of a ground floor wraparound extension in Basingstoke and Deane, designed by Resi in 2021.































