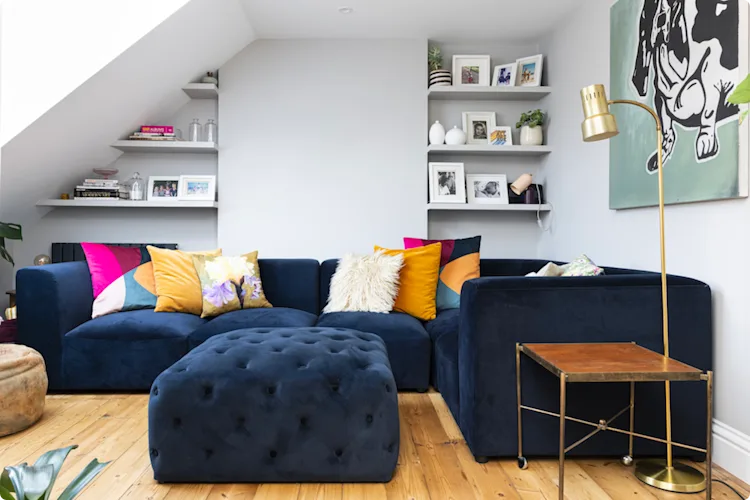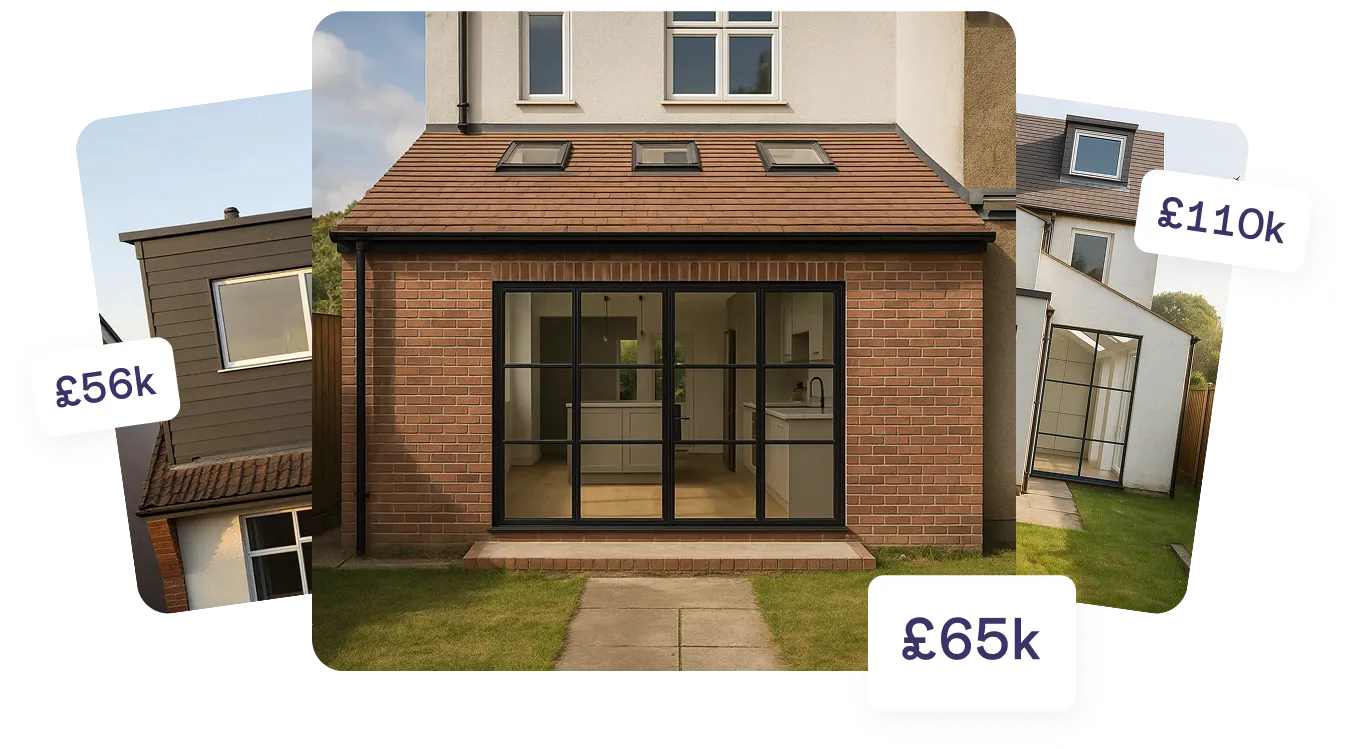Both loft conversions and extensions can create an extra room in your home. However, there are differences between these two constructions and understanding them could be key when deciding what’s possible for your property, how you’d like to renovate your home and what you’d like to get out of it.
What is a loft conversion?
Loft conversions are one of the most popular types of renovation and are relatively cost-effective. They’re a great way of transforming unused space into a livable room such as a guest bedroom or home office space without usually increasing the square footage of the property.
Different types of loft conversions
Loft conversions are often a hugely popular choice because there’s so much opportunity for variation depending on your existing property and the impact that you want the conversion to have. Here are some of the most popular types of loft conversions:

Rooflight loft conversion
A rooflight loft conversion is one of the most popular choices if you’re looking to transform your attic space. One of the key factors of this type of conversion is that they don’t extend the available space within your property – rather, it’s a renovation within the existing outline of the roof that has skylights installed to let in natural light. Because it doesn’t offer an extension of the space, rooflight loft conversions tend to be cheaper than some other types of loft conversions.
If you live in a Conservation Area, a rooflight loft conversion may be the most suitable type of renovation available for your property because they don’t impact the outer appearance of the property. However, each Conservation Area and Local Planning Authority (LPA) have a unique set of rules so it’s worth getting to know the specificities for you to work within. Book a free advice call with our experienced Planning Team – they can lead you from the big idea to the how-tos of loft conversions and planning permissions in your area.
Dormer loft conversion
Dormer loft conversions essentially add a box-like structure to the top of your property that extends out from the existing roof. This type of loft conversion tends to be incredibly popular because it offers up the option of added space and headroom, as well as the option for regular windows to let in natural light. This type of conversion comes in a range of styles itself. Here’s a quick run-through of the variations:
- Flat roof: this is when the ‘box’ structure that extends out of the roof of your property has a flat roof.
- Shed roof: in this circumstance, the ‘box’ structure has a flat roof that slopes downwards.
- Dog-house: this type of dormer roof takes its name from traditional ‘dog houses’, more often seen in cartoons. The structure has two sloping sides that meet in a peak in the middle to form a triangle shape.
- Hipped roof: this is similar in style to a dog-house dormer, but with one extra side.
- L-shaped: this is when two dormers are built together and conjoined to build an L-shape where they extend from the property.
This type of renovation also usually falls under Permitted Development, meaning that there shouldn’t be too much red tape to cut through to get your work approved and actioned. That being said, it’s always worth doing the research and making sure that your property falls within this category. Book a free advice call with one of our Consultants to discuss whether this type of conversion could be suitable for your property.





