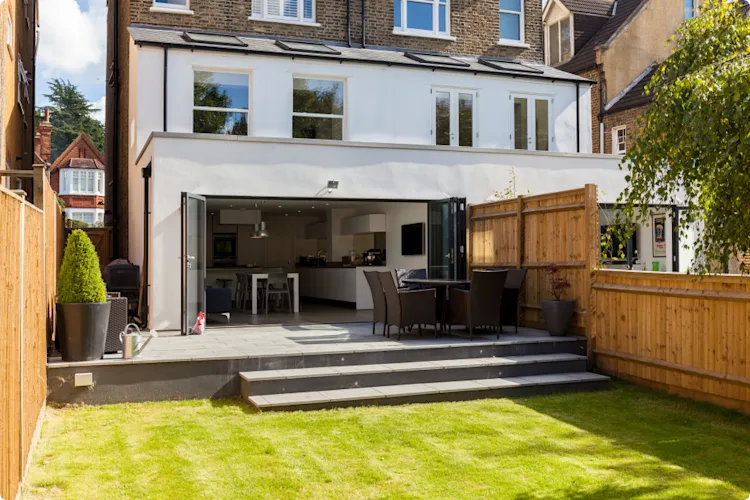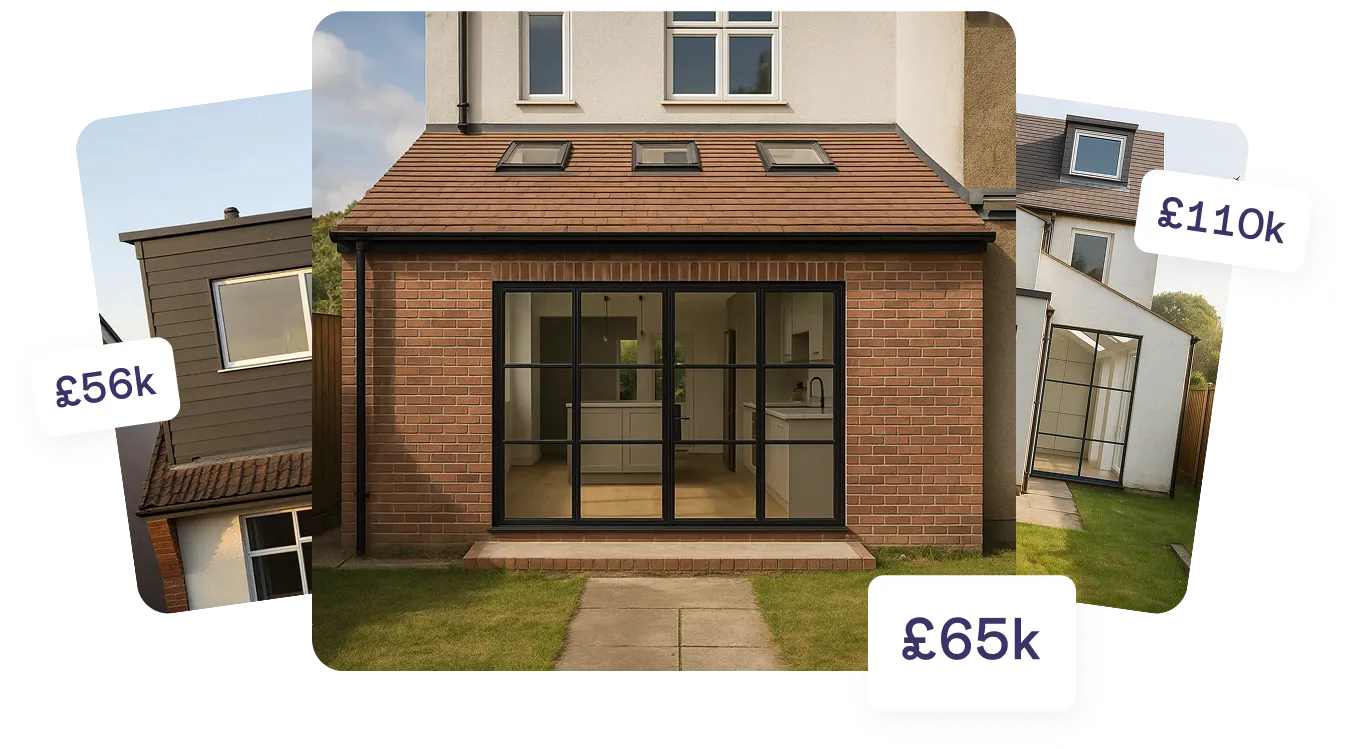If you’re someone who doesn’t like to do things by half measures, you might be considering a two-storey extension.
While they seem dramatic, there are plenty of perks to doubling up your extension. Not only do you add a very significant amount of space (which often equates to a lot of added value to your home), the comparable price of your foundations and roof means money spent per metre square is less when compared to single-storey.
However, there are some things to consider when it comes to adding a two-storey extension. Planning can be a challenge and you’ll need more work during the building regulations stage. To help navigate your way through these challenges, we asked our designers for some super-sized tips…
Double storey Vs single storey
There are pros and cons to both single and double storey extensions depending on what your existing property is like and what you’re looking to achieve. Double storey extensions will gain you significantly more extra square metres which can be transformative if you’re looking to create more space in your home. It can also offer the opportunity to reimagine the layout of your home, from open-plan spaces to extra bedrooms. The knock-on impact of this additional space is that it can increase the value of your property so, if you’re looking to sell your property in the future, you can benefit financially from the changes.
However, the downsides that come with double storey extensions are worth noting. First off, because of the huge size and scale of the project, it can be tricky to get planning permission. For some expert advice on all things planning permission from our Planning Team, don’t hesitate to book a free advice call. Assuming your planning permission is granted, you’ll want to be prepared for a significant amount of disruption and mess. So much so that it may be in your best interest to temporarily seek other accommodation, which can also hike up the (already expensive) costs. That being said, if you have the budget, time and access to alternative accommodation, the sacrifices you make in the short term could benefit you hugely in the long term.
When it comes to single storey extensions, the advantage of them over double storey extensions is that they’re cheaper and less disruptive. They still increase the square metres in your home, add value and create the opportunity for reimagining your layout – just not to the same degree.
How much does it cost to build a two-storey extension?
Before you invest any money, you first need to work out whether or not you can finance your entire project.
The main chunk of your money will be going into the build of your extension, as it not only covers the cost of materials but also the day-rates and overheads of your contractor. Prices at this stage can vary widely depending on the standard of work carried out.
Those on a tight budget can opt for a basic build, while those with more cash can go for high-quality or even premium. Where your project falls will depend on how good your contractor is, what materials you’re using and the intricacy of your design.





