© Matt Gamble
Open plan kitchen extensions are some of the most popular types of renovation in the present day. We take a look into what exactly they are, what an open plan kitchen could add to your home and some examples directly from our portfolio so you can get some real-life inspiration for your project.
What is an open plan kitchen extension?
An open plan kitchen extension layout is when you have a clear, open space that connects your kitchen to both or either your dining and living space.
What are the advantages of an open plan kitchen extension?
Open plan kitchen extensions are spacious and flexible – they can open up your home and reduce the traffic that can come with more cramped spaces. An open plan kitchen can also create the illusion of even more space. What’s more, if you’re looking to increase the amount of natural light that reaches your kitchen, going open plan reduces the barriers that may have previously got in the way which will naturally brighten the area.
Open plan kitchen extensions are also a fantastic option for social family life, offering the opportunity to facilitate all household members in one place. Picture the parents cooking dinner or catching up on a few last emails while the kids crack on with their homework before everyone sits down to the table to enjoy a comforting plate of spaghetti. In the same way that open plan kitchens accommodate social time with families, they also make great spaces for those who love to host gatherings.
Real life Resi open plan kitchen extensions
We couldn’t be more proud of our portfolio of work and we wanted to share some of our favourite open plan kitchen projects to offer you a flavour of how Resi could transform your kitchen space.
David and Anna’s light, bright open plan kitchen extension in Merton
This beautiful open plan space was once a much smaller kitchen diner area. The homeowners had some dead space to the side of their house which was perfect for extending into to increase the square footage inside. This has provided them with a spacious open plan kitchen and dining area that’s illuminated by a row of skylights that flood the room with natural light. David and Anna have applied their own unique touches to the space including an eye catching statue and a vintage Martini poster.
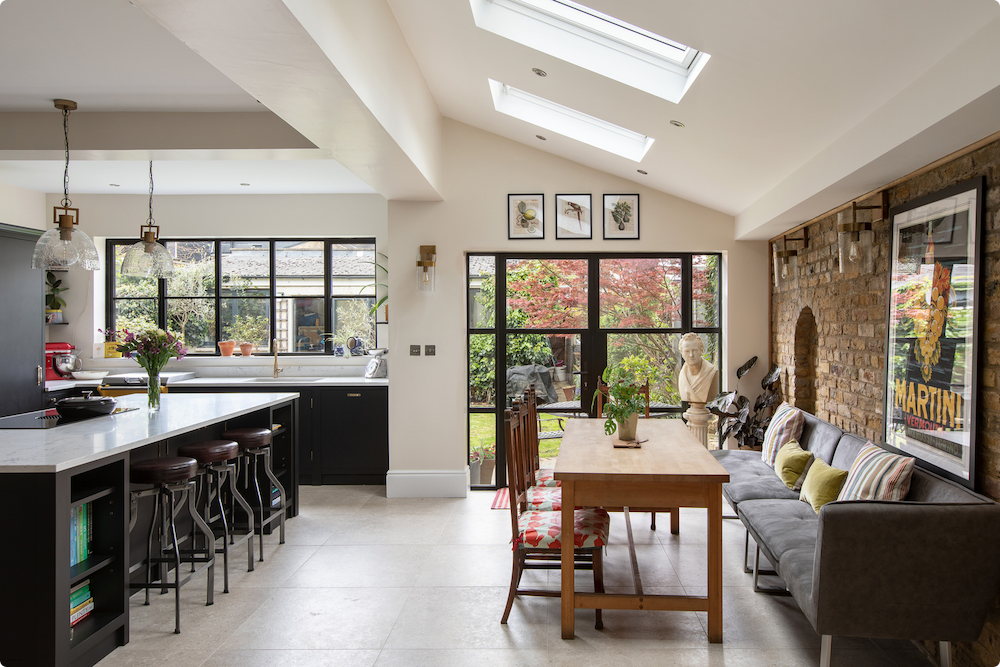 © Matt Gamble
© Matt Gamble
David and Millie’s open plan wraparound kitchen extension in Croydon
Before David and Millie underwent their renovation journey, their kitchen was almost half the side and had very little access to natural light. They opted for a wraparound extension which has widened the space and created the opportunity to install both skylights and bifold doors which fill the room with light and create a seamless connection with the garden.
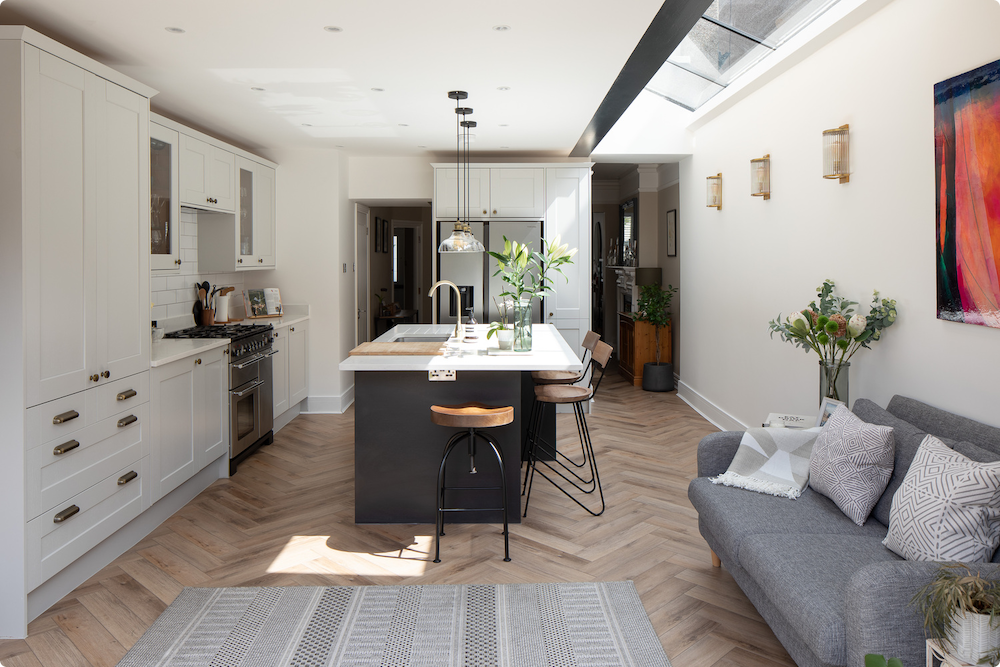 © Matt Gamble
© Matt Gamble
Gemma and Danielle’s characterful open plan kitchen extension in Forest Hill
The Resi team worked alongside interior designer Mairéad Moran to bring this wonderfully unique open plan kitchen to life. A rear extension has transformed a poky, dimly lit kitchen into a spacious open plan kitchen and dining area that invites in plenty of natural light thanks to glass panelled doors and extra windows installed on the roof. It’s the perfect place to relax and unwind with family after a long day and Gemma and Danielle have made it truly feel like home.
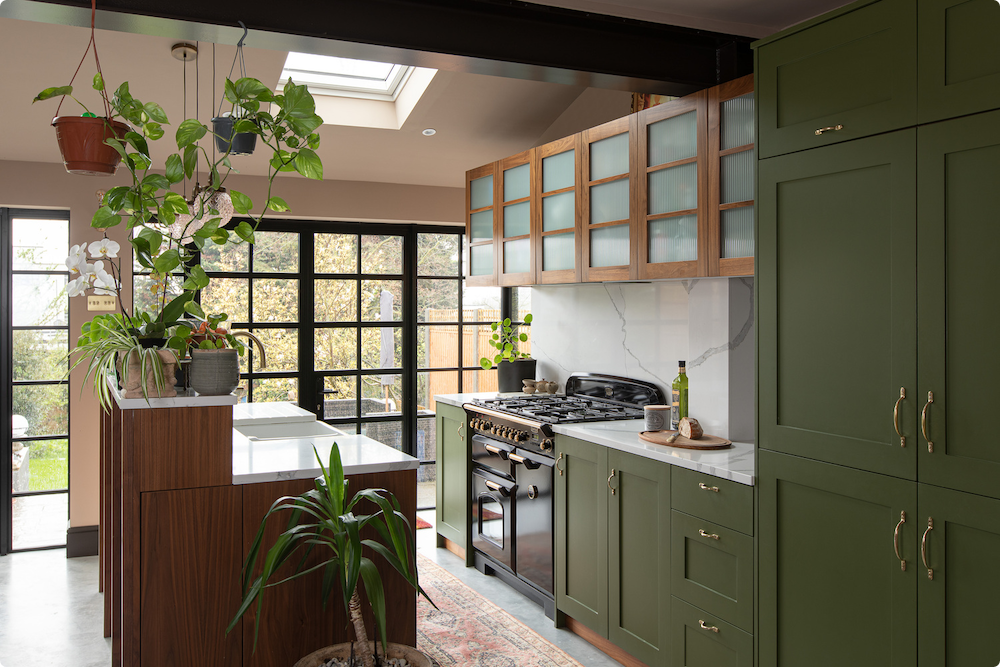 © Matt Gamble
© Matt Gamble
George and Richard’s elegant open plan kitchen extension in Merton
This striking open plan kitchen extension was once a draughty old conservatory. The homeowners decided to scrap the old conservatory and extend the existing property out into the garden to vastly expand the indoor space and create a sleek, bright kitchen and dining area. The surfaces are smooth and bathed in plenty of natural light from their lantern roof and bifold doors. What’s more, their extension project has also boosted their energy efficiency rating.
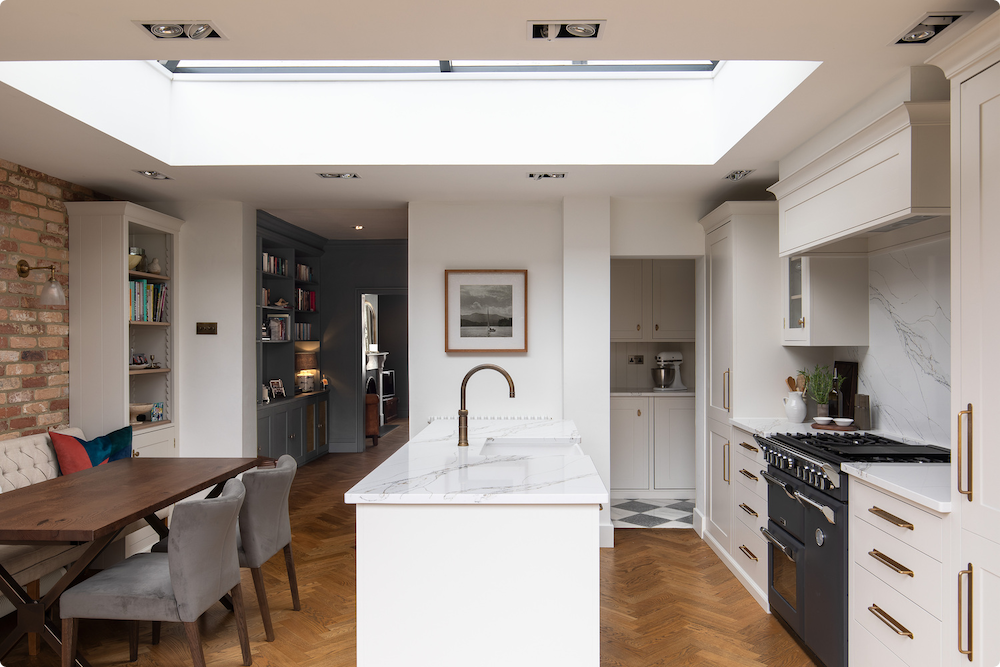 © Matt Gamble
© Matt Gamble
Open plan kitchen excellence in Croydon
These homeowners maximised the amount of space in their kitchen by extending out into the dead space to the side of their home. This offered the opportunity to install bifold doors and a row of rooflights that have flooded the new space with generous amounts of natural light. In addition to a cosy sofa and dining area, the owners have installed high shelves to keep flourishing plants and trinkets for a personal touch.
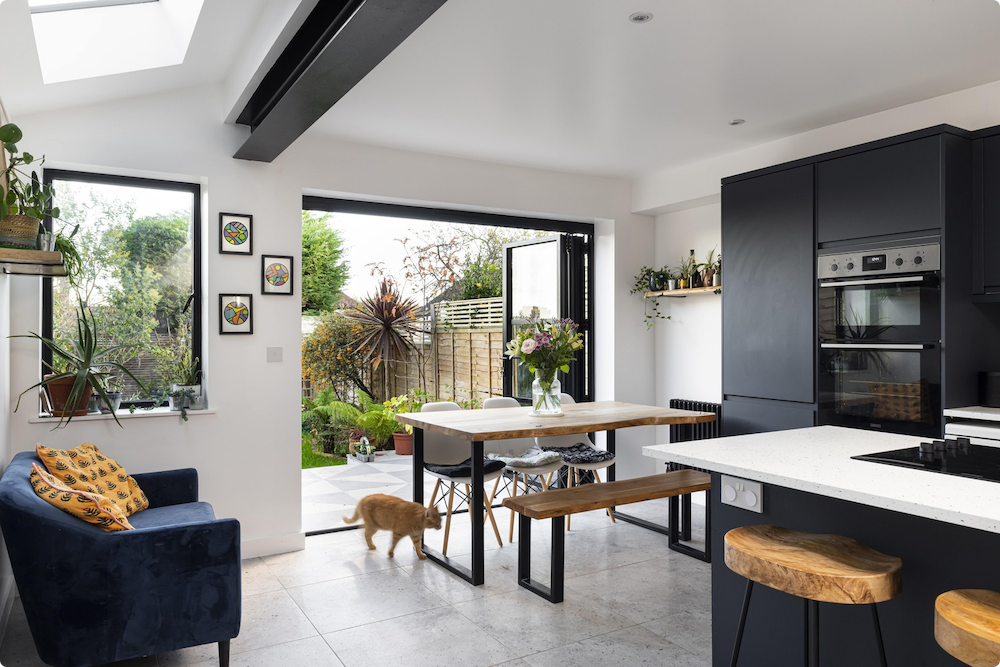 © Veronica Rodriguez
© Veronica Rodriguez

 © Matt Gamble
© Matt Gamble © Matt Gamble
© Matt Gamble © Matt Gamble
© Matt Gamble © Matt Gamble
© Matt Gamble © Veronica Rodriguez
© Veronica Rodriguez























