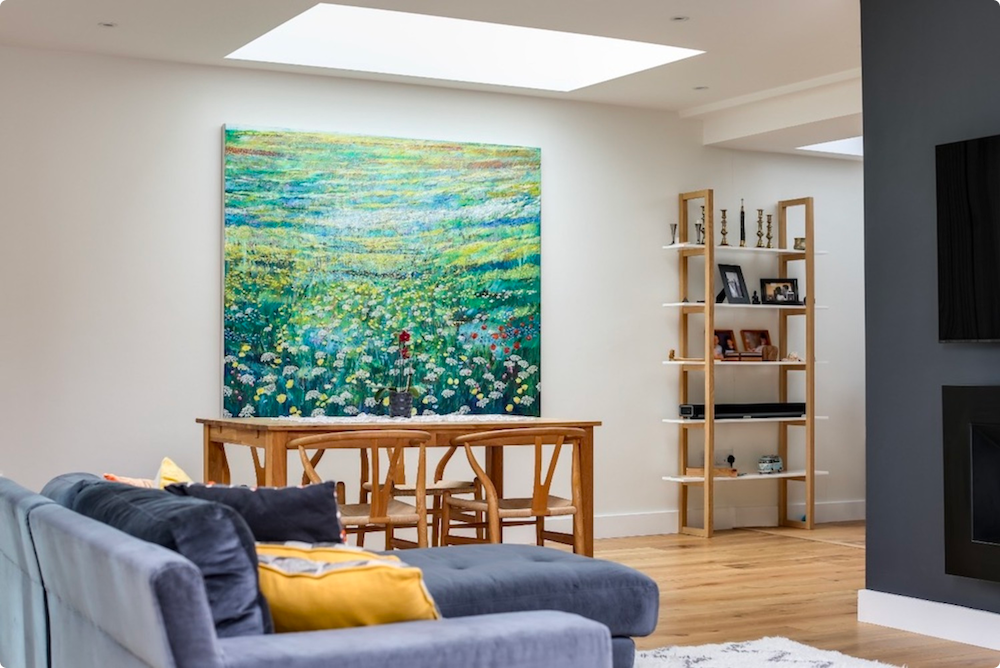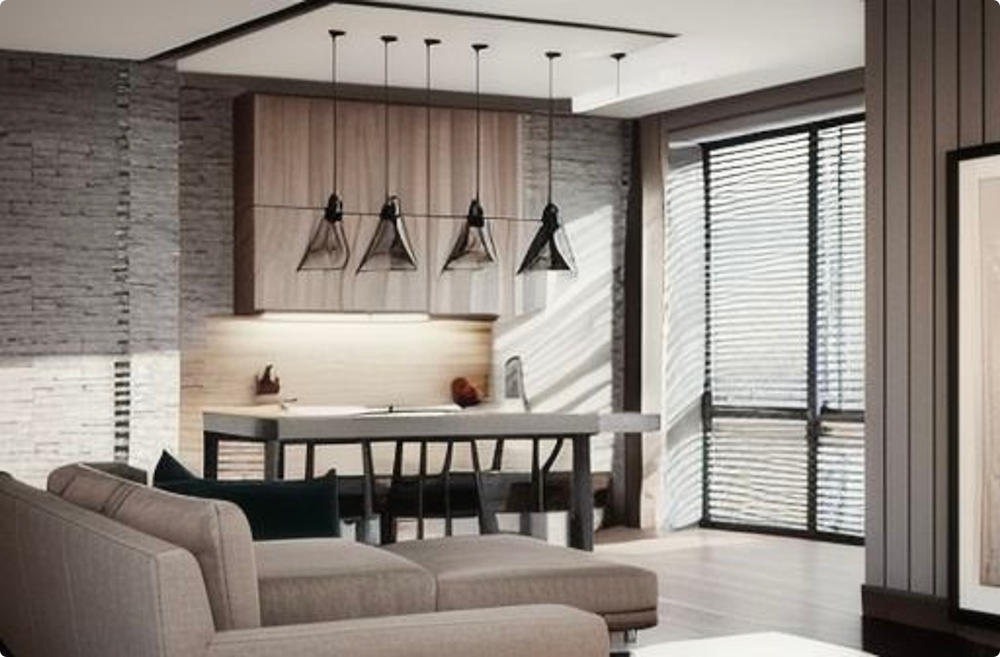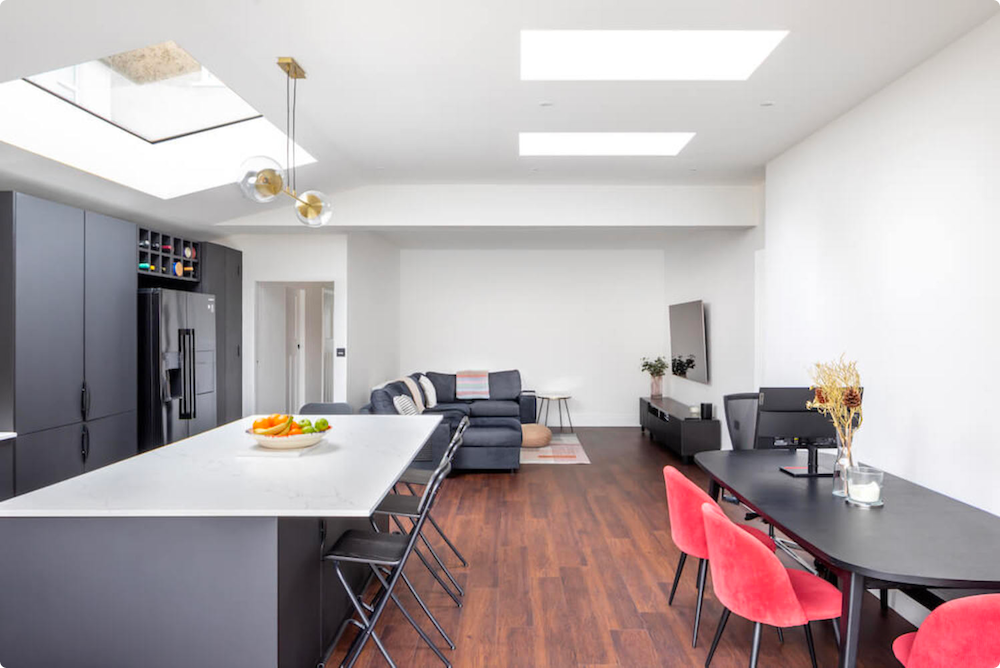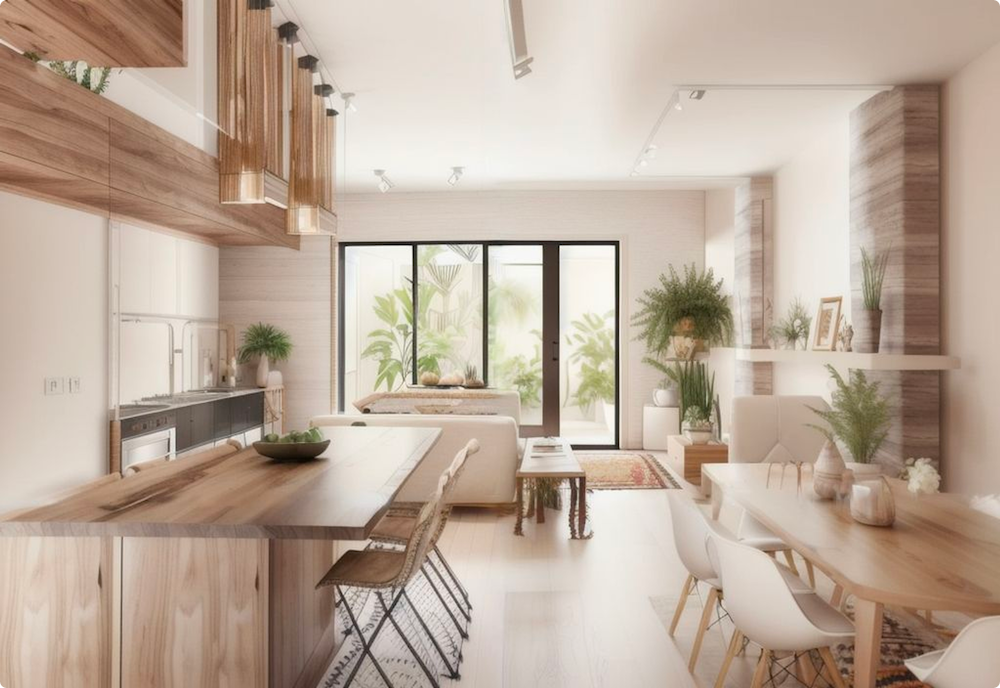© Matt Gamble
Sometimes it can be tricky to imagine your home in any other design style than the one it’s currently in – even if you’re feeling ready for a change. Whether you already have an open plan living room or it’s something you’re considering investing in, explore the benefits of this layout, how you can really make the space feel like your own and how you can visualise the outcome with our free Scrapbook tool.
What are the benefits of open plan living room design?
There are pros and cons to open plan living rooms but we’re going to focus on the positive and see what benefits you could reap from opting for this type of layout in your home.
- Open plan living is more social. Removing the barriers between rooms or different areas of the home eliminates any sense of separation and enhances the amount of interaction between each room and, therefore, the level of interaction between each household member. This, in turn, can have a positive impact on household dynamics and each individual’s mental health.
- Open plan living lets in more light. Opting for an open plan living room layout can be hugely beneficial if you’re looking to create more natural light in your living room. This is because you don’t have the same barriers or walls that obstruct the path of natural light.
Natural light is really important for its positive impact on health and wellbeing so enhancing it in your home is a benefit on a personal level. On a more practical financial note, choosing an open plan living space can enhance the amount of natural light in it as well as add value to your property.
- Open plan living is great for entertaining. For those among us who love to host at home, open plan living spaces make an ideal setting. They provide the space and sociable feel that hosting over a number of rooms simply can’t.
Open plan living room ideas and tips
There are a few key considerations you’ll need to make when it comes to deciding on whether or not you opt for an open plan living room space. Here are just a few ideas and tips that might help you decide whether it’s for you or not.
- Create a cohesive space. If you want to create a good sense of flow throughout your open plan living space, choose a consistent colour palette throughout that doesn’t clash with other parts of the open plan space.
- Create the option for broken plan. While there are many great benefits to creating an open plan living space, one of the downsides can be the lack of privacy or specific ‘zones’. This can be particularly tricky if someone in the household works from home and there’s another person working remotely or children are around. One of the ways to counter this is to introduce ‘soft’ barriers like room separators that create the illusion of distance that can encourage greater focus and privacy for when it’s required.
- Think about temperature. While open plan spaces can make your home feel more roomy and enhance the sense of sociability, one downside to them is that they can be difficult to heat through and keep insulated. To limit the impact of this, we’d recommend paying close attention to ensuring your walls are well insulated, your radiators are well placed and you have plenty of cosy blankets to keep you warm on the coldest days.
- Keep it tidy. Another potential downside to creating an open plan living space is that any clutter you have will be visible from wherever you are in it. This can very quickly lead to the space feeling messy and overwhelming unless you stay on top of it with great organisational solutions and regular cleaning. This article explores some great options for how to keep your space organised and clutter-free.
Open plan living room ideas
Whether you’re considering transforming your space into an open plan layout and you’re struggling to envision how it could look or you already have an open plan living space that you’re not sure how to design, look no further for inspiration. We’ve put real life photos of completed Resi projects through our free, new AI Scrapbook tool to see them in a range of filters to bring you bright ideas to breathe new life into your home.
Before:

After: Our AI Scrapbook tool has reimagined this open plan living space in Lambeth with a modern, industrial edge to demonstrate how different interior design styles can look in exactly the same space.

Before:

After: The AI Scrapbook tool has transformed this open plan living space in Redbridge by softening the colour scheme, introducing some calming greenery and demonstrating how it could look with bifold doors.

Try our free AI Scrapbook tool for yourself – you can even upload photos of your own home and see them transformed by applying an array of different filters.





























