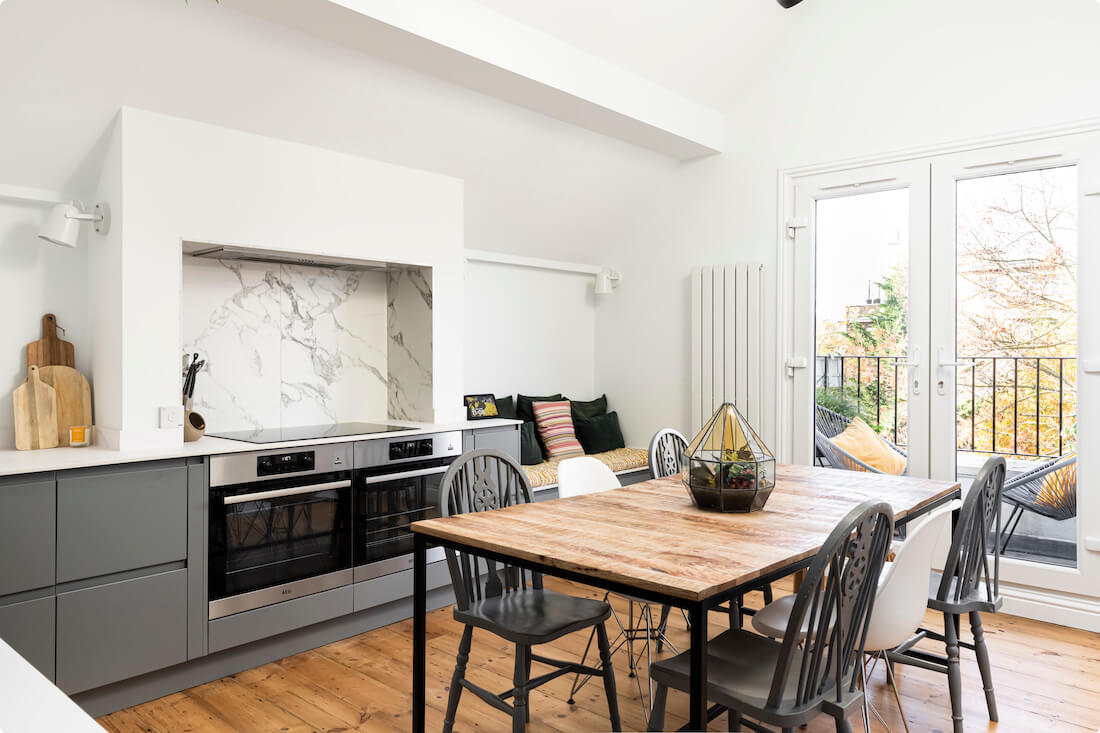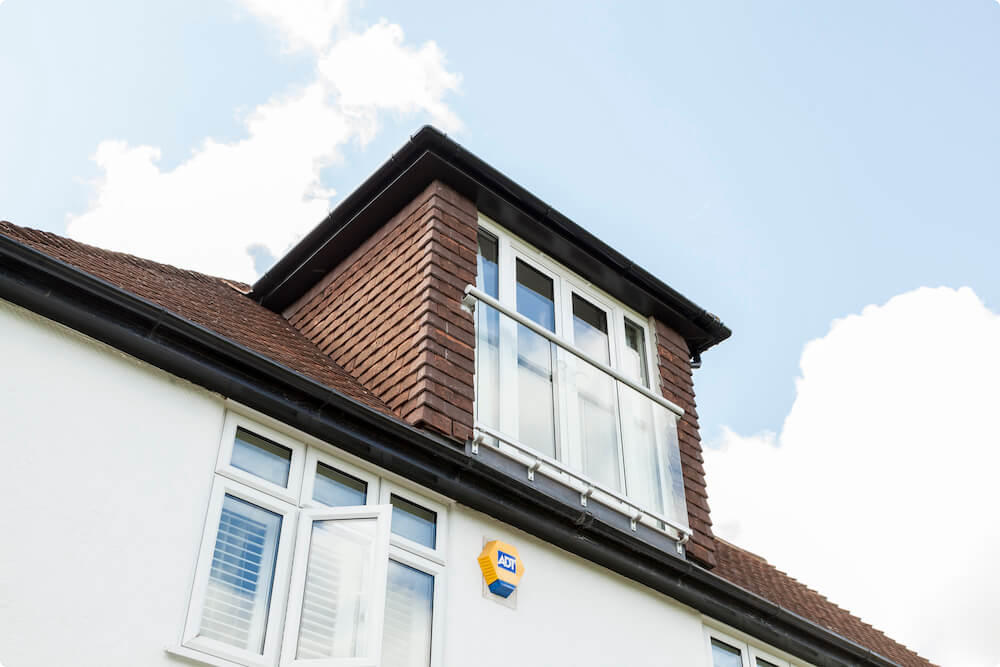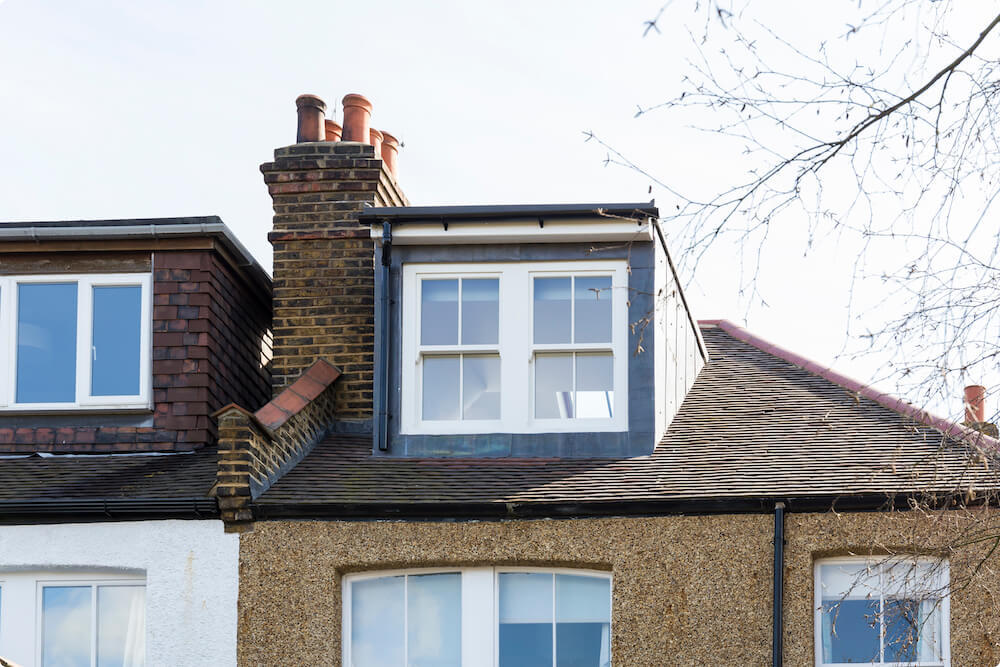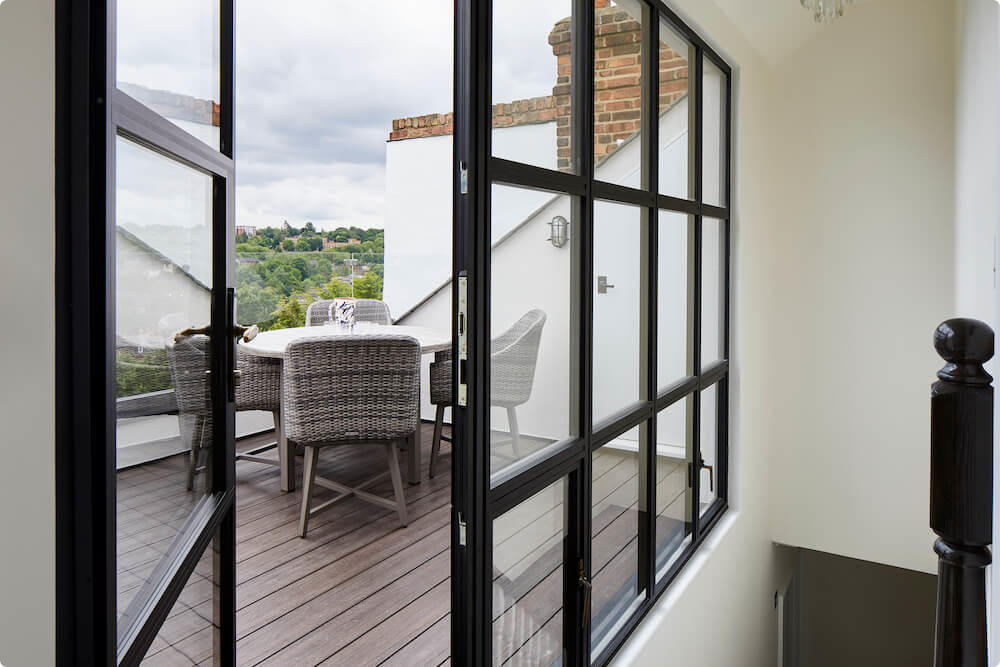Living in a terraced house can get a little cramp, which is why so many people turn to their lofts as a source of new space. But what does converting a loft look like in this scenario? After all, there will be neighbours to contend with and potential design issues to overcome.
Luckily, Resi is here to help. We’re the UK’s leading home extension platform and have helped thousands of terrace dwellers get the most out of their abodes. Our service includes everything from design, planning, surveying, building regulations, and even finance. So you see, we know a thing or two about the ins and outs!
In this article, we’ll walk you through the main considerations for this type of project, including structural details, challenges, party wall matters, and design options. Our team is also always on hand to provide tailored advice.
Can you convert a loft in a terraced house?
Short answer - yes!
Terraced houses make great candidates for loft conversions, especially properties that were built before 1960. This is because they tend to have a stepper pitch in the roof, therefore creating larger lofts. With the suitable headroom already in place, a homeowner can choose whether or not to simply convert the existing space or add an extension, such as a dormer.
This abundance of choice is the reason why many in terraced properties choose to extend onwards and upwards!
What are the specific challenges of terraced houses when converting lofts?
Other than party wall matters (more on this below) the issues you’ll face in a terraced property are very similar to those experienced by a semi-detached homeowner or even a detached one.
There are two main challenges you’ll encounter: roof type and loft access.
Type of roof
When thinking about converting the loft space in your home, the most important factor to consider is your existing loft structure.
There are two main types:
Traditional roof
This type of roof is found in houses that were built before 1965. They are different from modern roofs as their rafters form an M shape that meets in the middle of your loft, and typically have a measurement of 2.2 metres at their highest point.
Also known as a ‘London roof’ or a ‘butterfly roof’, some local councils are trying to preserve this roof type and it may be harder to get planning permission if you have one in place.
Modern trussed roof
These roofs are usually found in homes that were built post-1965. These styles are constructed with the rafters forming a W shape and are typically 2.4 metres at their highest point.
Trussed roofs can be more difficult to convert than traditional roofs. The problem with trussed roofs is that, because of their W shape, the frame generally takes up most of the room in the loft, meaning the entire frame must be replaced. However, this endeavour is by no means impossible - it just might be a little more expensive to undergo.

Staircase and loft access
You’ll need to make sure you have ample space for your new staircase (if a suitable one isn’t already in place) so that it doesn’t drastically reduce space on the floor below, as well as not take up too much of your new loft extension.
Here are some key measurements to keep in mind…
- On the landing, you must ensure the space between any door opening and the staircase should be at least 400mm.
- Pitch refers to the slope of your stairs. The maximum pitch of a domestic staircase is 42°.
- Handrails should be placed between 900mm and 1000mm above the highest point on the staircase steps.
- To protect children from getting their heads stuck, any spindles on your staircase should not allow a 100mm sphere to pass through.
Other specific challenges
Floor area: your loft’s internal walls should expand across 7.5 metres from front to back and 5.5 metres from side to side.
Roof angle: in order for your proposed loft conversion to pass building regulations, it must measure 2.1 metres from the floor to the highest point.
Chimneys: you’ll need to make sure this feature doesn’t take up too much space, as well as have a structural engineer calculate how to retain its structural integrity.
Roof condition: a damaged or poorly insulated roof should be rectified during your conversion.
Will party wall matters be a problem for a terraced house loft conversion?
The biggest consideration for a terraced homeowner is party wall matters. Given your property type, it’s likely you’ll need approval from both your neighbours before construction can begin, and if you’re not on great terms with these families, the prospect can feel a little daunting.

Key party wall facts
- A party wall is a wall, boundary, or outbuilding that you share with another household.
- You need to obtain permission from any affected households at least 2 months before any construction occurs.
- After you send your neighbours a ‘party wall notice’, they have 14 days to respond with either written consent or dissent.
- If they dissent or don’t reply within this time frame, you’ll need to begin the process of obtaining a party wall agreement.
What is a party wall agreement?
If your neighbour doesn’t give first-time consent for the works, you’ll be legally obliged to put together a party wall agreement. To do this, you’ll need to hire a party wall surveyor, who will document the condition of the affected party walls and help create legal conditions for construction to go ahead.
It’s important to note that the costs involved in this process will need to be covered entirely by yourself. Your neighbour(s) may help reduce costs by agreeing to share a party wall surveyor, but they can also elect to hire another, which you will need to cover.
What a party wall agreement covers…
- How the proposed works will be carried out by the building party.
- A “schedule of condition”; basically a record of the adjoining properties condition prior to works starting, so in the event of a dispute over areas affected by the construction, this document, complete with photographs, provides clear evidence.
- What the project intends to create, supported by architectural drawings.
What are popular options for loft conversions in terraced houses?
Just because you’re in a terraced house, it doesn’t mean you won’t have plenty of options when it comes to extending your loft.
When sitting down with an architect or designer, you’ll likely come across these options.

Rear dormers
The most popular type of loft conversion is a simple flat roof dormer. This is a structural extension which projects vertically from the slope of the existing roof, creating a box shape. Homeowners love this addition, as it creates plenty of new floorspace, brings in headroom, and allows you to install conventional windows.
L-shaped loft dormers
Also known as a ‘dog leg dormer’, this type of conversion involved connecting two dormers at a right angle to create one coherent space. These are less common on terraced houses, though you might consider this option if your home is particularly large or an end of terrace property.
Mansard lofts
A mansard loft conversion is constructed by raising the party wall (the wall shared with your neighbours). The roof remains flat, while one outer wall slopes gently inwards. Mansards are typically found at the rear of the house and are suitable for many property types, especially homes in conservation areas where mansard roofs are seen as more traditional.
Adding a new storey
It is not only possible to add a new storey to your property, but you may be able to apply for this under permitted development rights. This option will allow you more space and is a promising option, should your home lack a significant amount of headroom. However, being a terrace, you’ll need to ensure your addition is no more than 3.5m higher than the next tallest terrace.

Mid-terrace versus end-of-terrace houses: what differences will it make for your conversion?
On the whole, it is usually easier to extend an end-of-terrace property than it is a mid-terrace. Common differences between the two include…
- End-of-terrace properties will have more creative license in creating their loft extension
- Mid-terraces will have to contend with more complex party wall matters, as more than one affected party will be involved
- End-of-terrace homes will have better access for contractors to utilise during construction
- There will be fewer ‘right to light’ issues for an end-of-terrace
On this last point, ‘right to light’ is essentially a concept that your neighbours must not have their access to natural light impeded by any neighbouring extensions. An architect or designer will be best placed to help you navigate this thorny issue, as failure to account for it can leave you open to a lawsuit in the future. Naturally, by having two neighbours instead of one, this becomes trickier for mid-terraces.
Looking for more advice on loft conversions? Our all-in-one extension platform is just the answer! With over a hundred experts in-house, we bring together everything you need to extend your loft - plus more!
Get a quote for our design service or book a free consultation with our team.





























