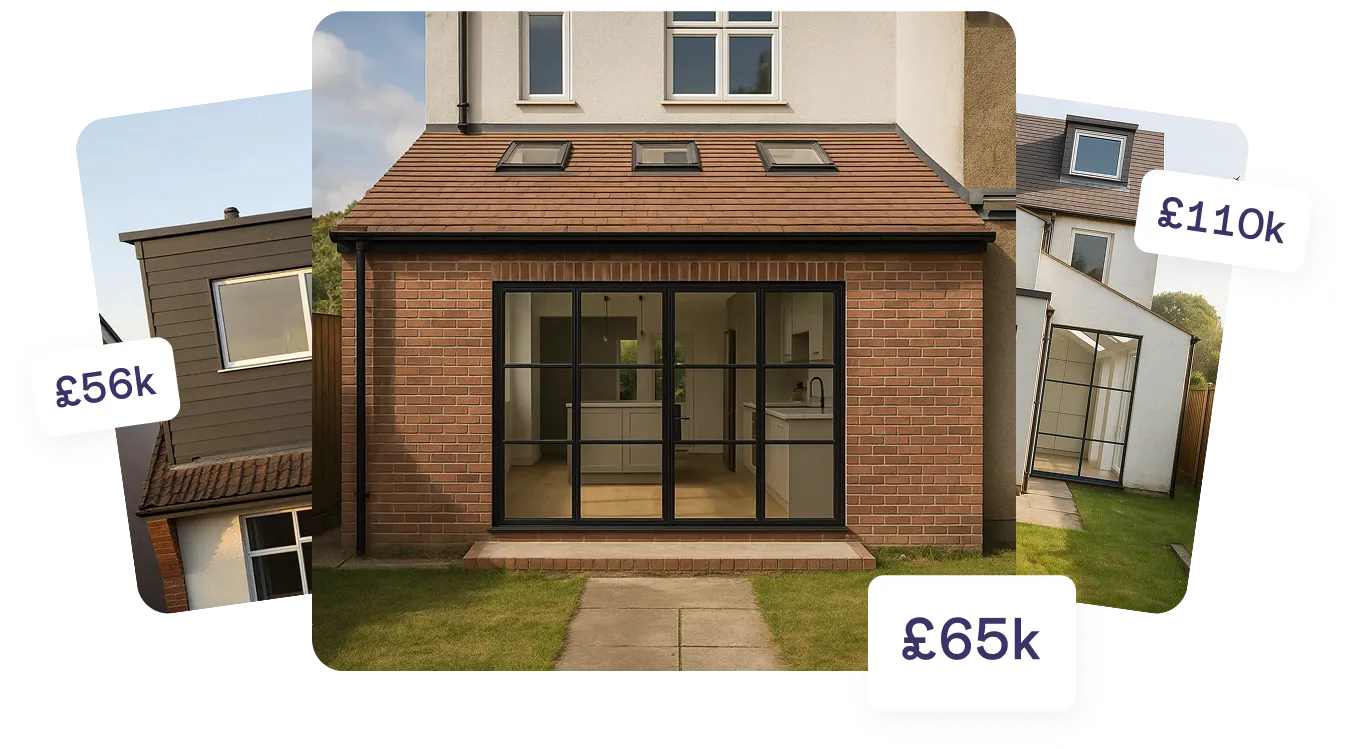If you live in a semi-detached house and are thinking of undergoing building work, it's worth considering what effect the work will have on neighbouring properties. For some projects, you could be faced with the Party Wall Act. After all, any problems your proposed extension could cause for your neighbours could very quickly become yours! This is largely due to the mysterious ‘Party Wall’ that so many home renovators have lost sleep over. We break down what they are, why they matter and what they could mean for your renovation – not to mention your relationship with your neighbours.
First off, what’s a party wall?
Party walls act as a kind of buffer between terraced houses, semi-detached houses and some detached houses – these can be a literal wall, an outhouse or an unseen boundary that you share with a neighbouring property.
If your project affects a party wall or you plan on excavating within 3 to 6 metres (depending on the depth of the new foundations) of your neighbour’s property, then you need to obtain permission from the affected households at least 2 months before any construction occurs. Due to the intimate nature of semi-detached properties, it’s really important to make sure each step is followed accurately.
So, if you’re planning on extending your semi-detached home, it’s best to check with your neighbours first. If you don’t, you may have to pay for their property damage and legal costs if they take you to court. To avoid this situation altogether, it's worth getting a surveyor out to check the property line and speak with them about how far they think you'd be able to extend before coming into contact with any neighbouring properties.
Find out what steps you might need to take with a free advice call with one of our consultants.
What happens if your neighbour refuses permission?
Your neighbour can reject your project in one of two ways: they can refuse outright or simply not respond to your notice within those first 14 days. If a response isn’t given, a 10 day follow up letter will be sent. If this isn’t responded to either, then you’re legally required to seek a ‘party wall agreement’ in order to obtain the necessary permission.





