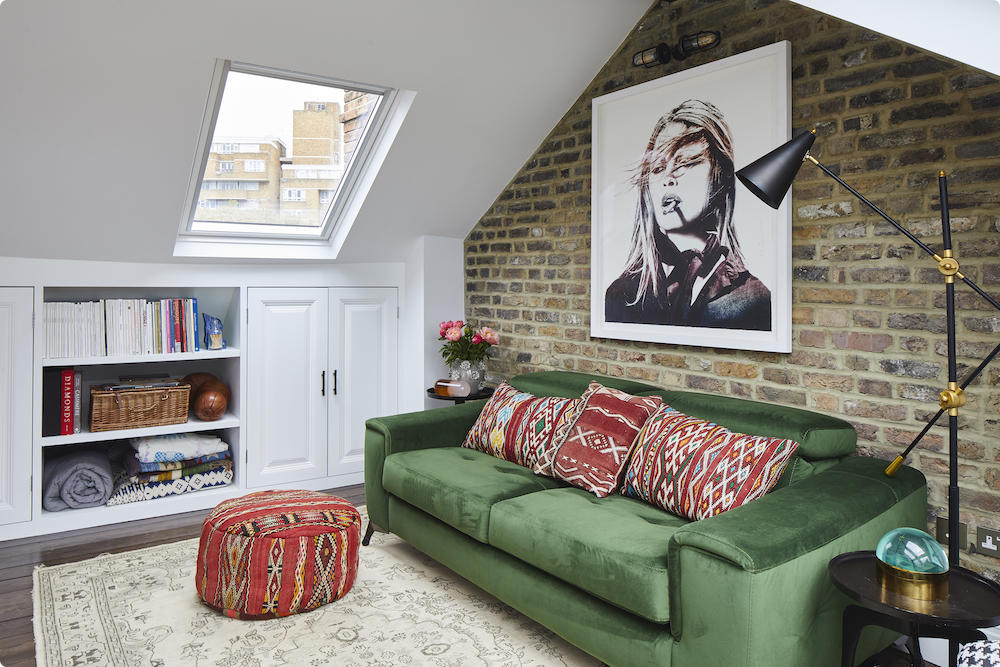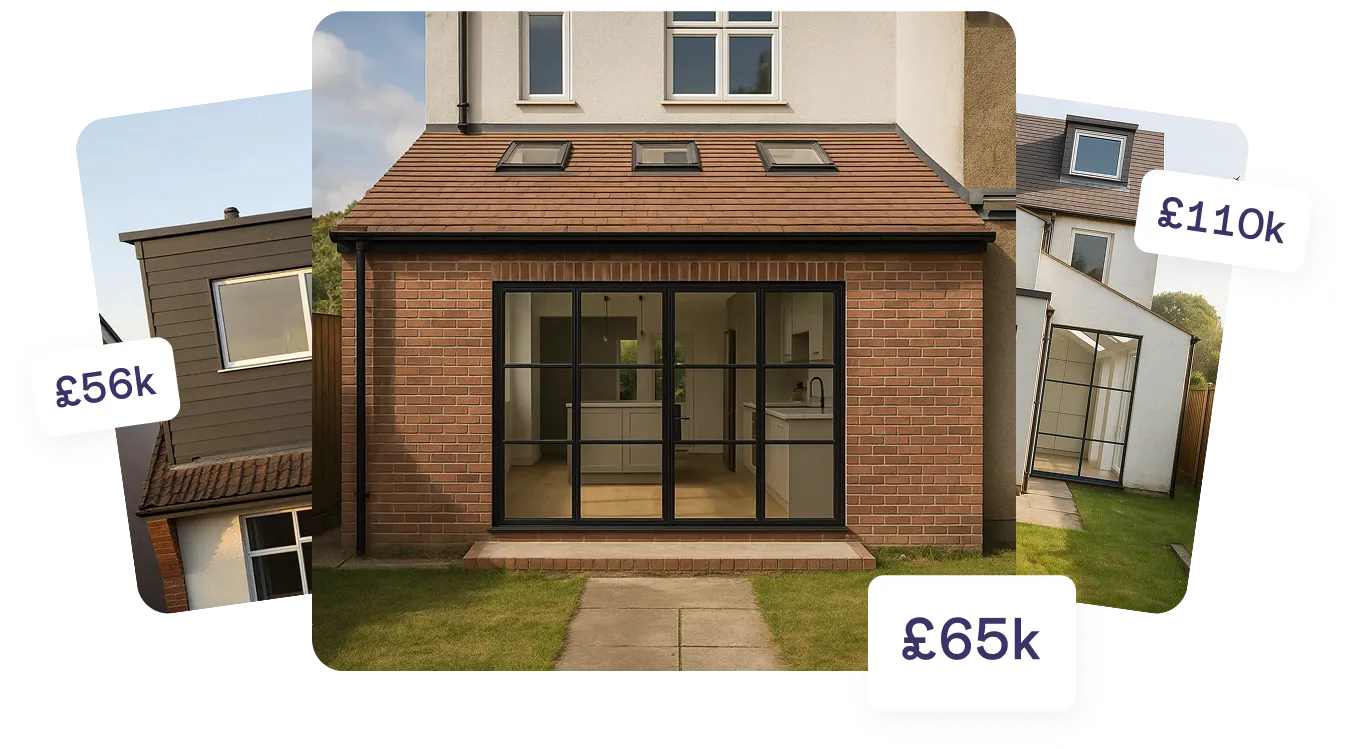Conservatory
If a rear or side extension is just out of your price range, have no fear! Conservatories are a fantastic, budget-friendly, alternative.
Prices typically range between £7,000 - £15,000.
What keeps their budget in check is the fact that many can be constructed mainly off-site. That means you’re not stuck fronting the bill for contractors to come to your home each day. Not to mention, when it’s ready to be fitted to your home, the build goes from a month-long process to something that can be achieved in two weeks or less.
Conservatories can traditionally be constructed out of three materials…
The cheapest material to use is uPVC, and for this reason, it is a very popular choice for many UK homeowners, as moulding it into the correct shape takes little craftsmanship or time. However, it's worth bearing in mind that this is a low quality material that's fallen out of fashion. A bad uPVC conservatory can sometimes even devalue your home!
Timber can also be quite cost-effective but will require real craftsmanship to shape, so more complex structures will push those prices up. On top of this, cheap timber often doesn’t come from a sustainable source, so we encourage you to do your research beforehand.
Finally, the most costly material is aluminium, especially if you’re going for a bespoke frame. However, there are many benefits to aluminium, so the price is usually worth it in the long run.
Learn more about conservatory materials.
Room in loft conversion
If you have a loft that’s going spare, a conversion might be just the thing for creating new space. The cheapest way to convert your loft is to forego adding a dormer extension. This simple project is often referred to as a ‘room in loft’ or ‘skylight’ conversion and, like its garage counterpart, is cost-effective because it shouldn’t require any major structural changes.
On average, if you’re converting a small loft (30 SQM), construction will cost...
- £30,000 - £55,000 (in and around Greater London)
- £25,000 - £46,000 (outside of the M25)
As you can see, this project is definitely at the top end of a £30,000 budget and will likely cost more for those in London. You’ll also need to make sure you have the head height available, with the right roof pitch, to meet building regulations. If not, building a dormer might be required for your loft to become a habitable space.
That being said, loft conversions are one of the best ways to add value to your home. Unlike other extensions, which usually extend existing living areas (such as the kitchen or living room) a loft can provide a whole new storey of space, with most homeowners opting to create new bedrooms and ensuites. On average, its adding a new bedroom which gives you the best chance of making a profit from your project in the future.
Learn more in our guide to adding value to your property.

Location - it’s important!
Where your home sits in the UK is going to have a big impact on the cost of a project. While homes in the north of England will find £30,000 is plenty of budget for all manner of projects, homeowners in London will be much more limited.
On the flip side of this, those in the more expensive area will find it easier to recover the cost of their investment. Before you undertake any project, we always recommend you research the local housing market to check if any ceiling prices are in place.
What is a ceiling price? It refers to the maximum amount a property can be sold for in certain areas, no matter how much renovation work is undertaken. Even if you’re not extending to make a profit during the resale, they’re still worth bearing in mind, especially if you want to utilise the equity in your home to finance the project.
Learn more about home equity and financing.
Costs to consider
It is important to note that the estimates in this article do not include VAT at 20%. They also do not include key fit-out items, such as kitchens, glazing, landscaping and bathrooms. The cost of these fit-out items will depend on the quality of finish you look to achieve. Typically they will take up around 5% of your overall budget.
The above estimates assume the existing property, soil, drainage and foundations are in a good/adequate condition. Encountering any issues in these areas will further affect your costs.
It is also assumed that existing rooms affected by the extension require decoration only. Refurbishing any existing rooms alongside your extension has not been accounted for in the estimated costs, and therefore the total SQM may not include everything that will need to be completed.
The easiest way to calculate the additional cost of refurbishing existing rooms is to get a tailored estimate, as the prices will be very specific to your project. Book a free consultation to start exploring your options!






