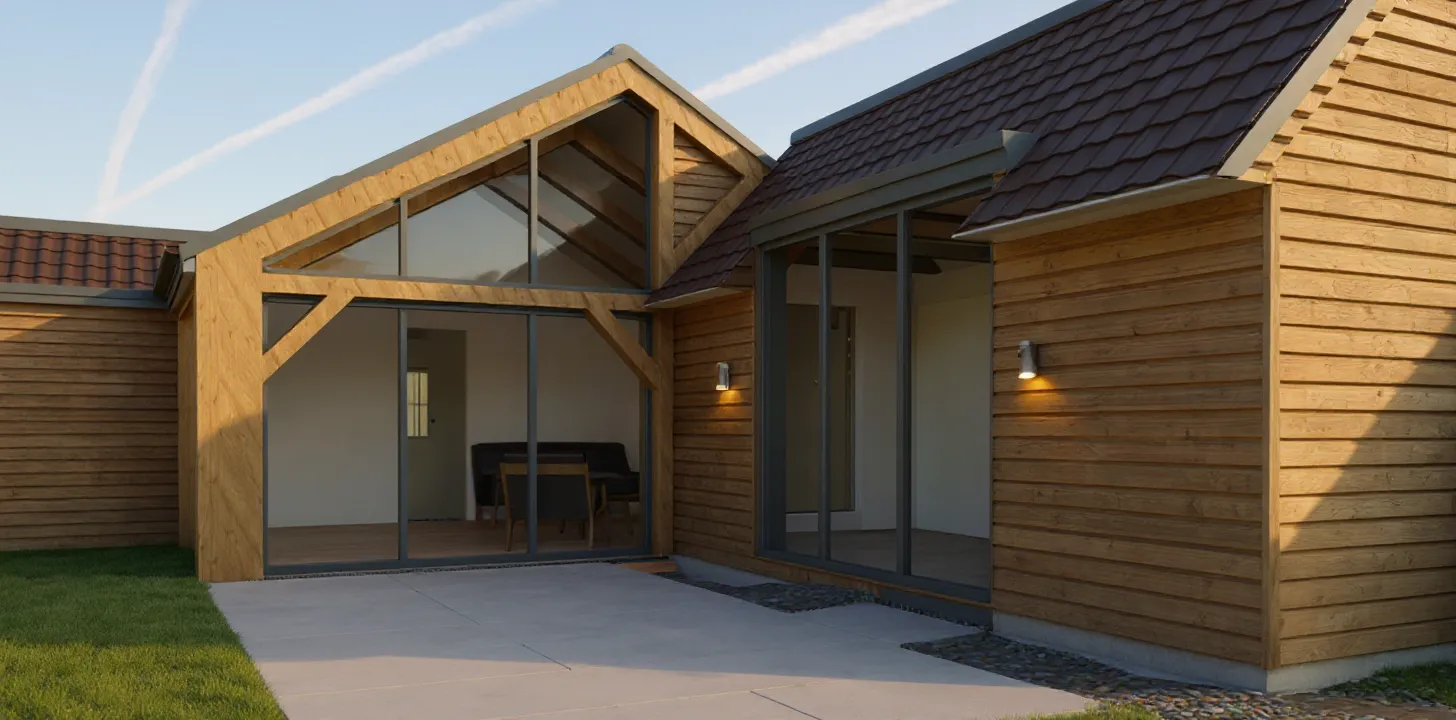
Ideas and inspiration for garage conversions
If you’re ready to transform your underused garage, take a look at some of the other projects Resi has worked on. We make the whole process simple and stress-free, so you can focus on unlocking your home’s full potential.
What is a garage conversion?

What is a garage conversion?

A garage conversion is the process of turning your existing garage into a functional living space, like a bedroom, office, or playroom. It’s a clever way to make better use of the space you already have. And it’s cost-effective, too, because you’re not adding a new structure. A garage conversion often boosts your home’s value, typically by around 5-10%, making it a smart way to spend on your home.
What are the different types of garage conversions?
There are four types of garage conversions: dormer, mansard, hip to gable, and conversion with no dormer.
Integral garage conversion
The most common type, transforming a garage that’s built within the main structure of the house.
Attached garage conversion
A garage that’s physically connected to the house, but is built to the side with its own roof.
Detached garage conversion
A garage that’s completely separate from the main house.
Partial garage conversion
When you convert part of your garage into a liveable room, while keeping the rest of the space for storage.

How much does a garage conversion cost in 2025?
A garage conversion is probably the cheapest way to expand your living space. But, like any home improvement project, that doesn’t mean it’s cheap. The cost of a garage conversion can be hard to predict, because it can range from straightforward internal works, all the way up to rebuilding walls, adding drainage and new floors, and more. In 2025, the average cost of a garage conversion can range between £7,000 and £16,000 for a simpler conversion. If it’s a bigger, more complex job, it could be anywhere between £20,000 and £50,000. And if you live around London, the cost is likely to be on the higher end of those brackets, as labour prices are more inflated around the capital.
Do you need planning permission for a garage conversion?
Do you need planning permission for a garage conversion?

Understanding whether you need planning permission can be one of the most confusing parts of planning any home extension. The majority of garage conversions won’t need it, because they fall under permitted development rights. However, there are some exceptions to this. Maisonettes, listed buildings, houses within a conservation area and some new builds often have rights removed or limited. You may also need planning permission for a garage conversion if your home is located in an area where off-street parking is limited, so double-check before going ahead with any project. A free consultation call with Resi can help you figure out where you stand on the planning vs permitted development question.

Example extensions with build costs
Why choose Resi for your garage conversion?

Why choose Resi for your garage conversion?

At Resi, we can help you through every stage of converting your garage into a liveable space. We’ll work with you on design, help you to understand your financing options, handle your planning application and ensure you’re compliant with building regulations. We can even introduce you to local building contractors and help you compare quotes if you need guidance on that. We’ve worked on thousands of garage extension projects before, so no question is silly, and no conversion is too complicated. If you’re ready to unlock your home's potential, book a free call with Resi today.
Research tools
Garage conversion FAQs
Do I need an architect for a garage conversion?
There are no rules around whether you need to work with an architect for a garage conversion (or any other home extension). However, it’s always advisable to work with one because architects can help with design, planning, and navigating building regulations, often saving you time, money, and expensive mistakes. That applies whether you’re applying for planning permission or you’re using permitted development rights.
Can I convert only part of my garage?
It’s definitely possible to convert just a portion of your garage. It’s something many renovators do, because having storage space is also important. This type of project is known as a partial garage conversion, and it works particularly well for creating home offices, playrooms, gyms, or utility rooms which don’t need so much space.
How much value will a garage conversion add?
Converting your garage could increase your home’s value between 5-10%. Exactly how much it will add would depend on factors such as where you live and how you’ve used the new space.
Bedrooms often give the biggest boost to house prices, although ground-floor bedrooms aren’t as valuable as upper-floor ones, for obvious reasons. So really? It’s up to you to decide how the extra space will best serve you.
How long does a garage conversion take?
A garage conversion is usually much quicker than any other kind of home extension. Typically, construction takes around 4-6 weeks, although some builders may be able to do it quicker.
One thing that can add time is planning permission. If you need planning permission, or you decide to get a lawful development certificate to validate your permitted development rights, you’ll need to allow around 8 weeks to get a decision (although it can take longer). Before you apply, if you work with an architect to design your drawings, this can also add a few weeks.
Customer reviews
Read more about garage conversions
Book a free architectural advice call
Get answers to your pressing extension questions like whether you need planning permission and how much it might cost.




























































