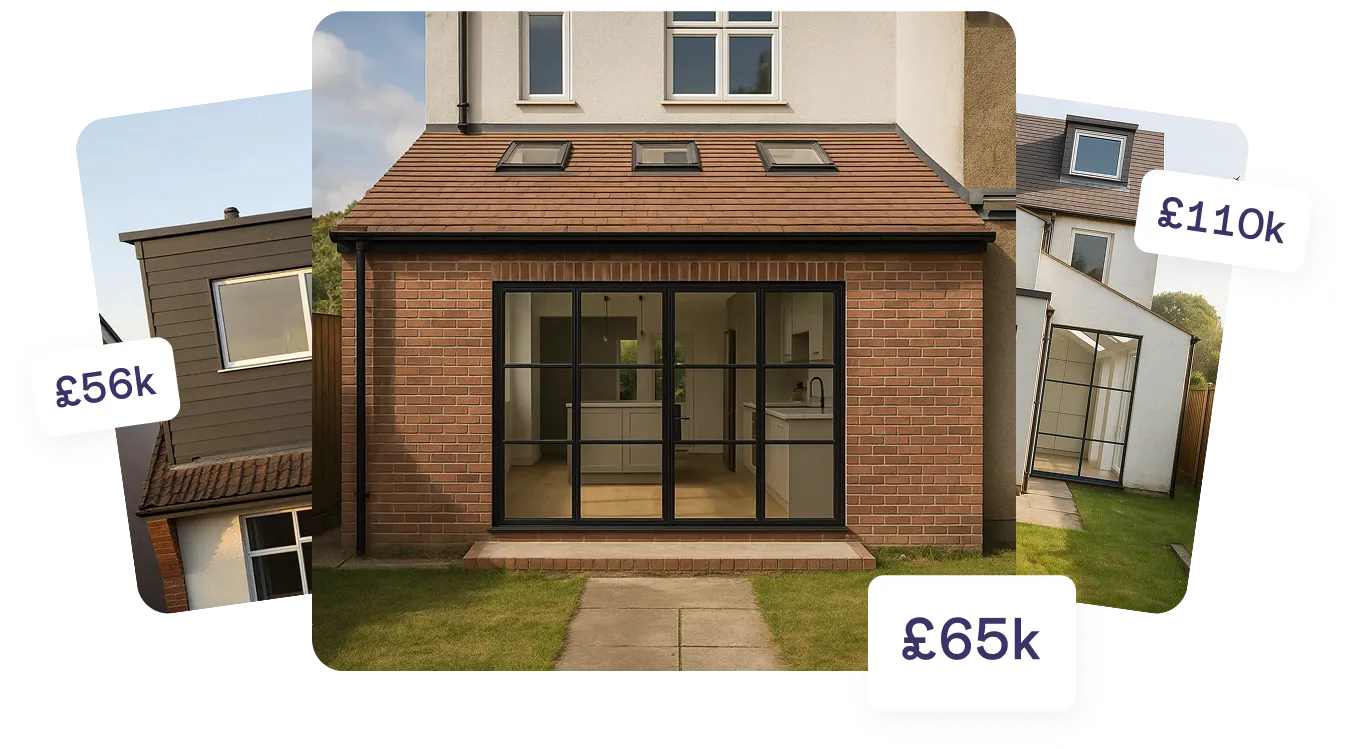The pros
The most obvious perk of proceeding at risk is the time you save. By potentially shaving over a month and a half off your timeline, you’re able to realise your designs much sooner.
This is ideal for anyone who is renting and needs the project completed in order to move into their new dream home. Not only can you settle in sooner, but you’ll also save yourself from another month of rent payments.
It can also be beneficial for developers, who want to turn a profit on their venture sooner rather than later.
The cons
It doesn’t mention risk for nothing.
Although Resi uses a common-sense approach to avoid such risks, by starting your building regulations package before planning has been secured, you may need to pay extra fees for alterations, should the application be refused or offered with conditions.
Should any changes be required then they will typically be in the region of £200 - £300 + VAT for the time required from your architect. If there are significant changes required then this may incur charges from your structural engineer and other third-parties.
However, if the changes to your application are minor, some kind architects (Resi) will make these alterations free of charge.
Planning and building regulations
Why do these stages take so long and who’s involved?
Planning
For planning, timings can vary from area to area. Whether you’re applying for a lawful development certificate or going for a full planning application, you can expect an 8-10 week wait while they reach their decision.
On top of this, before your application is fully considered, you may also have to wait up to 5 weeks for validation and to be assigned a planning officer. Meaning, regardless of whether or not you proceed at risk, this stage could take up over three months of your time.
Learn more about planning.
Building regulations
As for building regulations, these are a set of statutory requirements that all buildings must meet in order to create a safe and healthy environment to inhabit.
They cover everything from the structure, thermal performance, soundproofing, drainage, all the way to fire safety - to name just a few!
To ensure your project is in line with UK building regulations, you must commission a set of technical drawings of your proposed build, demonstrating all legal requirements have been met, before submitting this to either your local building control or by hiring a private approved inspector.
Not only will this ensure your build is legal, providing a safe and healthy space for your household, it’ll also give you an advantage during construction. The level of detail in these technical drawings mean contractors better understand your project’s requirements, so you get a more accurate quote during tendering and a build that’s in line with your project’s vision.
The scope of work covered by this stage means you’ll need more than one professional on board to prepare your application. Typically, in order to prepare your package and obtain approval, you’ll need...
- A structural engineer
- An architect
- A CCTV surveyor
- A party wall surveyor
- An approved inspector
Like we said at the start, this process is likely to take between 5-6 weeks.
Learn more about building regulations.
Is proceeding at risk right for you?
Every home is different. While proceeding at risk can benefit a lot of homeowners, if your designs are particularly ambitious or more likely to face alterations/rejection, then caution might be required. At Resi, we’ll always advise on the level of risk from a planning perspective, so you understand the likelihood of your project facing alterations.
The best thing you can do is ask an architect about which route is best for your home. We offer free architectural advice to help homeowners navigate these tricky decisions. If you’d like expert advice from our team, simply book in a call here.





