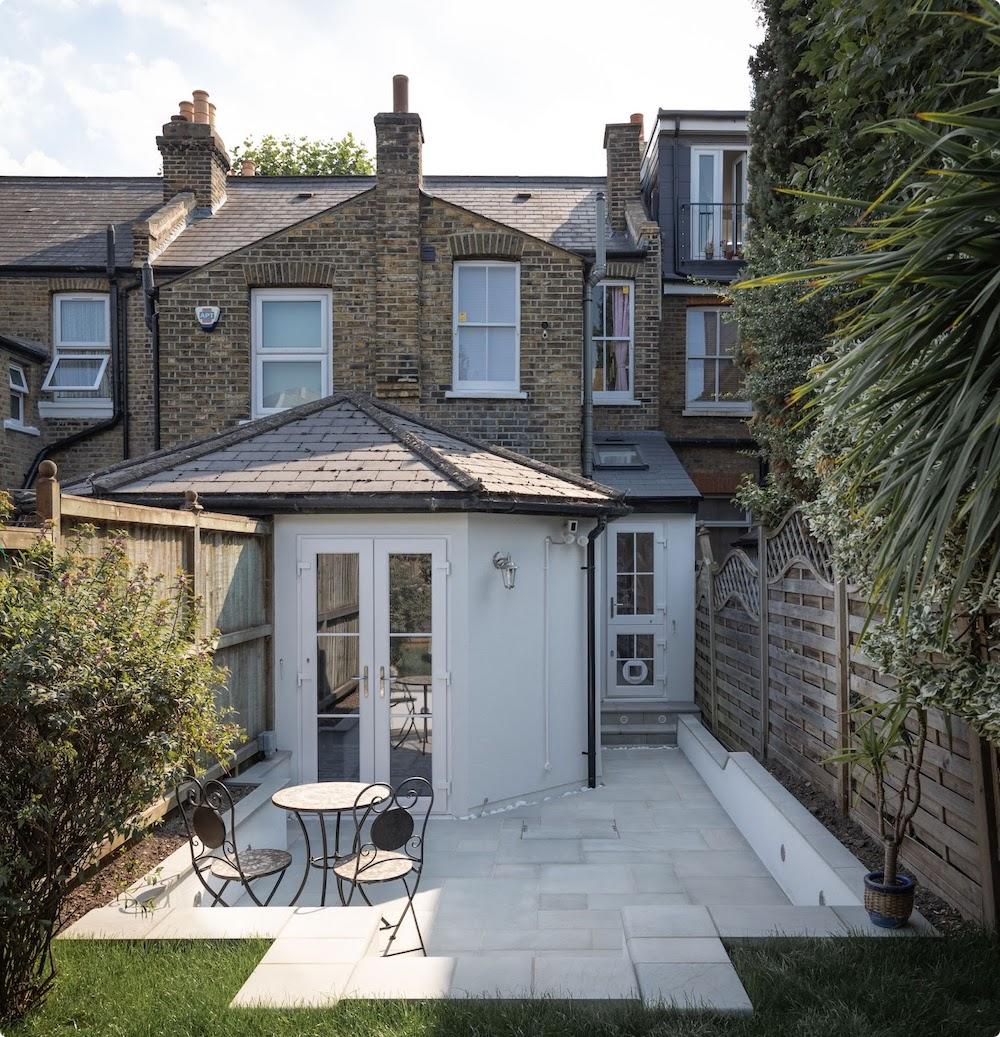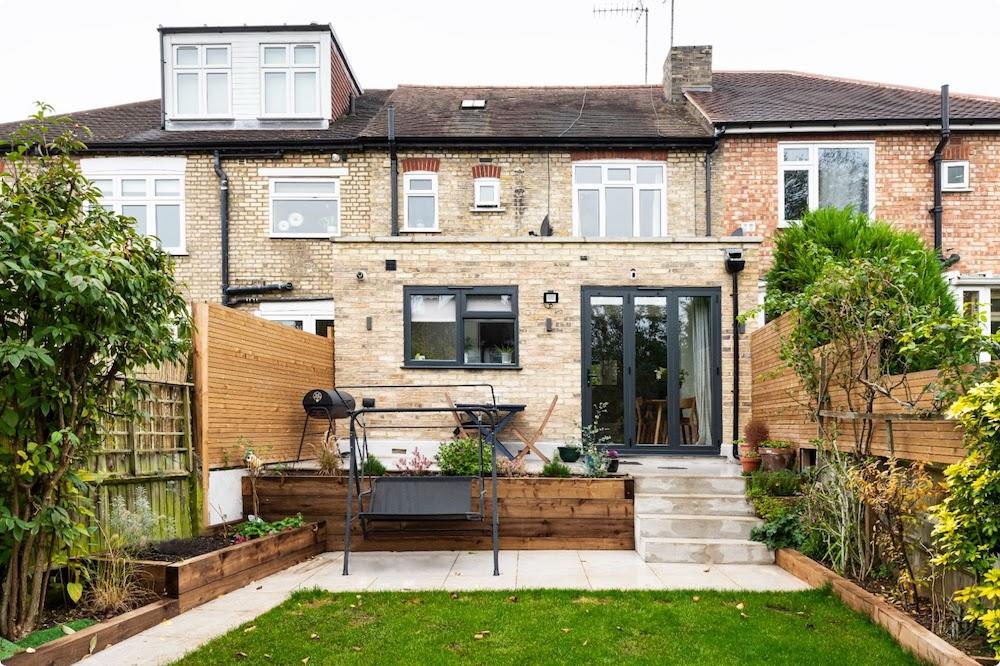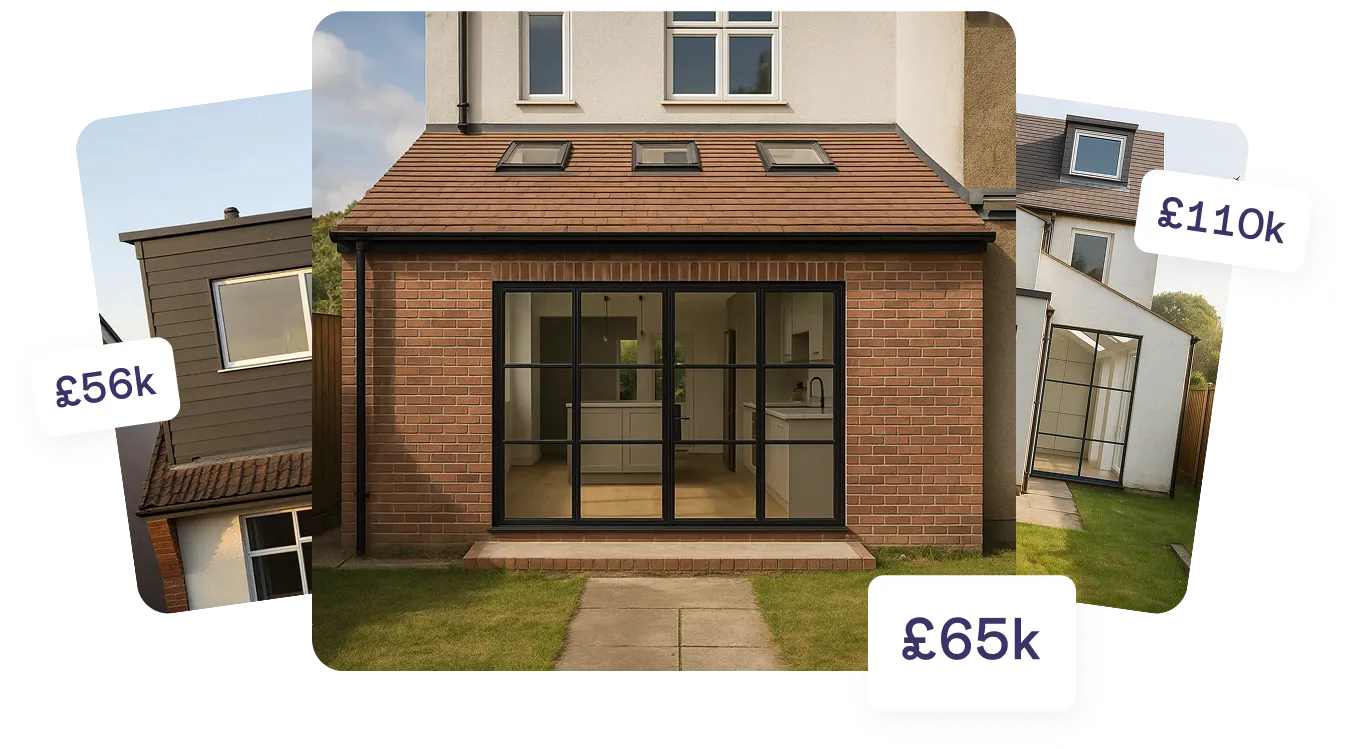How Conservation Area regulations could impact your extension:
The short answer is that living in a Conservation Area could impact your ability to get an extension but there are different rules for each type and certain areas will have different rules as well. Because of the restrictions in place for protective reasons, you will be limited to a degree by your local planning authority. Here’s a general guide to how the rules could impact some different extensions. For more specific insight, book a free advice call with our expert planning team.

Single-storey extensions:
If you’re looking to build a simple, single-storey rear extension on your property it’s likely that you’ll be able to build it under permitted development. However, according to Haringey council, if you live in a Conservation Area and your extension stretches beyond 3 metres of your home’s rear wall (or 4 metres in the case of a detached house) you’ll need to seek permission from your local planning authority.
If your planning permission is granted, you may still find that there are certain rules around the types of designs or materials you can use. This is in an effort for the unique character and feel of the area to either be preserved or enhanced. For preservation, you may be restricted to materials that are in keeping with the current look and feel of the area. If you’re seeking to carry out a more striking design to ‘enhance’ the surrounding area, you may have some more freedom if you can pitch your project to your local planning authority successfully.
Because each Conservation Area is different, the rules for each will vary so it’s worth seeking advice from our planning team or liaising directly with your local planning authority to make sure your proposed build is compliant.
Side extensions:
Side extensions (or side return extensions, as they’re otherwise known) are a fantastic way of maximising space within a property without carving into valuable garden space. They’re particularly popular in Victorian terraces that often have unused space to the side of the house in the form of an alleyway. In many cases, construction for these extensions can be relatively simple and fall under permitted development. However, the rules are more tricky to navigate if you live in a Conservation Area.
For a side extension to be built in a Conservation Area, permission will need to be sought even if the proposed project fits into the size restrictions that permitted development outlines. To give your project the greatest chance of going ahead, you’ll want a detailed and professional application. For more insight into what’s required, explore our advice articles or get in touch for a free consultation to discuss your ideas.

Wraparound extensions:
Wraparound extensions utilise unused space towards the side of a property as well as stretching into free space at its rear, forming an L shape. They’re a hugely popular way of increasing the square footage in your home and can be transformative for the layout of a home. All wraparound extensions require planning permission because the side section and the rear section are considered as one. But when it comes to carrying out this type of extension in a Conservation Area, you may have even more of a challenge on your hands to get the go-ahead. This is largely due to the particulars of what design features, materials and types of renovations you are able to carry out.
The planning officers who are responsible for approving or denying your application will have the best interest of the area in mind. So it pays to have an experienced architect on board who can advise you on the kind of design and structure that’s most likely to be accepted. Learn more about the benefits of using an architect here.

Rear extensions:
We’ve hinted at what rear extensions are with their role in wraparound extensions but, to be clear, they’re extensions that use available space towards the rear of a property to maximise the space indoors.
You’ll be delighted to know that a number of simple, single-storey extensions fall under permitted development – even in Conservation Areas. And in the event that they don’t, it’s still likely that you’ll be able to get planning permission to build one with the right planning, which is where our team’s experience comes in incredibly handy.

Double-storey extensions:
Double-storey extensions, whether they’re side, rear or wraparound, are going to be challenging to build in Conservation Areas. At the best of times, you’re likely to require planning permission to build a double-storey extension but that possibility is higher in these areas. Whether or not your plans will be able to go ahead will rely heavily on the particular guidelines set out by your local planning authority. Make sure you’re ready and equipped with detailed plans and drawings, and don’t hesitate to get in touch so we can help guide you through the process.
Get inspired and see how much different types of extensions could cost you with our Quick Quote Calculator.









