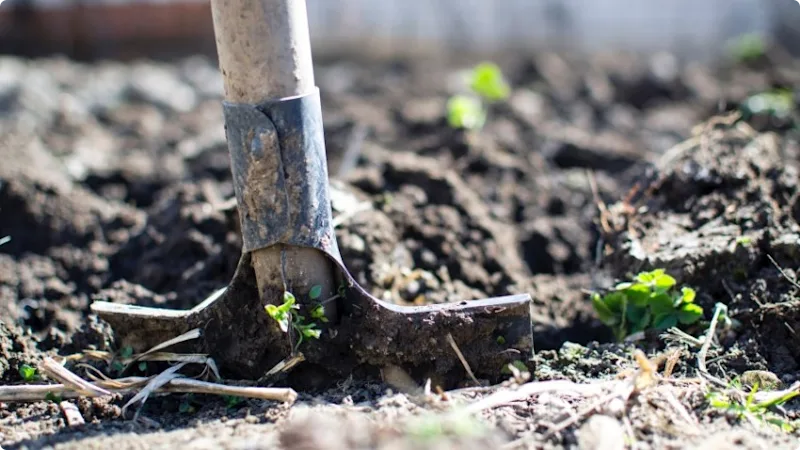With all your permissions in place, and your professionals hired, it’s time to dive into construction, right?
Well, almost. Before any tangible building can begin, you first need to get your groundworks in order. This refers to not only the foundations of your build, but also tree removal, drainage, and even the paths and patios attached to your extension.
Groundworks are a vital starting point for any project, so here’s everything you need to know going in...
What is a groundworker?
A groundworker is a uniquely British term and refers to the professional that specialises in this form of construction. It’s common for groundworkers to be brought on as subcontractors by your main builder, in order to carry out work before the build, and after it is completed.
Whether hiring your own, or going on your builder’s recommendation, you’ll want to vet any groundworker hired onto your project. If hiring your own, make sure you get in touch with previous clients for reviews, and get quotes from three separate professionals.
Make sure you ask for their opinions on…
Ground heave, your architect should have flagged if this will be an issue for your home, and it’s a red flag if a groundworker doesn’t understand this subject.
How a drain test might be carried out. Do they intend to simply throw water down there? Again, this is a red flag. A good professional will undertake an air test, whereby all the pipes are closed off and air in blown into the system to find any leaks. They might also undertake a seal test, where the pipes are sealed off and water fills the system to find leaks. If neither of these tests are mentioned, stay clear.
How will work be carried out? You’ll want to establish consistent working hours, and discuss how waste and materials will travel through your property.




