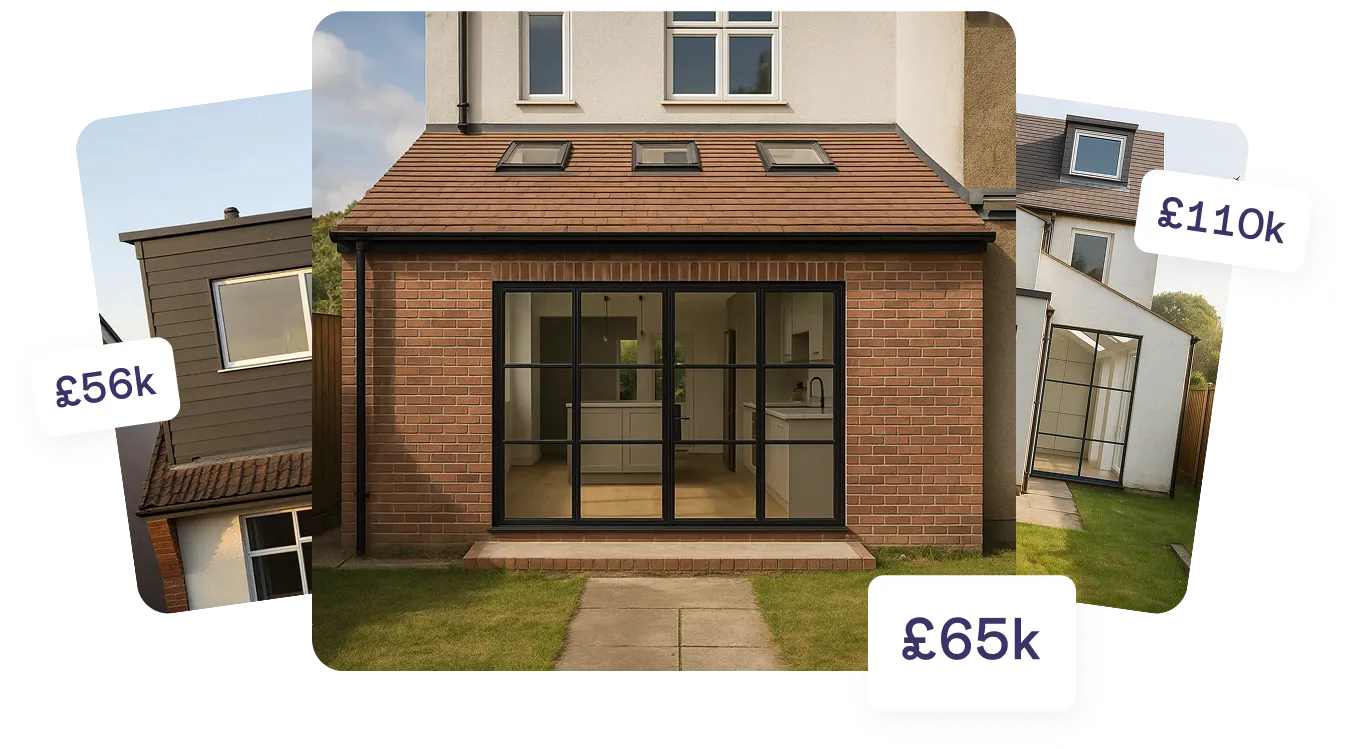4.
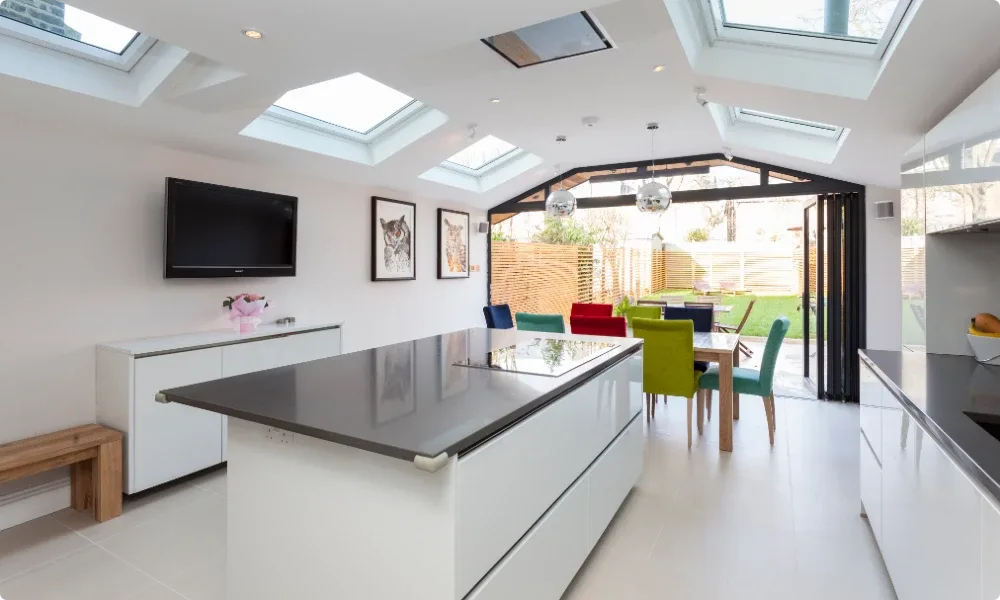
There are various ceiling shapes and styles to choose from with your ground floor extensions. They each offer varying levels of headroom with different skylight options too. This hangar style rear extension makes this kitchen/diner feel bright and airy.
5.
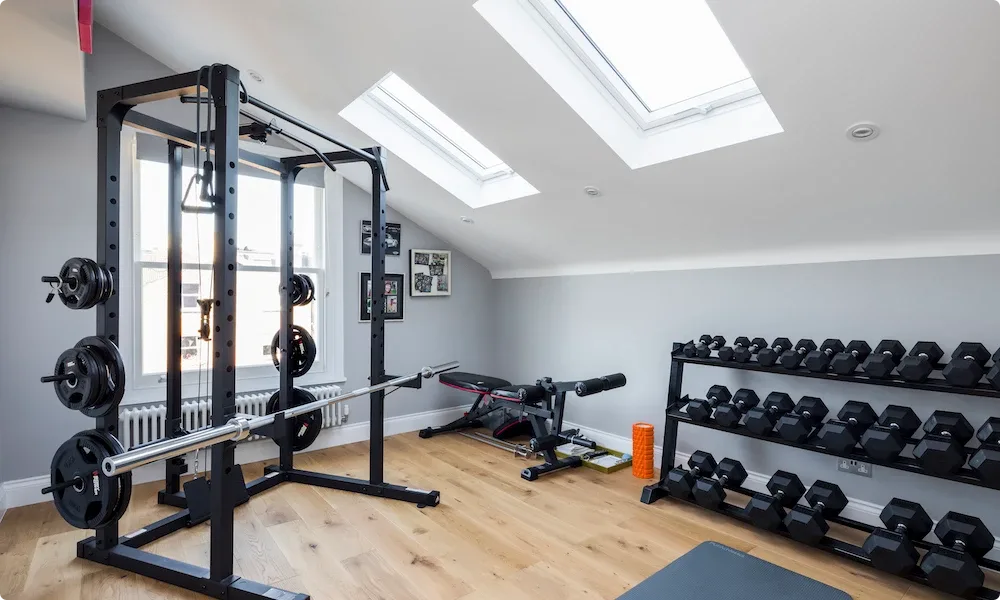
If you're serious about keeping fit and are sick of rising gym fees, you might decide you'd like a workout space at home. This home gym was built in a loft conversion, but they also work well in garage conversions, annexes and garden rooms.
Learn more about creating a home gym or workout space here.
6.
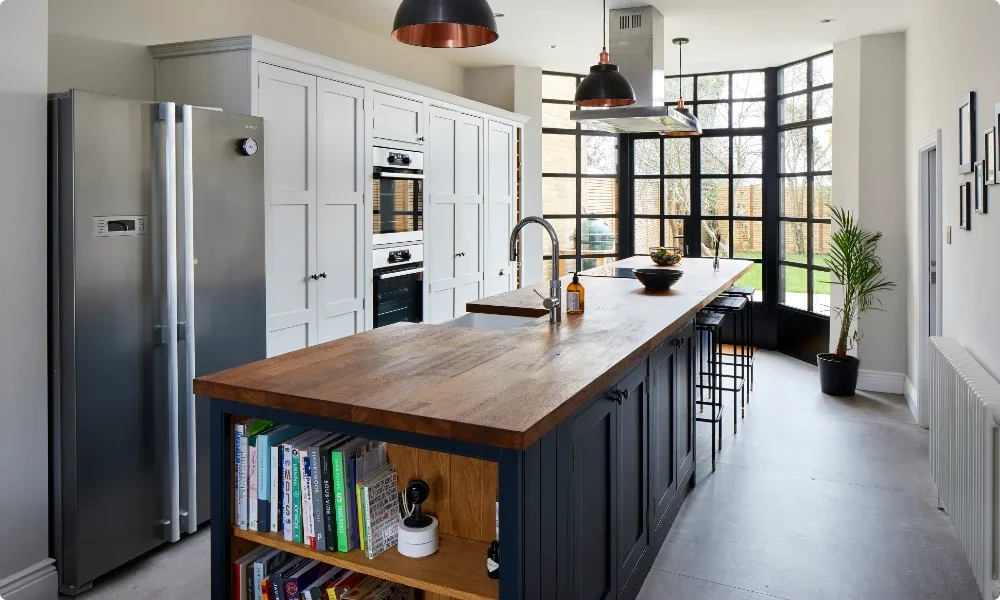
An extremely popular kitchen feature we see at the top of your wishlists are kitchen islands. These floating countertops come in various styles and sizes, but all require a large amount of space to fit comfortably. This space is commonly created with ground floor rear extensions, side extensions and wraparounds.
7.
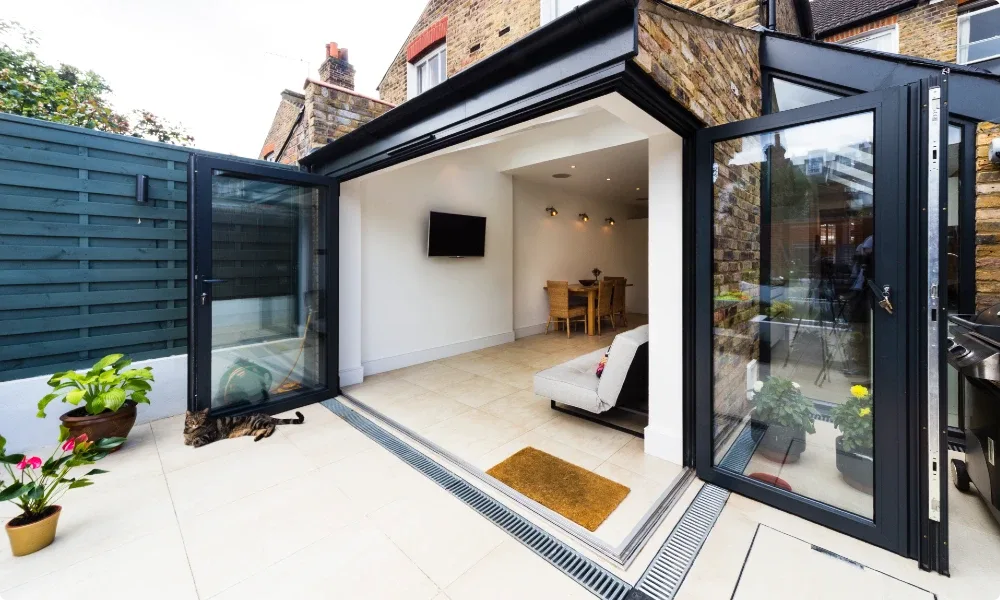
Many want their extensions to open up accessibility to the outside. One way of doing this is with wide-opening doors, like bi-folds. These homeowners were serious about opening up their extension and used some clever structural engineering to make a floating corner, allowing their bi-fold doors to open up completely!
8.
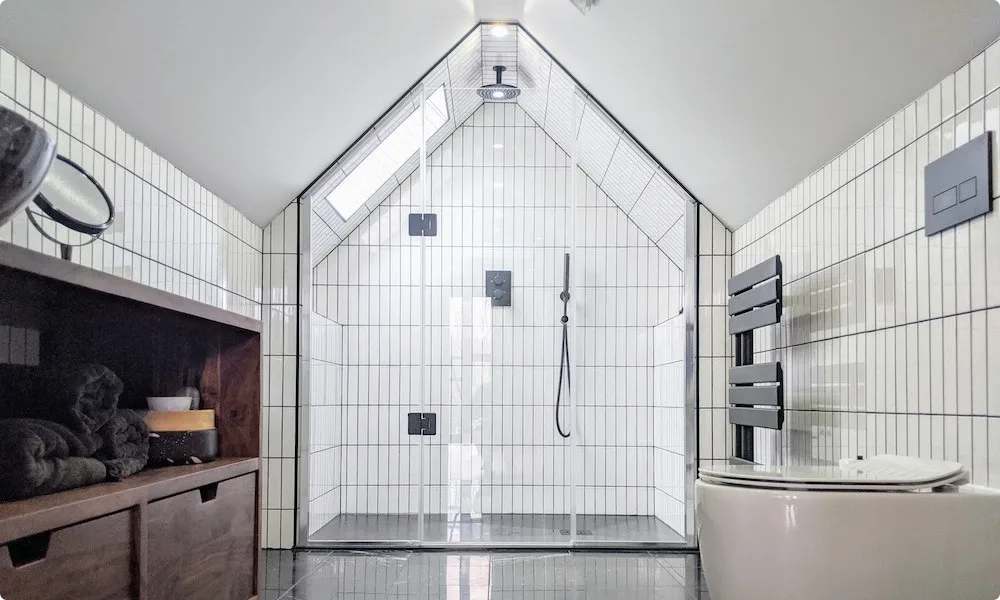
Extra bathrooms can really benefit a home, increasing accessibility and even adding to the property's overall value. This ensuite loft bathroom provides convenient facilities for a guest bedroom, making the of its position with a well-placed skylight.
See more bathroom inspiration here.
9.
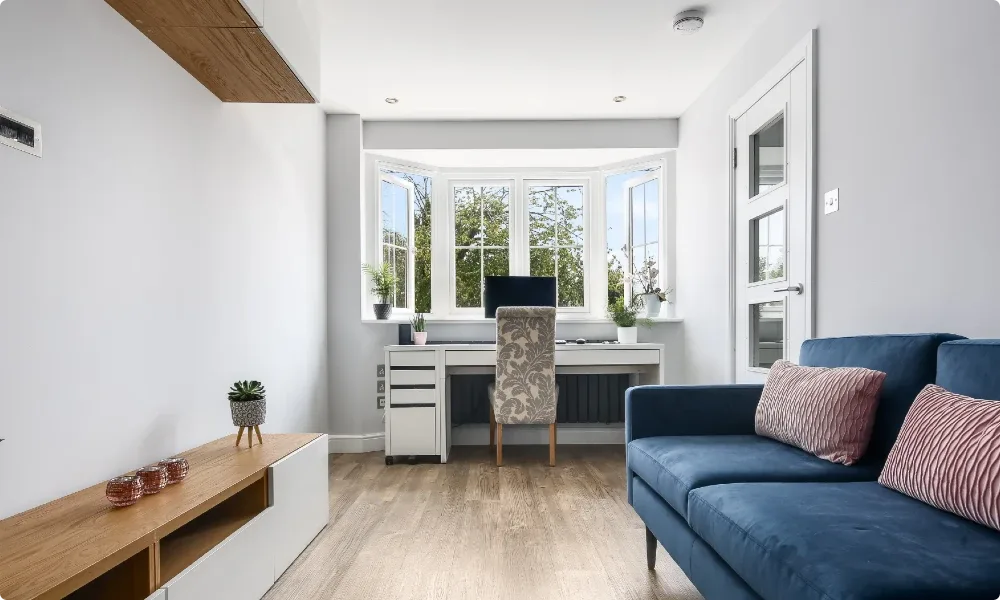
By converting an unused garage, this family were able to give their home an office and snug - invaluable in the modern climate. Garage conversions are a great way of creating additional space without the difficulty and costs of construction.
10.
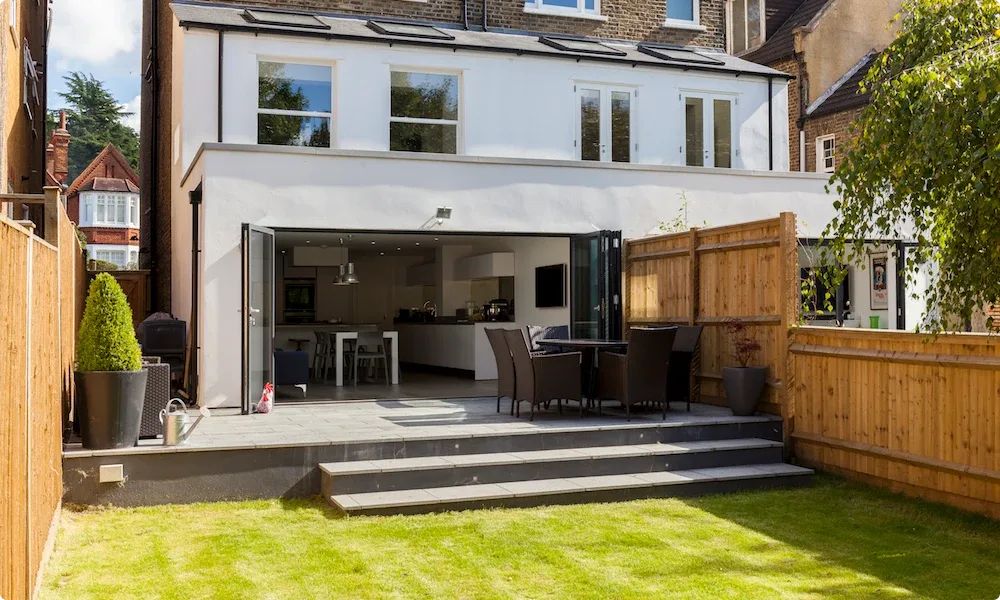
If it's a lot of space you're looking to create you might decide to extend across your ground floor AND first floor. These neighbours were able to save some money by building their two-storey extensions together! Are you friendly with your neighbours? Could you collaborate together on a project?
11.
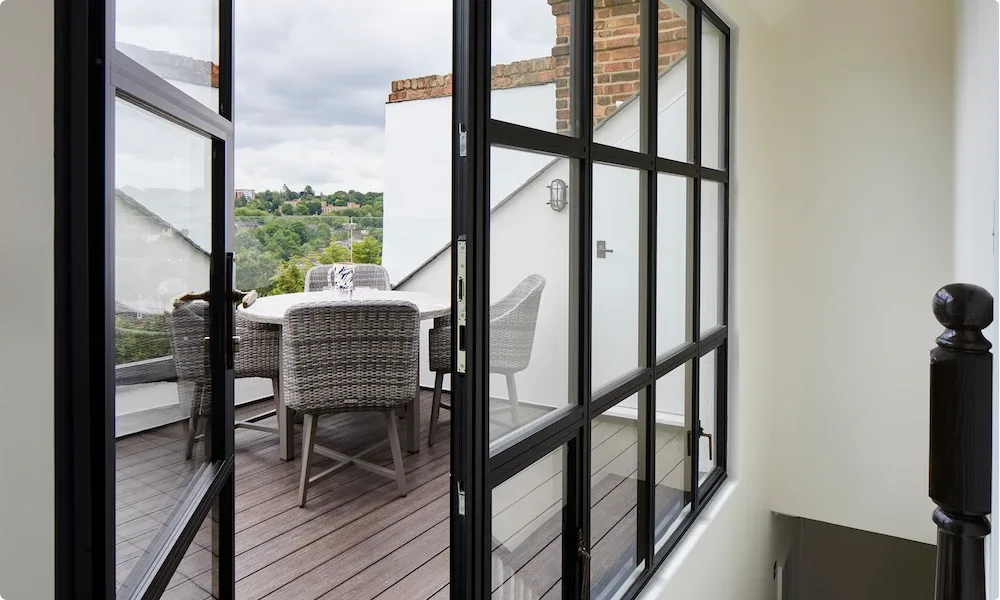
Are there views from your home you'd like to take advantage of? Perhaps you want more outdoor space without affecting your garden? These Resi clients wanted their loft extension to lead onto a terrace, perfect for summer evenings.
12.
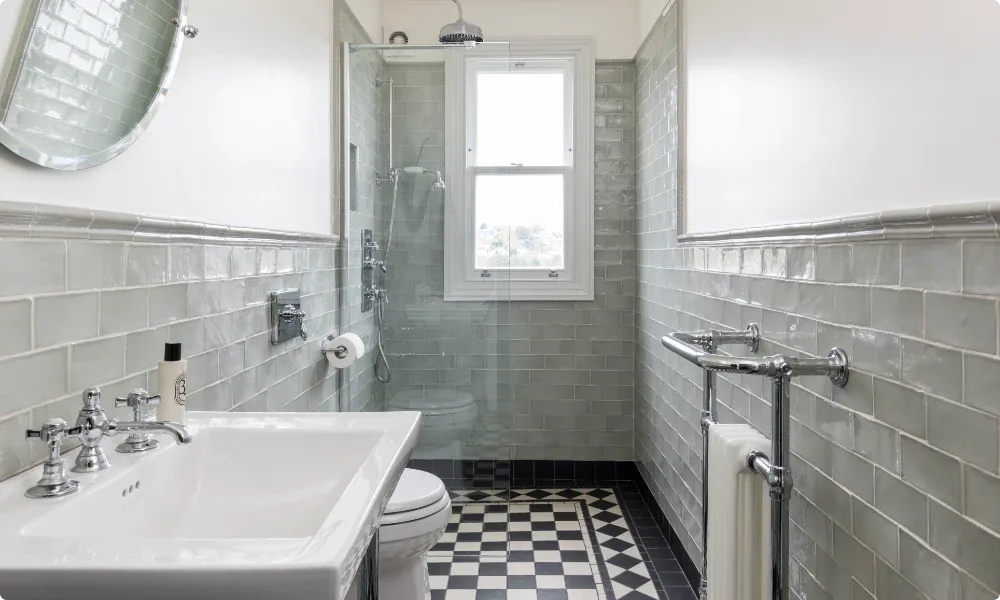
When adding an additional bathroom to the home there are an abundance of designs and styles to choose from. A wetroom like this one is much more accessible than your typically fitted bathroom, perfect for older family members or the physically disabled.
13.
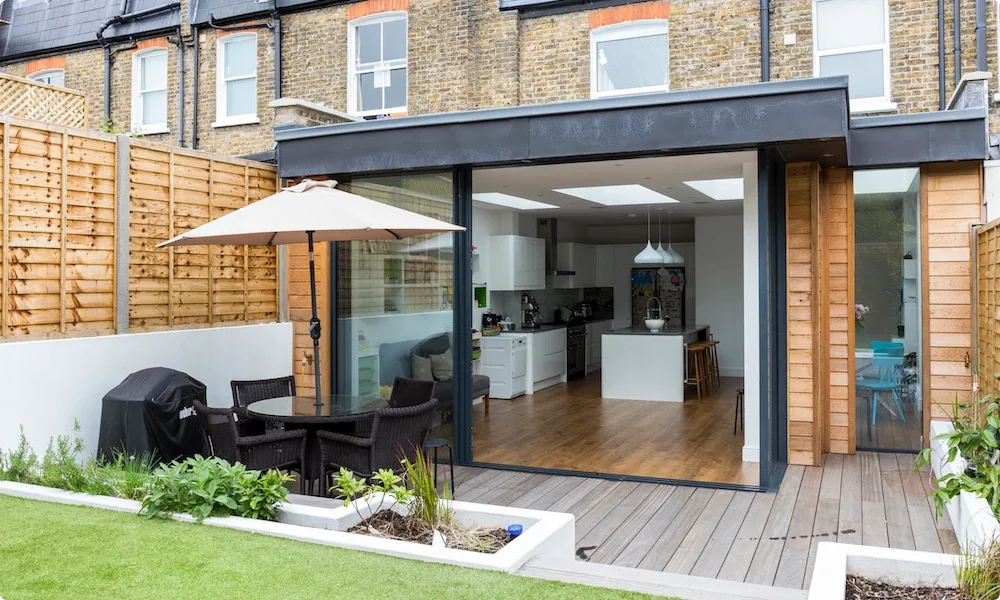
You might be set on how you want your extended home to look on the inside, but have you given thought to what it will look on the outside? Some extension projects will be required to match the style of the existing building. Others give more flexibility. This side and rear extension has been given a timber cladding finish.
14.
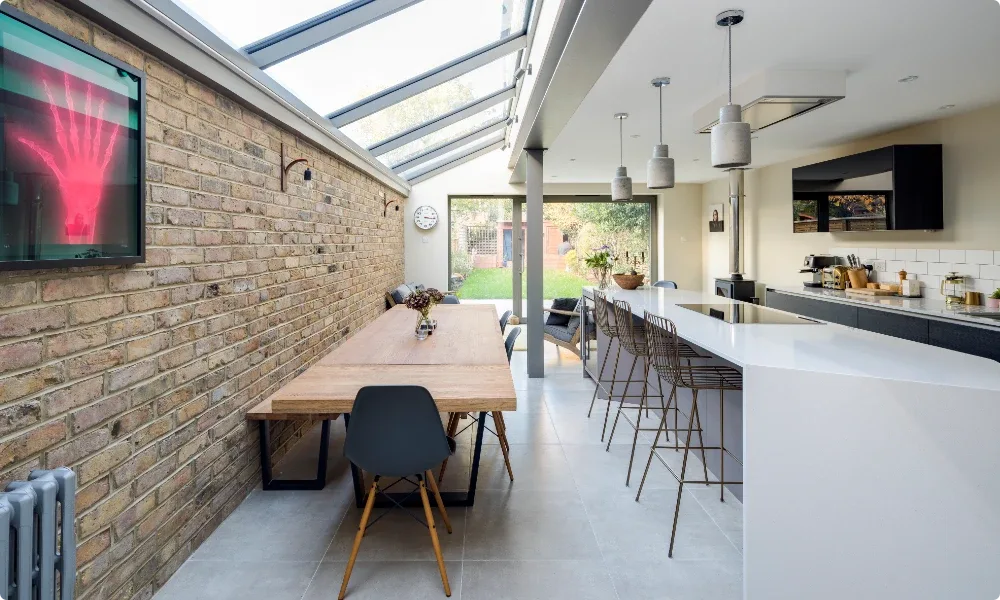
Another trend we've seen increase over the years is the exposed brick finish. It is used to great effect on this modern wraparound kitchen extension, working alongside new contemporary features to provide an industrial rustic charm.
15.
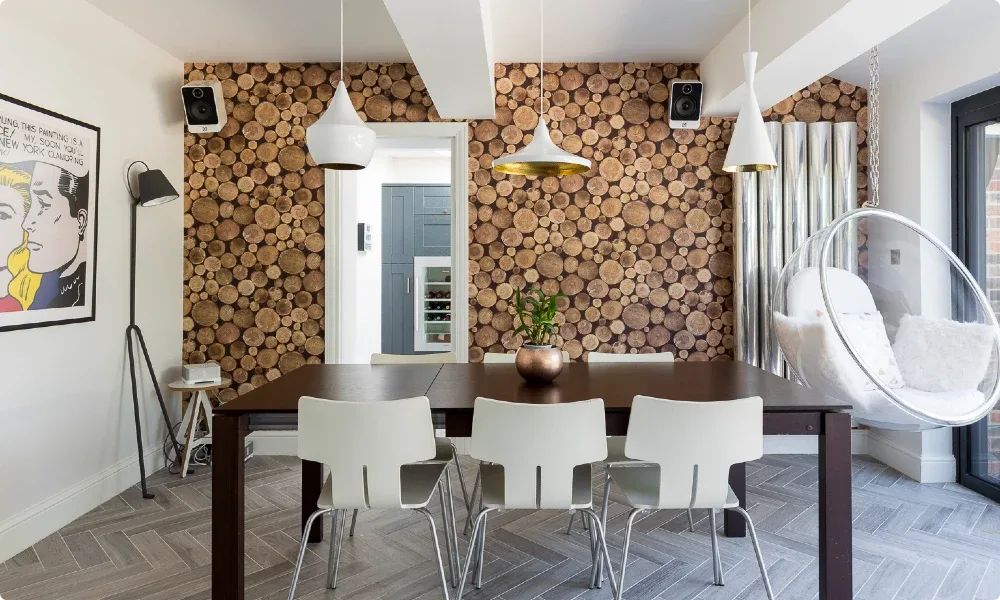
Extending and redesigning your home should be fun and should ultimately reflect you and your family's personality. These homeowners were not afraid to go quirky with their design choices, including irregular pendulum lights, a log pile wallpaper and a swinging seat! Have fun with your home extension and don't be afraid to break from the trends!
If you are looking for home extension advice, why not come to the experts? Our in house team of surveyors, planning consultants and designers means you can get everything you need to extend in one place. Book a FREE consultation call with our team today!
















