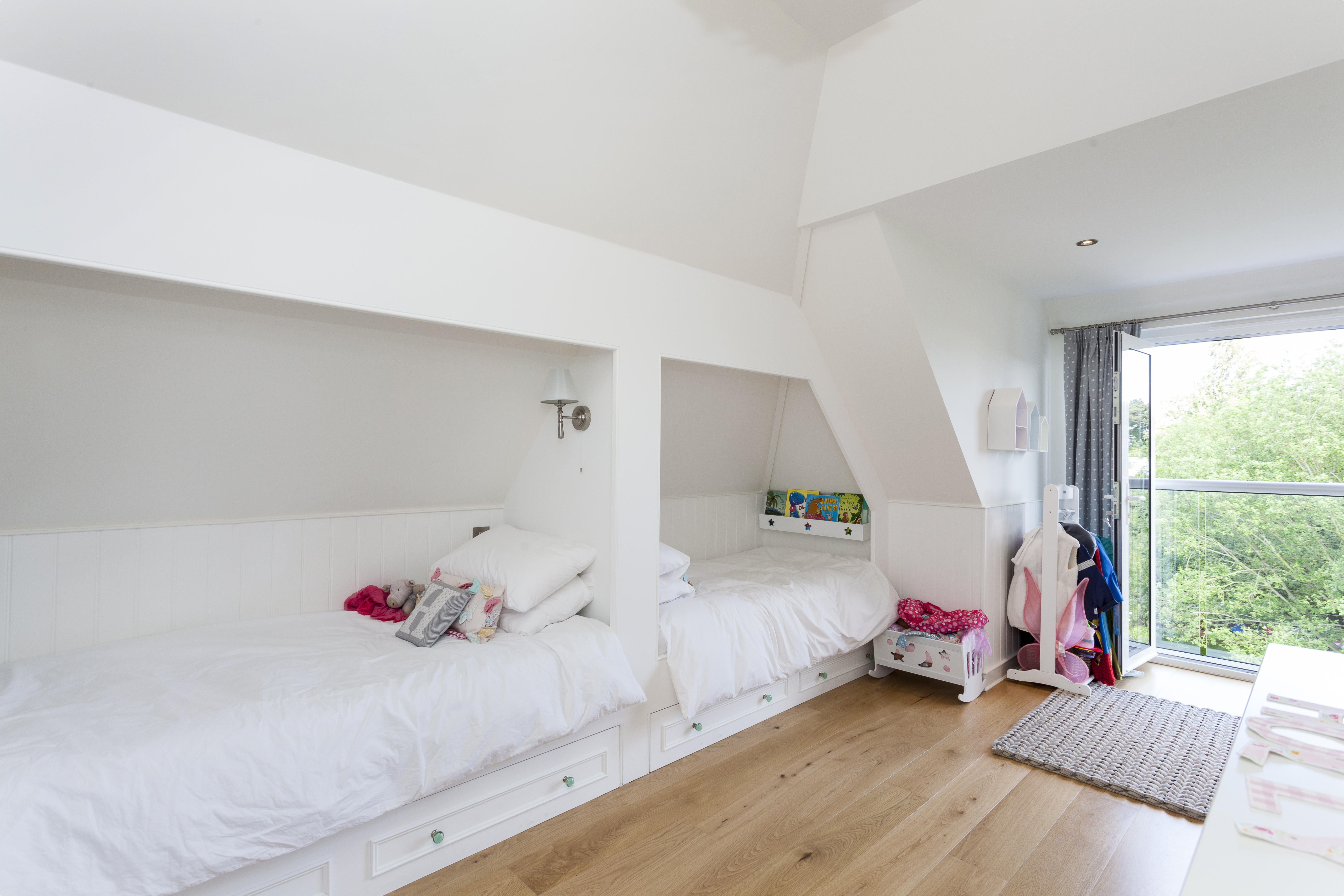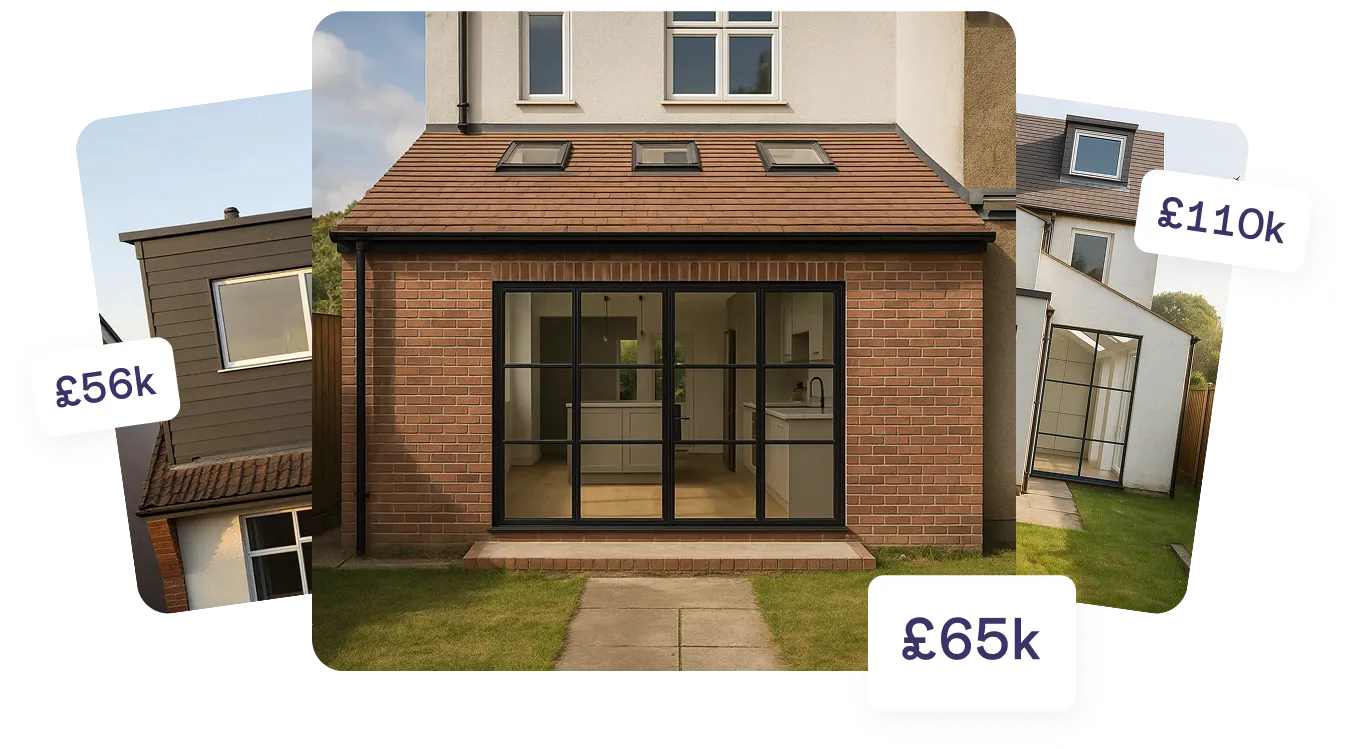Storage, storage, and more storage
Minimalism and having children don’t often go hand in hand. In fact, even Maria Kondo herself says you can’t force children to be tidy.
However, what you can do is make sure you have enough storage for all those: toys, bikes, shoes, scooters, crafts, books, video games, coats, musical instruments - to name but a few.
To maximise on space, we recommend building your storage into the design of your home. Consider adding shelves into alcoves, squeeze a hiding spot under the stairs, or even explore secret compartments under the floor.
Not only will these help stop your home becoming cluttered, they also allow you to hide potential hazards out of sight.
Playrooms and more
Research has shown that creating a distinction between sleeping areas and play areas helps promote a good night’s sleep in young children. And there’s nothing more important to parents than making sure bedtime means bedtime.
To help encourage a good sleeping routine, consider adding a playroom into your home. This kid only zone will not only helps establish that one space is for sleeping, and another for rowdy fun, it also keeps a lot of kid chaos contained to one area.
Plus, by having a space just for the kids, you can really let the imagination run wild when it comes to decorating. Keep instagram friendly white walls and gold accents for the rest of your home, and really push yourself to create something whimsical. Even get the kids themselves involved in the decision - more on this later.
Making bedrooms fun and efficient
Not everyone has space for a playroom, and if that’s the case, don’t panic. You can still gain the sleep benefits of separate spaces, with some clever room arrangement.
The easiest way of going about this would be to use bunk beds. Rather than stacking two beds one on top of each other, use this idea to create levels within the bedroom. Sleeping happens up top, while recreation down below.
Of course, to avoid any accidents, bunk beds tend to best for older children. For small children, you might consider building the beds into the wall, as seen here…

Not only does this safe on space, but also allows for a certain degree of separation to the rest of the room. Especially if you choose to add a curtain, to help block out light, and create a unique den.
One fun idea would be to paint the ceiling of this bed area with glow in the dark stars, giving your child their own night sky.
Plan ahead with bathrooms
If there’s one area of the home that induces the most arguments, it’s the bathroom.
To help avoid squabbling, its advised you have one bathroom for every two bedrooms.
We also suggest investing in an en-suite for the master bedroom, to help protect any expensive lotions and potions you might have from curious hands, and to give yourself a chill out area away from the whole family.
When it comes to designing your family space, we recommend focusing on these areas:
- Good, puddle resistant flooring that’s easy to clean.
- Plenty of tiles, so you can quickly wipe things down.
- Storage for those many bath toys.
- Plus, underfloor heating, as this will help dry spillages that much quicker.
Space for parents
On the note of ensuites, don’t forget to carve out your own little haven into your home. After all, parents deserve a little break now and again.
Whether this means creating yourself the perfect reading nook within your living room, or pampering yourself in front of a bedroom vanity mirror, ensure your home works just as much for your needs as it does for the children’s.
For inspiration on carving out spaces in an open space, take a look at this guide to broken plan living. It includes many of the advantages of open plan, but is perfect for creating little private hubs.
Have fun!
Like most things concerning children, redesigning your home can be stressful, so it’s important to find the fun where possible.
So when it comes to actually transforming your home, you might choose to involve your kids early on. Having them help paint colour schemes / wallpapers is a great way to bring them in on the project, As would getting older children to help in the painting process.
If you want to bring the fun into the very design of your home, why not consider…
- A chalkboard wall in the bedroom / playroom
- Glow in the dark paint
- Adding a slide between floors
- A sandpit in the garden
The sky’s the limit when it comes to your home! To help you consider your options, why not book a free consultation with our team? We're always on hand to talk about everything from bathrooms to layouts.







