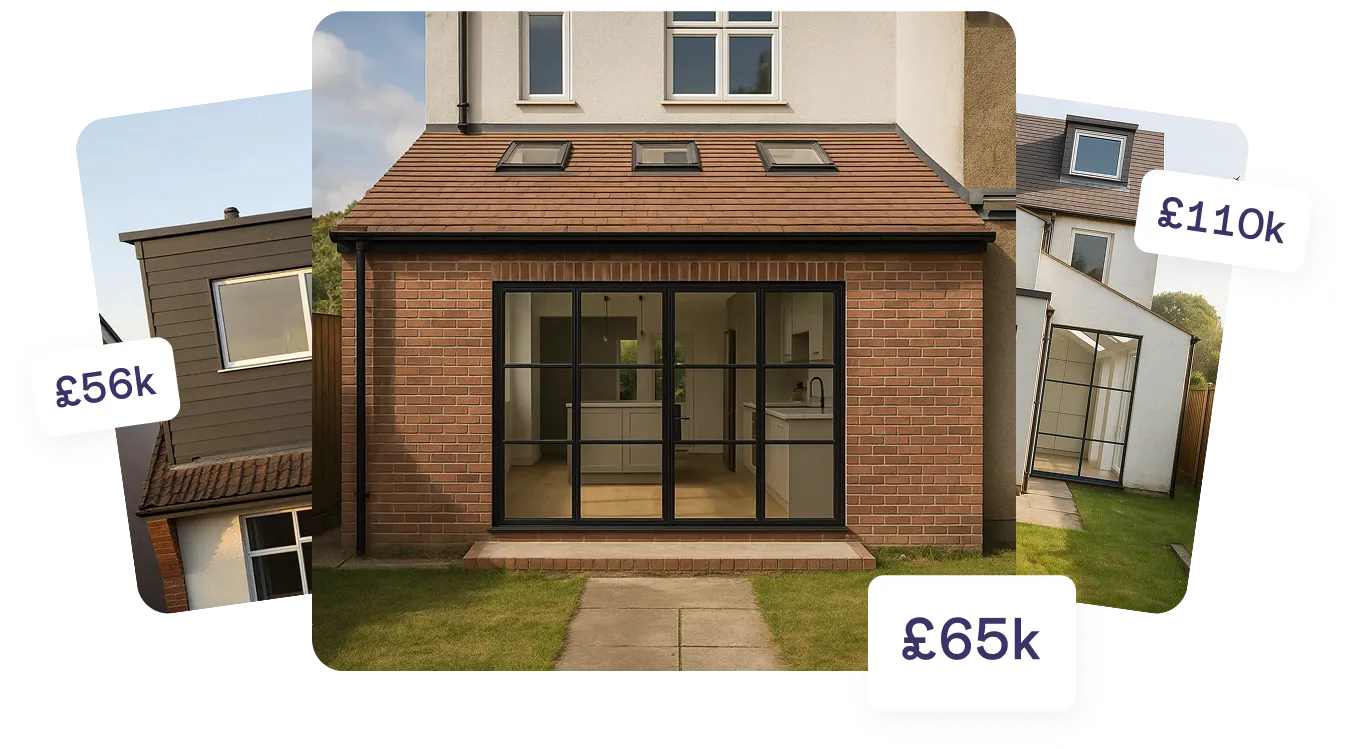Are you in the mood for some home inspiration? If the answer is yes, then brace yourself for some before and after delights.
While we all love to see the finished product, knowing where a homeowner started out can be vital to seeing the potential in your own space. After all, those fancy glass structures might feel out of your league until you see how dated the property was beforehand.
So if you’re ready to be impressed, here are some of the best before and afters from our photo gallery portfolio. These transformations showcase the possibilities of rear bungalow extensions, single storey rear house extensions and much more, all designed to turn your space into a dream home...
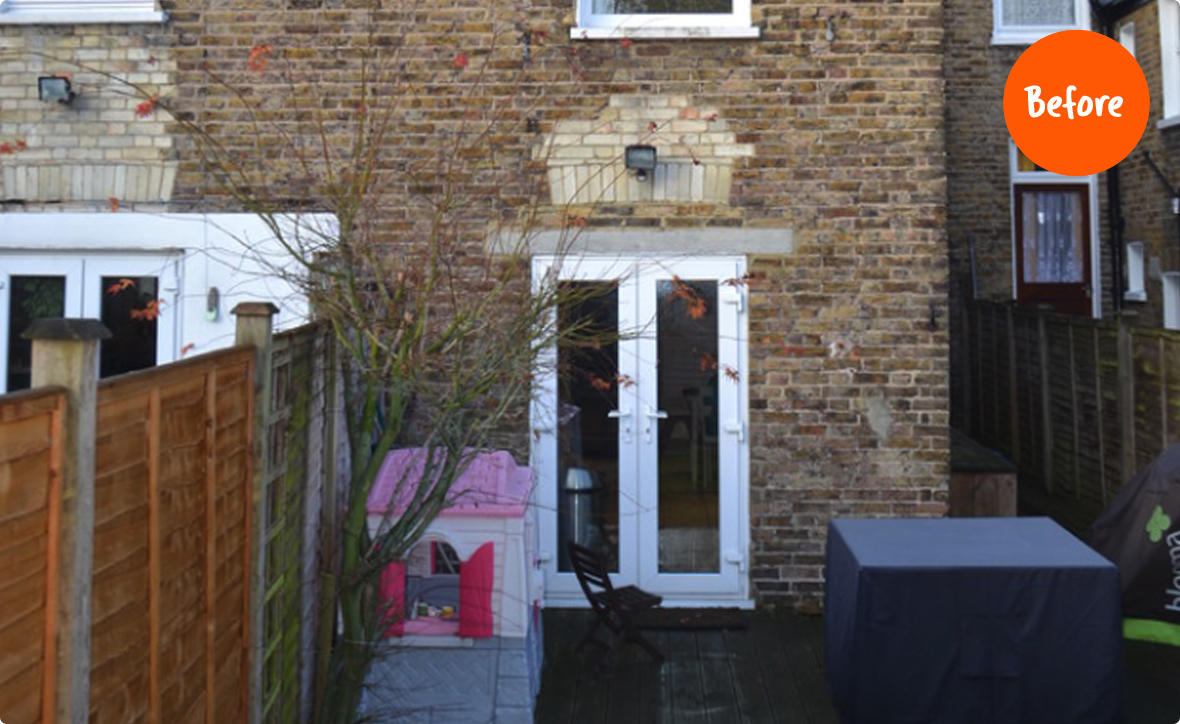
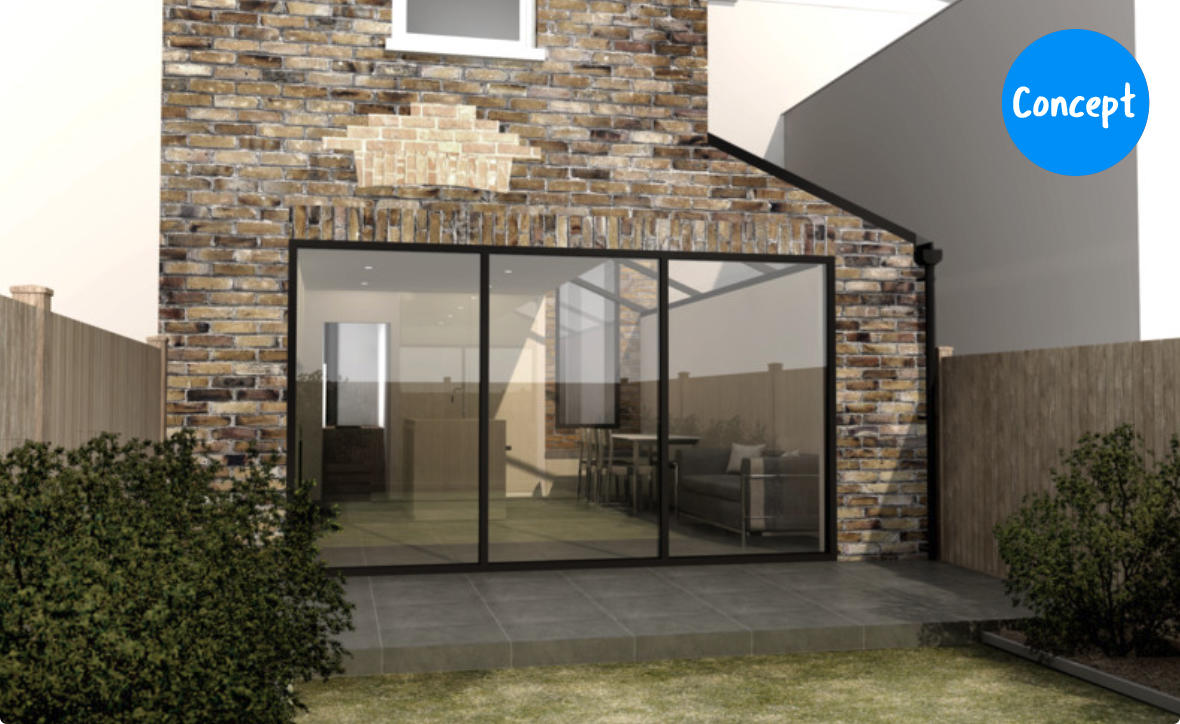
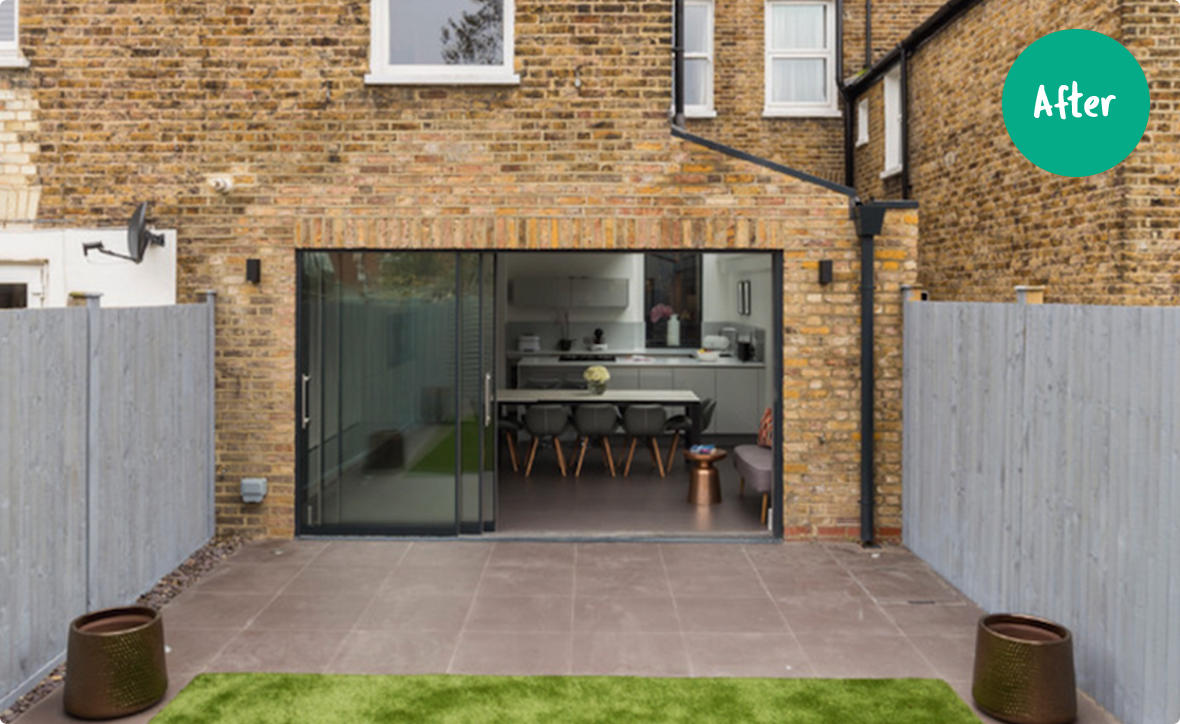
This property had plenty of unloved and unused space that could be transformed into a stunning rear house extension, but being a semi-detached home, the owners also had to consider their neighbours.Therefore, in order to transform their long (and cramped) kitchen, they would need an architect to help balance their needs with those common neighbour concerns. With concerns like loss of privacy, overshadowing, and noise pollution, they needed an architect who could design a solution that balanced their needs as well as the surrounding properties.
To achieve this, and get the extra room that they needed, our designers chose to extend the property with a side extension. Taking the building out into that dead space at the side of the kitchen, we were able to create a bright, open-plan kitchen-diner. Large sliding doors now lead to the garden, offering not only stunning views but also a seamless connection to outdoor living.
Because of the size of this extension, we also took this project through a full planning application, where our consideration of the surrounding properties helped us secure approval smoothly.
Learn more about this project.
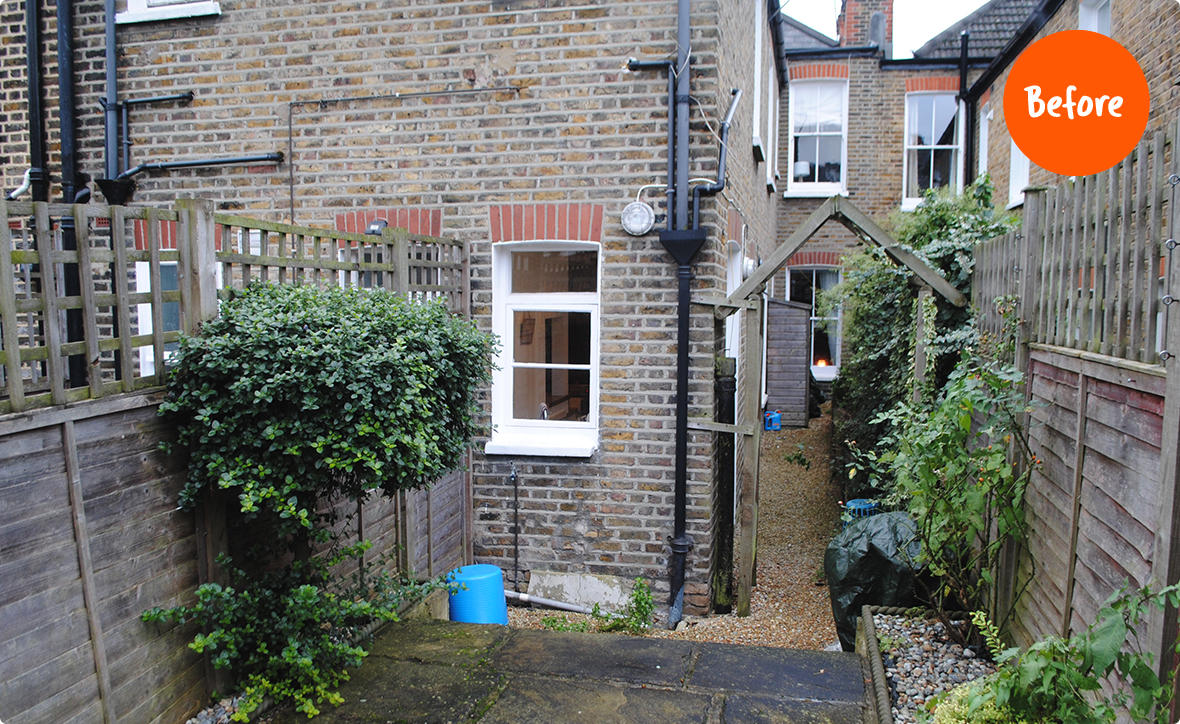
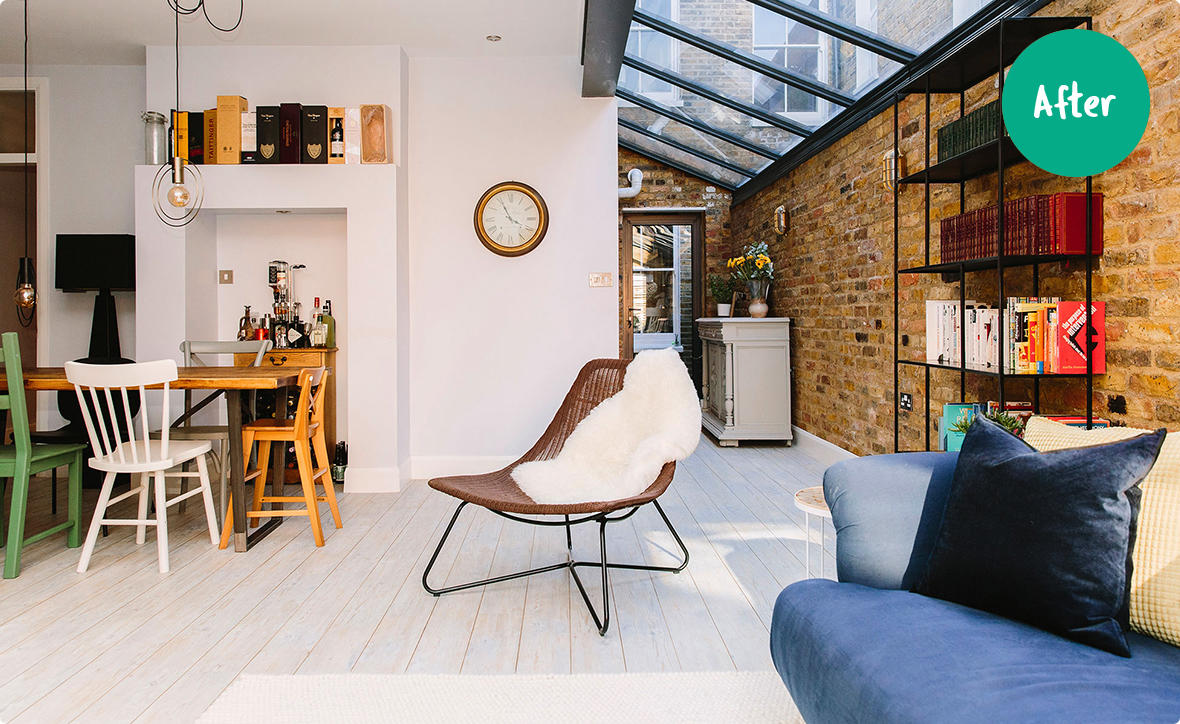
When this homeowner realised their growing family would need more space they faced the classic dilemma, improve their current abode or move?
Not wanting to lose the community they had grown to love so much, they decided to explore what could be done with their existing space. This is where Resi came in. Our designers knew that though the home didn’t have bags of space towards the rear, it did have an alley that was bringing very little to the household. Therefore we designed a side return extension that would transform this maisonette.
One thing the family were keen to do, was put their money into classic design features. Rather than splash out on a bespoke kitchen, they opted for a simple yet functional IKEA kitchen and used the budget they saved for some real WOW factor.
The most impressive of these investments is that glass ceiling with exposed steel frames. This design choice not only fills the space with natural light but also incorporates privacy glass to prevent neighbours from peering inside, ensuring both functionality and style - not to mention plenty of selling powering down the line when looking for future buyers, making it a perfect example of what can be achieved through a rear house extension.
Learn more about this project.
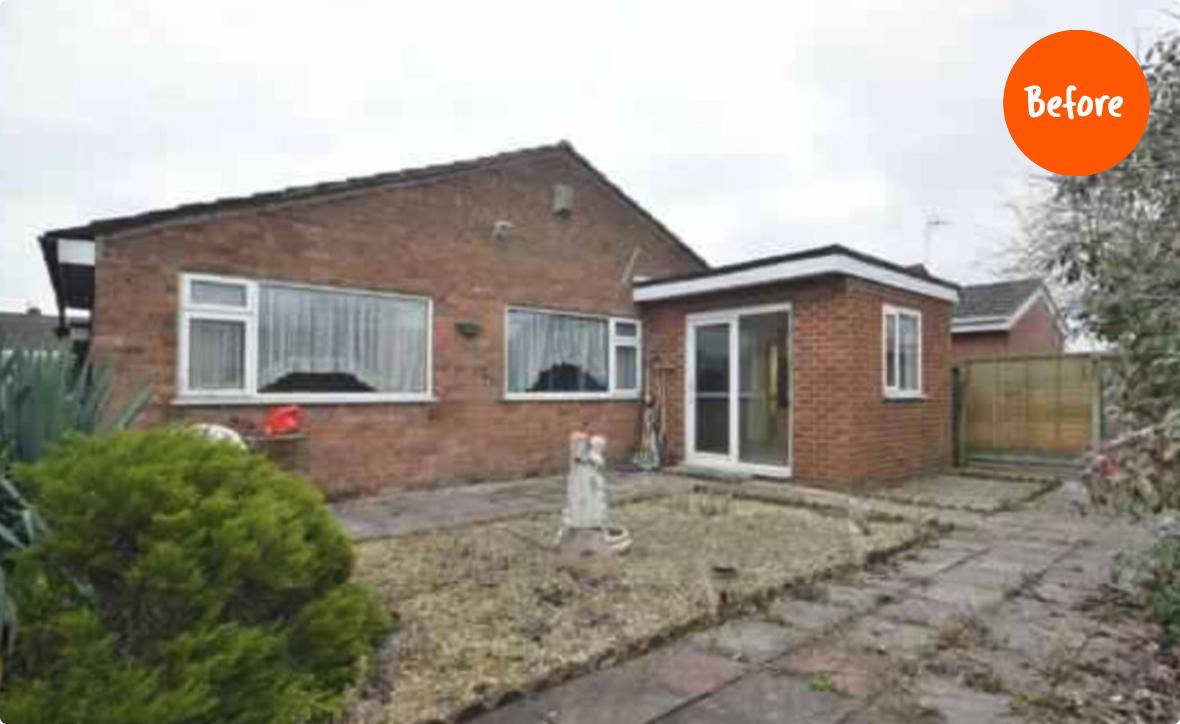
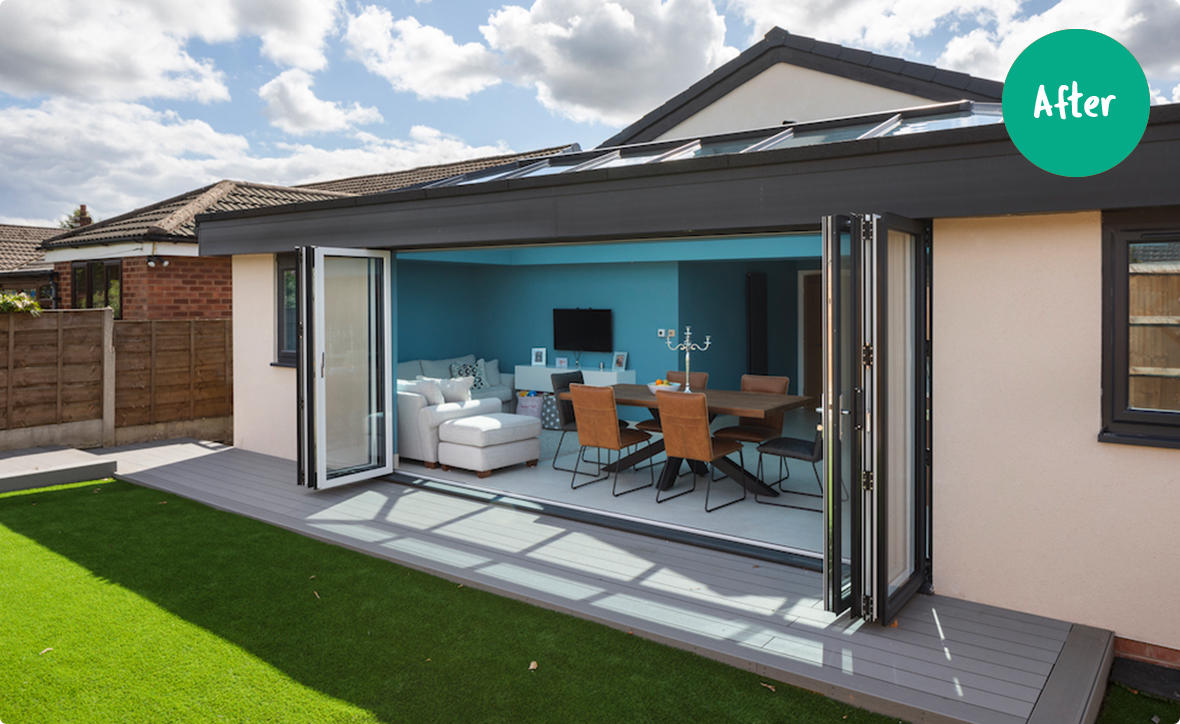
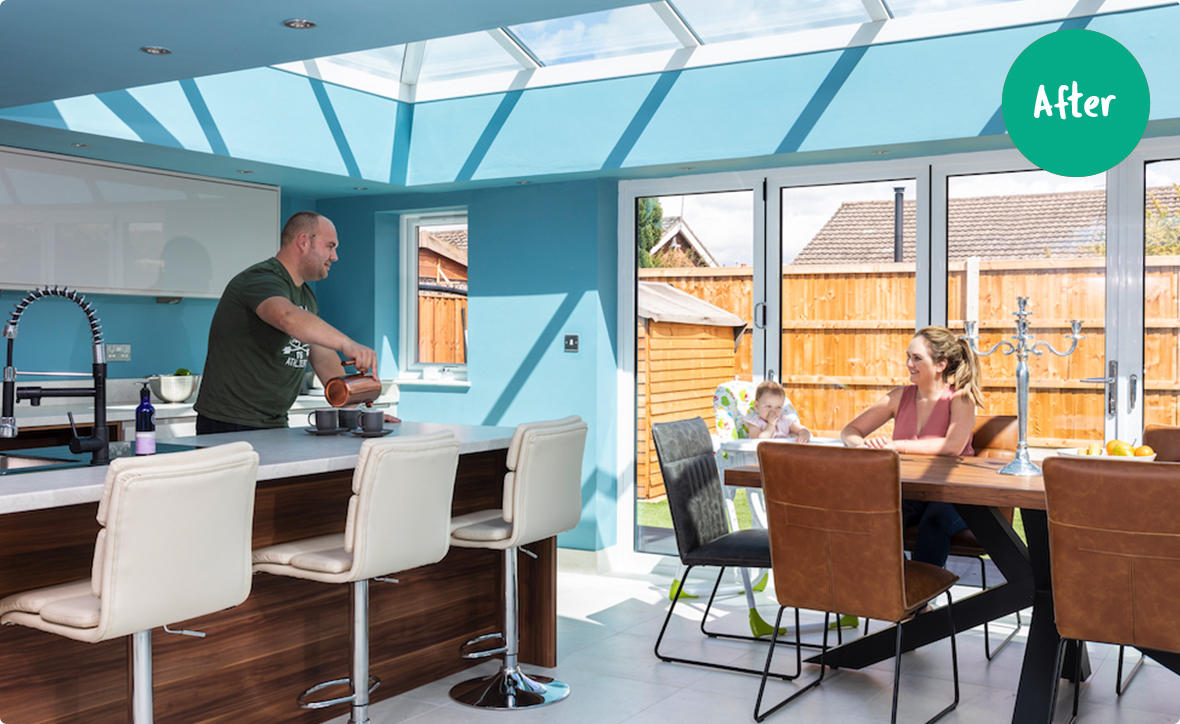
Having never taken on a home project before, this family were thrilled to find Resi’s services for their rear house extension. Their newly bought bungalow in Warrington was in desperate need of a makeover, and they wanted an architect’s keen eye to help them make the most of their new purchase. Wanting not only a space designed for a growing family but one that would prove a good investment in the future.
In order to give this family the space they deserved, we added a large rear extension onto the back of the property. This single storey rear house extension features bi-fold doors and a glass lantern roof, this bright and open space is now perfect for family cook sessions and garden parties. Rather than have all the rooms split up, this kitchen and diner also includes a living space. Meaning when it comes to those daily meals, the whole family can be together, all while maximising the available space.
Learn more about this project.
Fancy your own before and after makeover? Book in a consultation with our team. Our experts can evaluate your home and reveal hidden potential you might have not even known was there - all free of charge!
For more design ideas and inspiration, be sure to check out our rear house extension ideas photo gallery, single storey rear house extension ideas photo gallery, and rear bungalow extension ideas photo gallery, where you can explore a wide range of stunning transformations to inspire your home project.










