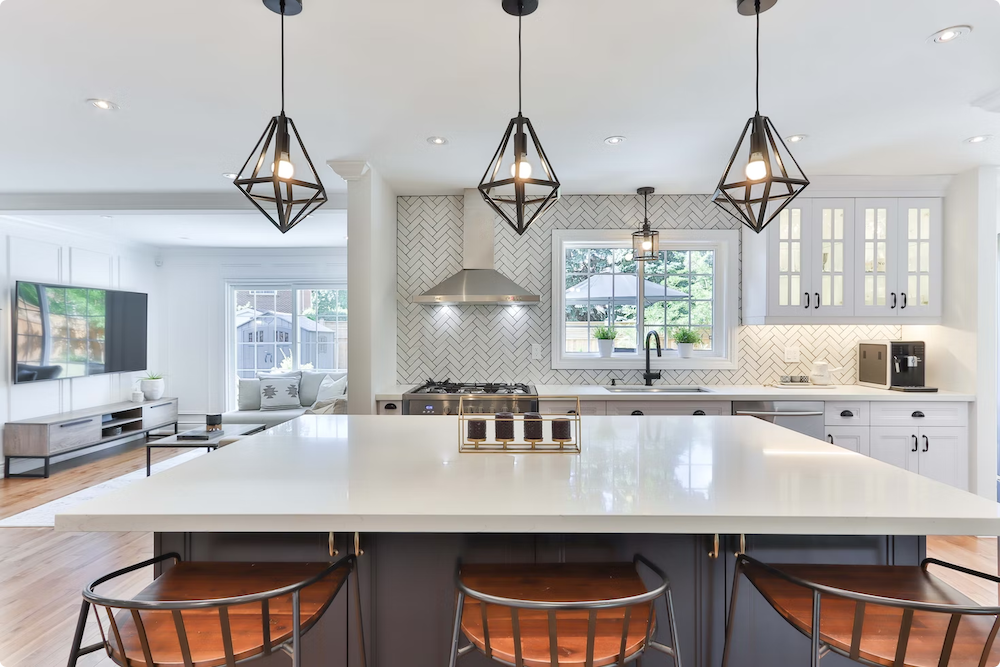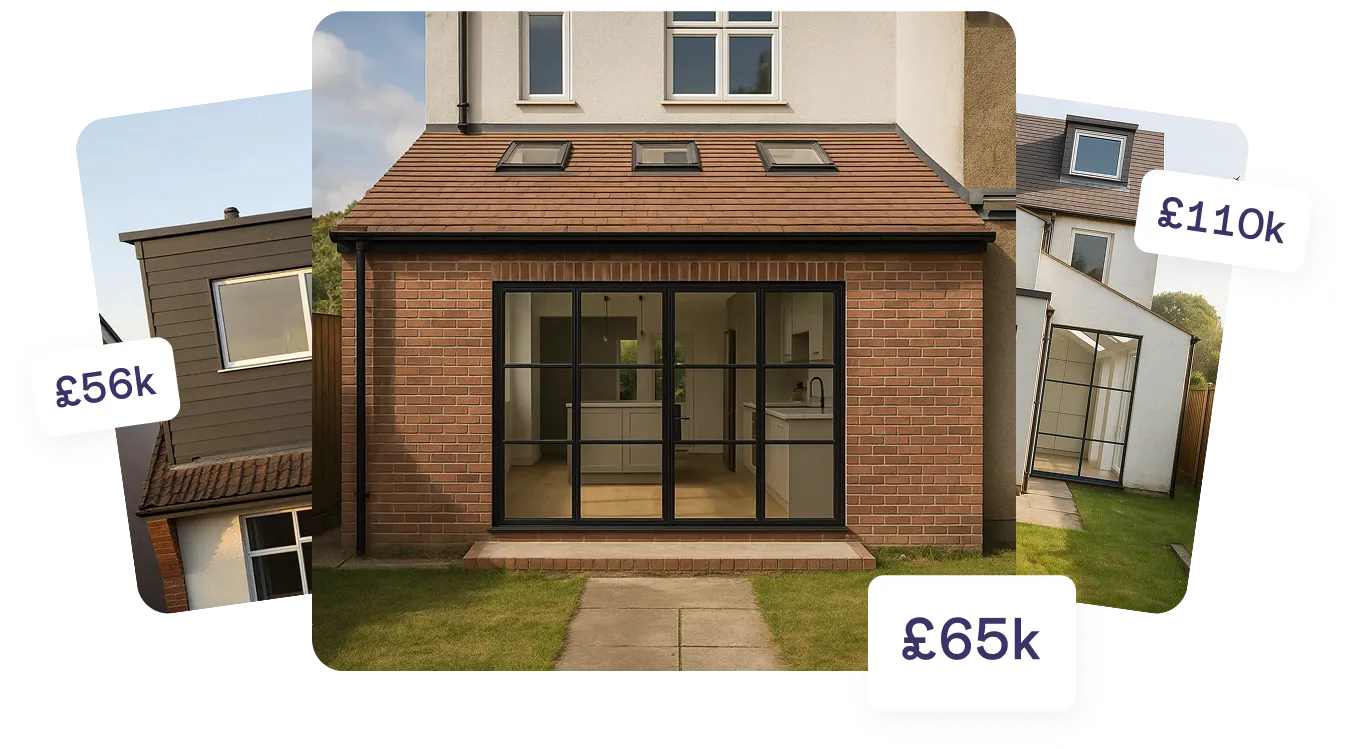Why is open-plan living so popular?
Open-plan home layouts are popular with families for a number of reasons besides the shifting family structures of the late 20th and early 21st century. If done right, they look fantastic and can create a greater sense of depth to a space, increased openness and enhanced light. Take a peek at this beautiful open-plan kitchen and dining room from our portfolio for a flavour of what your property could look like. Appearances aside, read on for some more reasons for open-plan living popularity.
Shared space = shared time
Families that want to spend time together despite clashing schedules and responsibilities might benefit from choosing an open-plan layout. Think teens revising while the little ones play, in the same room as Dad cooking up a comforting weeknight spaghetti and Mum sending off the last of the day’s emails. Whatever your unique family schedule, picture if you could benefit from a little space-blending.
Get it bright
If you’re hoping to maximise the amount of light in your home, an open-plan arrangement could be just what you’re looking for. One of the most impactful ways to combat the kind of dark corners and cramped spaces that we associate with Victorian terraced houses is to knock down the walls and let more light in.
Space to entertain
During the pandemic, people became pros at entertaining themselves at home. This included – but wasn’t limited to – mastering the art of cocktail-making and elevated at-home-cooking. In our recent article about ‘how to bring your cooking passion to life with your perfect kitchen’, we explored how food and drink has transcended the practical on a wider scale in recent years. As a result, more people are seeking sleek open-plan kitchens made for entertaining friends and family.

Open-plan layouts and family life
For families with children over 5 living at home, our Happy Home report found that an open-plan layout is important to our home satisfaction. This links to our need for connected spaces that allow for a range of interactions.
It should, however, be taken into consideration that while open-plan living can enhance our sense of connection with one another, it can have a negative effect on how adaptable your space is. For example, if you have an open-plan home and find yourself hosting your teen and all their friends after school, your ability to create a private space may be challenged.
Inspiration for open-plan living
Commiting to a more open space at home should be done with consideration that a certain degree of privacy will fall to the wayside. That being said, there are some fantastic ways that we’ve seen open-place arrangements thrive. Here are just a few.
Keep it tidy
If you’re about to embark on the world of open-plan living, home organisation is about to get a whole lot more important. The innate openness of this type of layout means that any clutter on show is on show everywhere. What’s more, if you’re curating your space to be adaptable, you won’t want your kid’s favourite toys splayed over the kitchen surfaces when dinner time rolls around. Read Clever Storage Solutions for your Kitchen for some great insights into how to declutter and regulate your open space.
Create cohesion
Use complementary colour-schemes and a particular style throughout open-plan spaces to create a sense of flow. A large open-plan area could be a little jarring if you have segments that feel at odds with the rest. If you’re looking for some interiors inspiration, explore Homes and Gardens top colour-schemes for 2023.
Make a break
If you’re adapting to open-plan living and finding the connectivity distracting rather than beneficial, there are ways to carve out a sense of separation. This can be vital for parents working from home with little ones or (depending how chatty they are!) even working in the same room as a partner! Subtle signifiers like room separators are a great visual cue to calmly gesture that now is work time. Establishing this literal and metaphorical boundary is a way of protecting your time and adding a stylish furniture piece to your space.
Looking to learn more about whether open-plan living is for your family? Book a free architectural advice call with one of our in-house experts to get to know your options.







