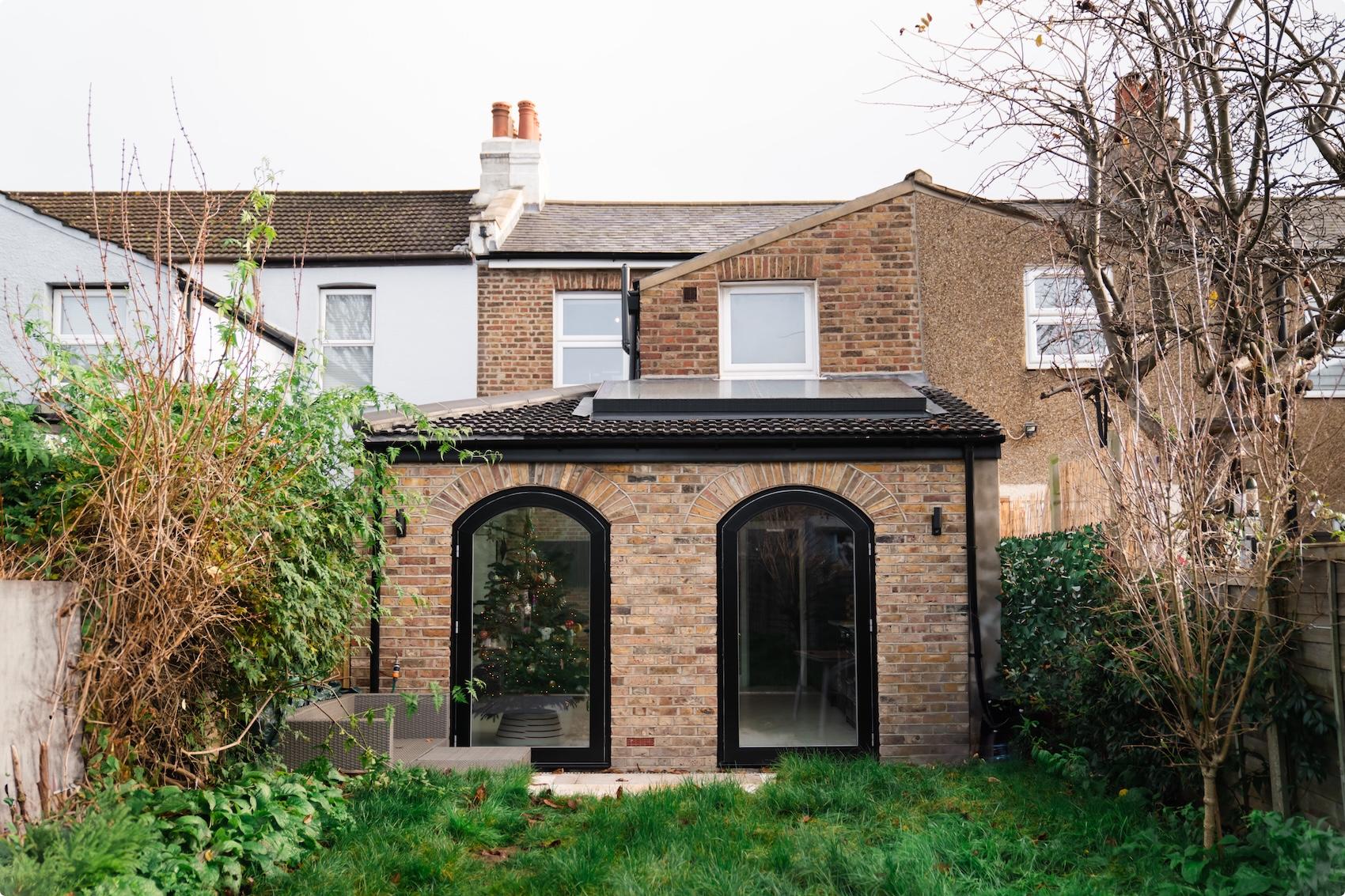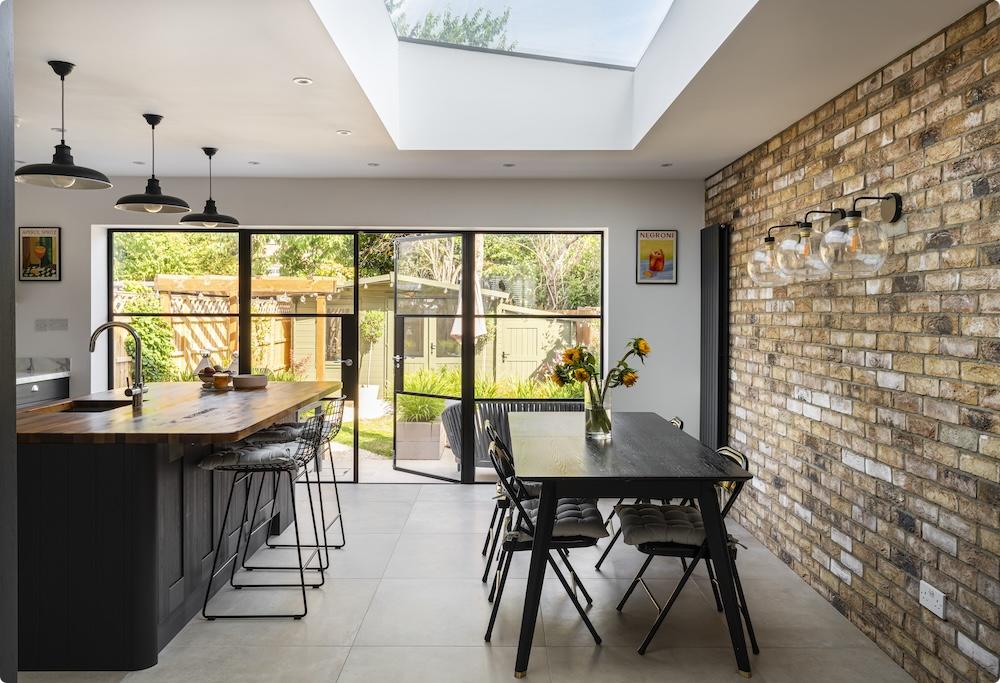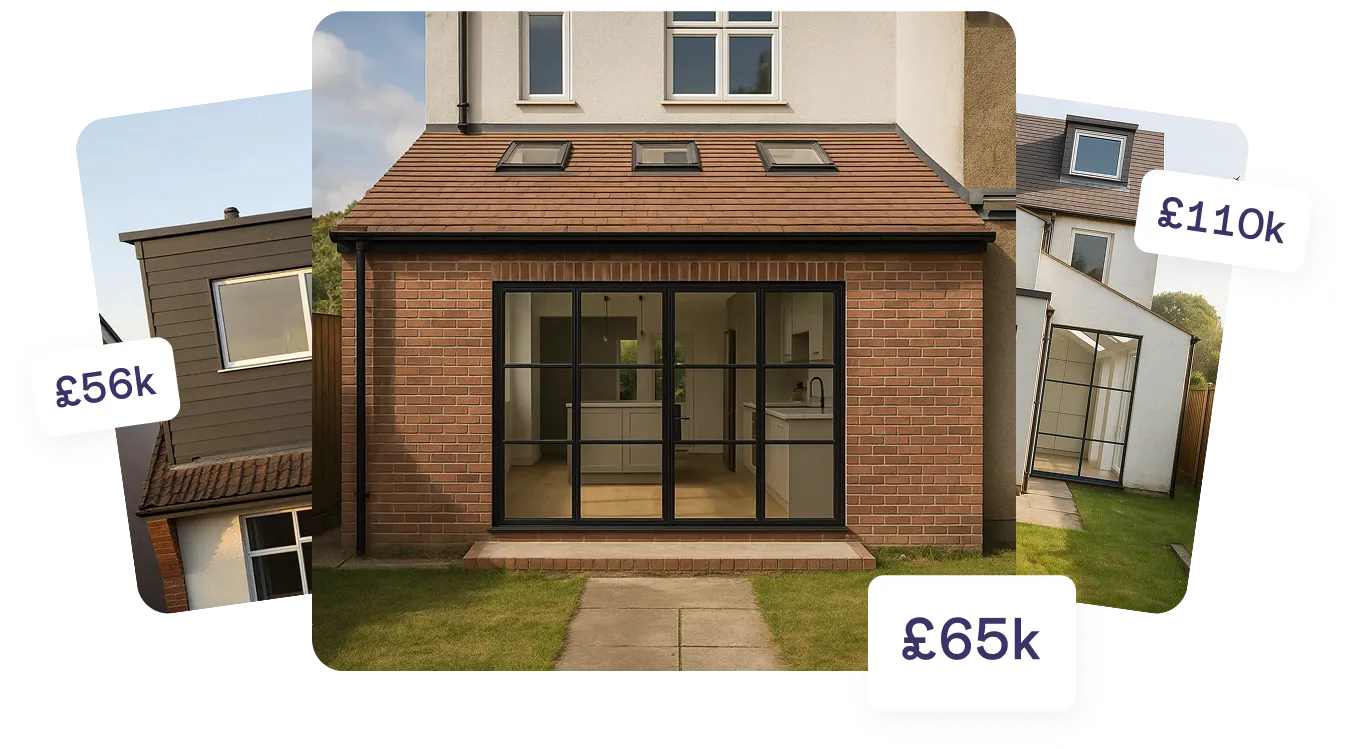What does Resi do?
Thanks to Resi’s all-encompassing service, there’s never been an easier way to get your home ready for renovation.
Although we started as an architecture practice, we’ve now expanded to help you during each step of the journey. Here’s how we can help:
Step 1: Research
Before you decide whether or not you want to work with Resi, you can use our free Project Matcher tool to browse extensions on homes just like yours. That, and our library of helpful articles and guides, will help you to see what’s possible, what’s likely to get planning approval, and how much an extension might cost before getting started.
Step 2: Measured survey
Once you’ve signed up with Resi and had your initial calls, we’ll visit your home to capture precise measurements and 360° imagery using 3D scanning technology (a measured survey). The scan is then turned into an accurate digital model of your property, ready for the design phase.
Step 3: Architectural designs and drawings
Then comes the fun part: designing your extension live with your designer during screenshare sessions. You’ll be able to visualise your design clearly in 3D and manage updates easily through your online dashboard.

Step 4: Finance
Once your designs are confirmed, we’ll work with you to provide a professional estimate on how much the whole thing will cost. This will give you a detailed breakdown of the budget you’ll need, including everything from timings, labour, and cost of materials. If you need it, our Resi Finance experts will be on hand to advise you on how to fund your project. Whether that’s moving around your savings or even remortgaging your home, we’ll help you find a route that’s tailored to you.
Step 5: Planning support
Whether your project needs planning permission or falls under permitted development, our experts (including ex-council officers who know all the pitfalls to watch out for) will manage your application, liaising with the local authority on your behalf. With an approval rating of over 90%, it’s useful to have our planning consultants on your team.
Step 6: Building regulations
Our team of experts prepare a full drawing package to make sure your extension meets building regulations. Plus, we can introduce you to trusted specialists like structural engineers, drainage surveyors, and party wall surveyors if you need them.
Step 7: Introductions to vetted builders
Once drawings and planning are sorted, it can be tricky to know where to start finding the experts to build your extension. Our Resi Connect service introduces you to vetted contractors in your area to make this a little less stressful. We vet contractors based on their past work, whether or not they’re Trustmark or FMB affiliated, if they have the relevant insurances in place, if they meet minimum financial standards, and references from previous customers and trade. You can select which contractors to get quotes from, and our advisors will work with you to decide who’s best for your project.
How does Resi work?
Our aim is to make home extensions feel easy, and that’s all thanks to our dashboard, an online platform we built. Some of its features include…
- Project progress updates
- Screen-sharing calls
- Planning updates
- Finance enquiry
- Transparent financial management
- Files & uploads management
- Instant messenger
- Find suppliers for your project
- Invite a collaborator
- Manage multiple projects easily
You can try out our dashboard for yourself. Simply sign up and log in to our site to create a brief for your project.

Free advice consultations with Resi
Doing a home extension is no small feat, which is why we offer the chance to chat with us before you decide to work with us for the design and planning process. Unlike other architecture practices, which can charge up to £150 for the service, our consultations are completely free.
We want to ensure all homeowners have the advice they need to make the best decisions for their property. If you’re curious about what hidden home potential you could unlock, why not book some time with our experts?
During your session, we can discuss…
- Budget
- Timings
- Planning
- Professionals required
- Potential hurdles
- Design ideas
Plus anything else you might be curious about. Go on, why not try us out for yourself?







