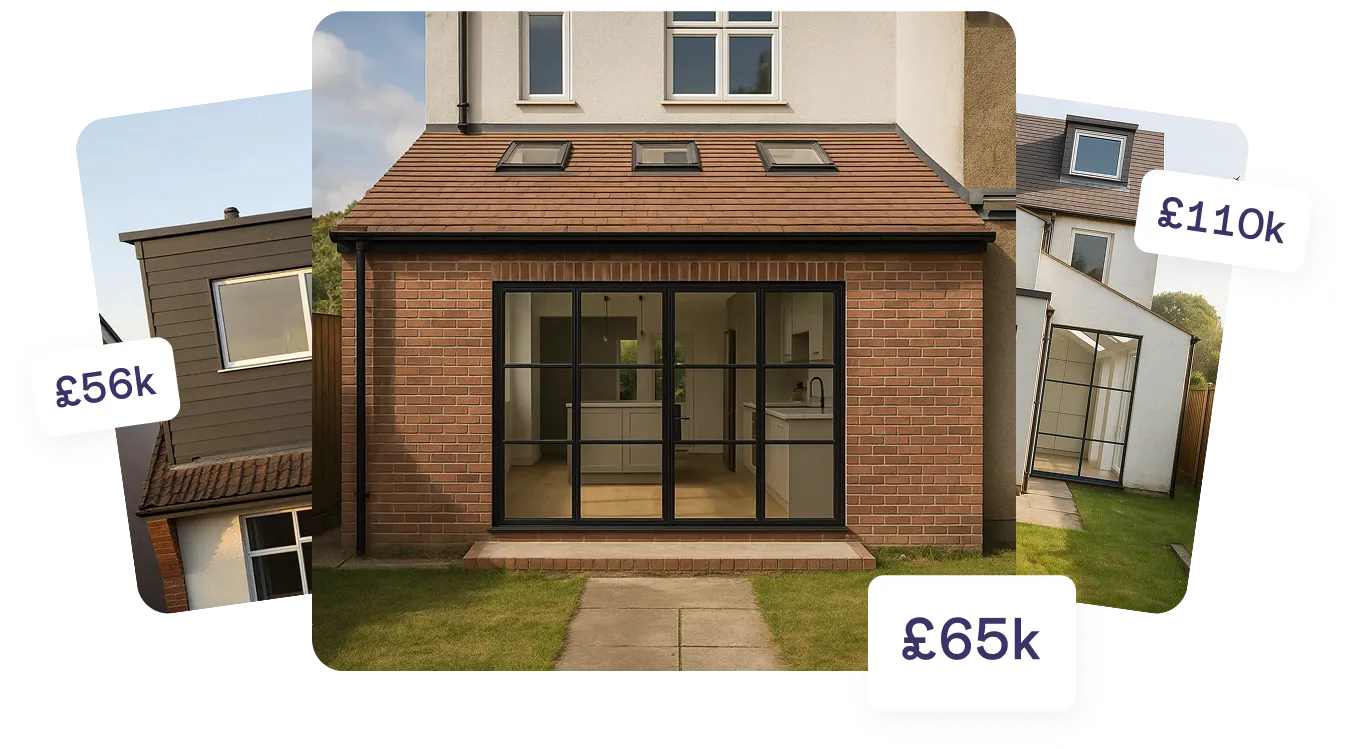How much will it cost?
If you’re looking for a cost-effective way of adding on another room to your home, look no further! A garage conversion is probably the cheapest way to significantly expand your home. But, as with all things, not all conversions are created equal.
What affects the overall cost?
As mentioned, the cost of an extension is affected by a number of factors. Here’s what you’ll need to consider with your extension project.
- Size
- Location
- Function
- Contractor
- Materials
- Design complexity
Where will your money be going?
The bulk of your budget will be going towards the cost of your materials and labour, however, those aren’t the only costs you’ll need to bear in mind.
For your conversion, you should be prepared to split your budget between the following…
Architects - 4% (based on Resi’s services)
Administration fees - 1%
Structural Engineers - 3%
Surveyors - 2%
Contractors - 30%
Materials - 20%
Fittings - 5%
Glazing - 15%
VAT – 20%
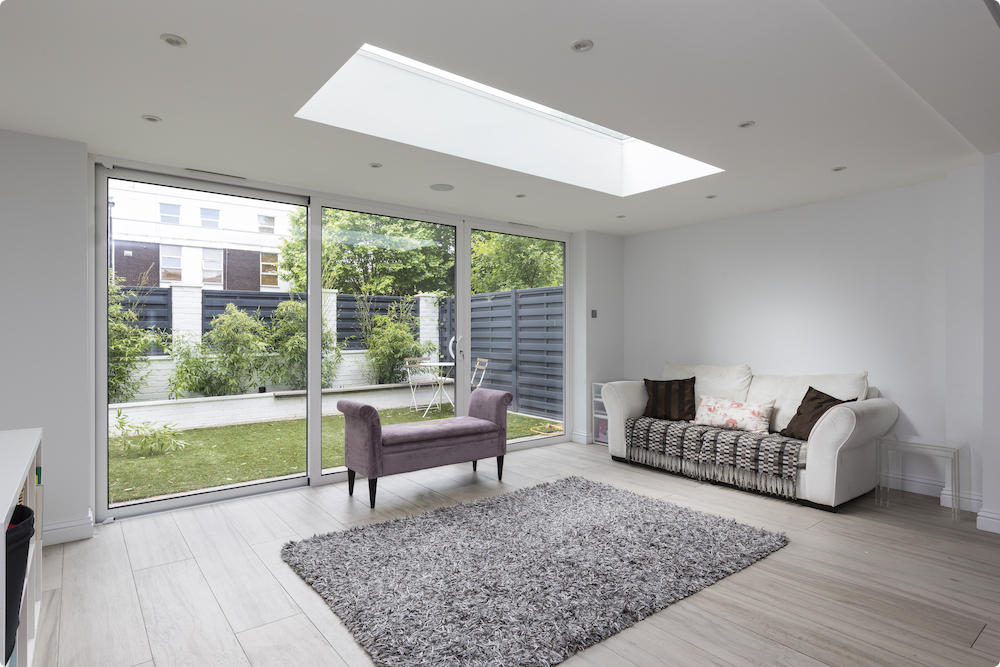
Construction costs
When delving into the costing of a project, most of your attention should be on construction. Construction and material costs will make up a great deal of your overall budget, and themselves are influenced by a number of variables. That’s why we suggest getting a construction estimate tailored to your specific project.
Try our construction cost calculator tool.
However, if you’re looking for some general estimates, the two most important factors to consider are: size and contractor type.
While size might be pretty self explanatory, you might be wondering what we mean when we say ‘contractor types’. After all, a builder is a builder, right? Wrong. Much like other businesses, a contractor can be part of a large or small team, and you’ll find budget services along with premiums.
Here are the three types of builder you’re likely to encounter…
Individual - a sole trader working with subcontractors. Individual contractors are generally cheaper as they have lower overheads (no office, vans, admin team) but this can result in poorer communication and lack of proper paperwork.
Small company - typically 5 to 10 full time employees. These teams are established locally and may utilise contracts with admin support. This will typically result in the project running smoothly with a clearer level of communication and a conclusive paper trail. The costs for this type of contractor will reflect the support that they offer through utilising their admin support, vans and employees on payroll.
Large company - typically 10 to 20+ full time employees. Larger companies will have a strong online presence, several projects on site at any one time and loads of reviews you can look at. They are fully up to speed with contracts and will document all of the relevant paperwork effectively. They often provide a dedicated project manager, as well as having all trades on payroll from plumbers to roofers. All in all this added experience, manpower and professionalism will come at a premium.
Rough estimates...
Single garage (15 sqm)
- Low: £6,000
- High: £15,000
Double garage (30 sqm)
- Low: £12,000
- High: £30,000
Additional costs
The above costs are estimates for very basic conversion. If your conversion requires structural work, expect these prices to increase, as it’ll not only involve more technical work but also the need for a structural engineer too. Likewise, prices can increase depending on the level of waterproofing and insulation required, not too mention the renovation work you’ll undertake when blending this space with the rest of the house.
What’s more, it is important to note that the above estimates do not include VAT at 20%. They also do not include key fit-out items, such as kitchens, glazing, landscaping and bathrooms. The cost of these fit-out items will depend on the quality of finish you look to achieve. Typically they will take up around 5% of your overall budget.
If you’re after a tailored estimate for your project, the best thing you can do is talk to any expert. Lucky, at Resi, we provide free consultations to do just this.
Work out your budget with Resi
Only at Resi can you get financial advice married together with architectural. All too often, high street lenders will fail to consider the value you’ll add to your home when they lock you in, meaning you could end up paying thousands in unnecessary interest.
Our thoughtful approach means you still get the funds you need but at an interest rate that works for you. Not only that - our specialist insurance advice means the money you do spend is well protected.
We provide...
- Remortgaging options and advice
- Helping you to understand your project costs
- Application management
- Assessment of your property’s future value
- Insurance protection for your home
- Exclusive deals and rates from our library of over 90 lenders
Learn more about Resi Finance.
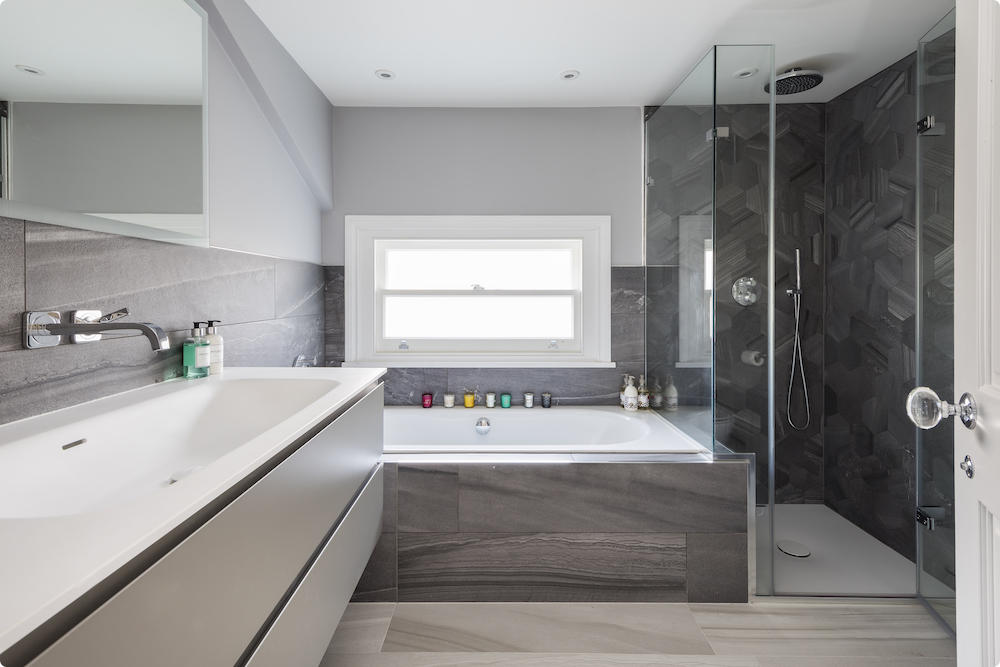
How much value can a garage conversion add?
Converting your garage could increase your home’s value between 5-10%.
With the average house price now £220,000, that’s a potential £22,000 in added value. However, this can change, depending on how you choose to use your new space. Don’t be afraid to ask for an estate agent’s opinion.
Bedrooms often provide the biggest boost to your house price. This isn’t to say you’ll need to use it as a bedroom yourself, only that the next occupants could if they chose to. Something to bear in mind, if you were going to create a home gym or cinema room.
Having an en-suite will also help create value, though it should be noted with bedrooms, those on the ground floor don’t bring in as much value as those higher up in your home (except in bungalows).
Garage conversion ideas
As we’ve just covered, increasing your number of bedrooms is a pretty safe bet when it comes to improving your home’s value. However, modern homes are evolving and there are now more options available outside of your standard: kitchen, bathroom, bedroom, and living room.
To lure in new buyers, you might consider exploring these ideas…
Kitchen Extension
If your garage is next to the kitchen, you could knock through your walls and expand your dining area. This would be a good option for anyone suffering from a small cooking area, as more and more buyers are looking for open-plan living - especially when it comes to the kitchen.
Second living room
Why have one living room when you could have two? If you have a family or want to market your home to families, a second living room can be a sanity saver for a lot of parents. You might find some stressed-out parents meeting asking price just at the thought of the kids’ cartoons (or moody teens) being confined to one place.
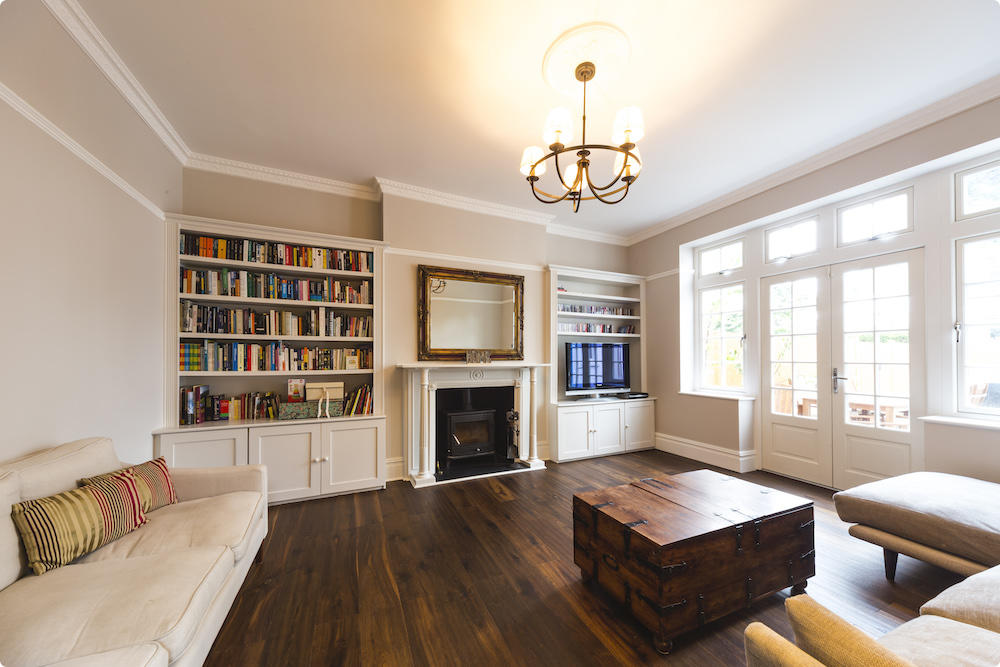
Home office
Remote working is on the rise, and it’s not uncommon for one person to work from home part-time or even full. If you find yourself in need of a quiet place to get those excel spreadsheets done, converting into an office could tempt in the freelance or workaholic buyers.
Home cinema
Now this would be a modern conversion! Definitely one to impress future buyers. You’ll need to make sure the area has good sound-proofing and the ability to create a blackout. You should also hedge your bets and create windows anyway, just in case future owners want options with the space.
Home gym
Believe it or not, we’re becoming a nation of gym lovers. In 2017, there were over 9M Brits with gym membership. Now whether or not people were actually GOING to the gym is another thing, but the fitness bug is there! Lure in your own gym bunny with a home gym. Just make sure you add in plenty of ventilation and air conditioning for those intense squat sessions.
Granny annexe
If you’ve got a detached garage sitting separate from your home, you might consider converting it into an annexe. This is great for any member of the family who needs a little extra space, such as teenagers, older relatives, and even lodgers (Airbnb, anyone?). Creating an annexe will require a bigger budget and take more work, but could see your home benefit from as much as £100,000 in prime locations like London.
How long will it take?
You’ll often hear garage conversions hailed as the most time-efficient extension - and it’s true! Doing a garage conversion over a loft conversion or rear extension could shave months off your timings. However, that’s not to say they happen with the snap of the fingers. You’ll still need to undergo planning, building regulations, construction and more.
Firstly, you’ll need to decide who will be designing your new space. Professionals, such as architects, will typically take 2-3 weeks to prepare designs, though this will depend on how quickly you’re able to provide feedback. And if you haven’t got existing CAD drawings (computer-aided-design drawings or AutoCAD drawings you’ll hear them called) of your home, you’ll also need to allow 1-2 weeks for a measured survey to take place.
Next up: planning. If you require planning permission or want to obtain a lawful development certificate, it could take up to 14 weeks. This is because some local authorities can take up to 5 weeks just to give validation and to assign a planning officer. Meanwhile, when it comes to reviewing your application, this almost always takes 8 weeks to reach a decision on.
Following planning is building regulations. Often involving several separate professionals, this can take between 6-13 weeks to finalise. Timings here will depend on the scale of your work, but also whether or not you’ll disrupt a party wall and if you use an approved inspector.
If you should need a party wall agreement, this dispute with your neighbour can last up to 2 months. And if you want to save on time, hiring a private approved inspector (instead of your local building control) can shave up to 6-7 weeks off from the process. This is because, like planning, a council can take up to two months to properly review your application.
Let’s move onto construction. On average, a garage conversion takes as little as 4-6 weeks. Compare this to a loft conversion (8-10 weeks) or rear extension (10-14 weeks) and you can appreciate why homeowners love how quickly this project can be turned around.
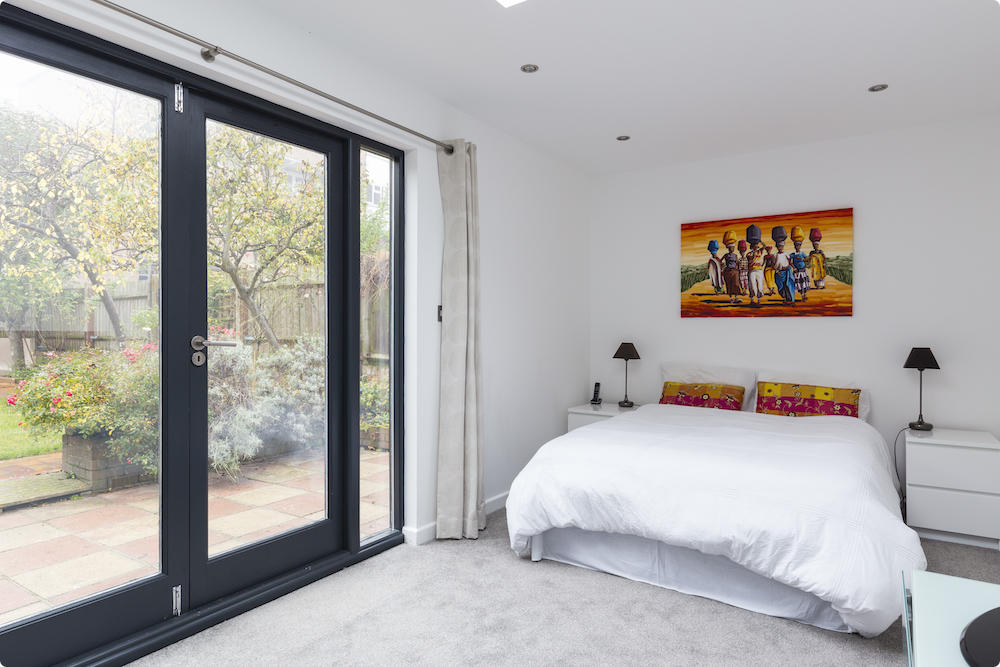
During construction, time will mainly be spent…
- Adding insulation
- Converting/replacing the floors
- Removing the garage door
- Adding windows
- Installing electrics / plumbing
Construction timings can be affected by…
- Size of the project
- Complexity
- Location
- Access to the construction site
- Size of the construction team
- Weather
- Use of long-lead items, such as bi-folding doors and kitchens
Not to mention, whether or not your project is hit with any unforeseen delays. This could be certain materials taking too long to arrive or problems with equipment.
Alongside the actual building, you’ll also need to give yourself enough time to properly vet potential contractors. We recommend checking out three of their past projects and giving yourself around 2-4 weeks for the tendering stage.
So, how long can the whole project take? On average, around 24 - 41 weeks in total.
Do you need planning permission?
Short answer: unlikely.
In fact, it’s estimated only 10% of garage conversions will require full planning permission. The rest will come under your permitted development rights. These rights ensure, as long as the work you’re carrying out is internal, and you’re not trying to enlarge the existing structure, you’re free to proceed to the building regulations stage.
Exceptions
However, as we say, 10% of you will need planning permission. This will be the case if you live in a property that’s not covered by permitted development rights. Such as…
- Flats / maisonettes
- Listed buildings
- Homes within a conservation area
- Some new builds
- Any house with an ‘Article 4 Direction’
Alongside this, you may also need planning permission if you’re changing a detached garage into a living space - such as a bedroom, living room, or small annexe.
If in doubt, either consult your local authority (a quick phone call to the Planning Officer on Duty) or ask your architect.
Lawful development certificate
Even if you don’t need to complete a full planning application, we still recommend you obtain a lawful development certificate.
A lawful development certificate isn’t a legal requirement, but they are incredibly worthwhile getting hold of. They essentially prove to your local authority, insurance company and future buyers that your project was legal at the point of construction. This protects you in the event planning policies change and means you can start construction with confidence.
So if you’re worried you may or may not be within your rights to convert your garage, this is the documentation for you!
Building regulations for garage conversions
While you might be able to avoid the uncertainties of planning permission, one admin stage you absolutely won’t be able to skip is building regulations.
They’re a set of statutory requirements that all buildings must meet in order to create a safe and healthy environment to inhabit. To ensure your project is in line with UK building regulations, we recommend you commission a set of technical drawings of your proposed build, so your contractor has detailed instruction on meeting all legal requirements.
This package will cover…
- Structure
- Fire Safety
- Site preparation and resistance to contaminants and moisture
- Toxic substances
- Sound
- Ventilation
- Hygiene
- Drainage and waste disposal
- Combustion appliances and fuel storage systems
- Protection from falling, collision and impact
- Conservation of power and fuel
- Access to and use of buildings
- Electrical safety in dwellings
Because of the different elements you’ll need to cover, you’ll need more than one home expert to complete this stage. For instance, you might have an architect prepare your technical drawings, a structural engineer to handle structural calculations, and a party wall surveyor to get legal consent from your affected neighbours.
While your architect can bring together each of these different elements into one package, you will be looking at separate price tags for each professional brought on board. Here’s a breakdown of typical costs…
Structural engineer - one of the professionals you’ll meet during the building regulations stage is a structural engineer, who will make sure your project is strong, durable and safe. These can cost anywhere between £950-£2500.
CCTV drainage surveyor - as part of the building regulations stage you will also need a CCTV drainage surveyor to map drainage and sewer systems in the area you are building. These typically cost £250-£350.
Party wall surveyor - if you are building within 3 meters of a neighbour’s shared boundary wall, it is your legal duty to serve a party wall notice to the affected neighbours. If this is ignored or rejected, you will need to hire at least one party wall surveyor to resolve the issue. These typically charge £100-£140 an hour, and how long they work depends on the severity of the party wall dispute.
Approved inspector - these are alternatives to your local building authority. They work to the same standards, but can prioritise your project meaning the sometimes lengthy building regulations process is more streamlined. These typically cost between £900-£2000.
Other admin to consider…
Alongside the big tasks of planning and building regulations, there are a few more pieces of vital paperwork you’ll need to undertake before construction.
Party wall
A party wall is a wall, boundary, or outbuilding that you share with another household. These are common between terraced and semi-detached houses but can also affect detached properties if you share a garden wall or invisible
boundary line.
If your project affects a party wall or you plan on excavating within 3 to 6 metres (depending on the depth of the new foundations) of your neighbour’s property or outbuilding, then you need to obtain permission from the affected households at least 2 months before any construction occurs.
Our advice is to keep the neighbours on your side and even if they say they’re happy with the works, you should still serve the relevant notices. Alongside this, we also advise that a photographic survey of the neighbours’ property is completed. Together this will protect both yourself and your neighbours in the event any damage occurs that might cause a dispute.
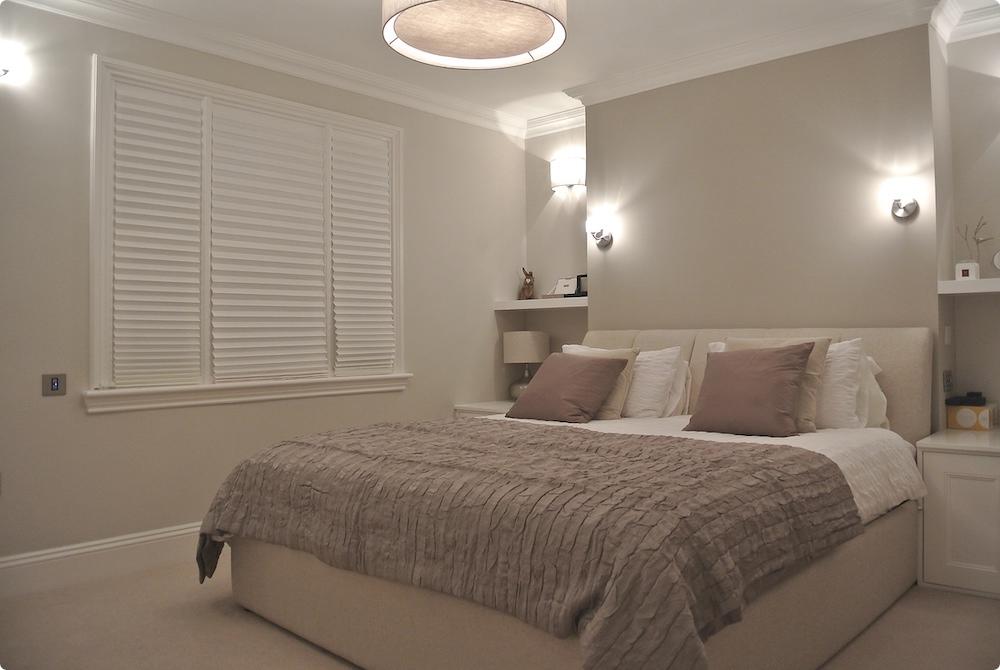
Contractor contracts
Oh boy, we could write a whole guide on these contracts alone. Although this bit of paperwork controls the biggest investment of your whole project, so many homeowners sign on the dotted line without properly reviewing the details.
To protect yourself from a dodgy legal agreement, make sure the following is included in your builder’s contract…
A proper payment plan, ideally one that’s part of a JCT contract. This should have you releasing funds once key milestones have been met and quality checked. Never pay for a conversion upfront!
Insurance, more on this below, but on the contractor’s part, they should be covered by public liability, product liability, employer liability, and ideally contractors all risk insurance.
Details on the timings of the project and how they might cope with delays such as financial penalties.
Proper pricing of every element required, get an architect, quantity surveyor or project manager to double-check the quote.
Proper consideration of all the little things that make up construction. How will waste be disposed of? Is ‘making good’ included? How many subcontractors are involved? Do they need a portaloo?
Ultimately, to give yourself the best result, have an architect or other expert by your side to go through line by line what’s being proposed.
Insurance
Your contractor has their insurance sorted, but have you sorted yours? While the insurance included in your contract is important, it shouldn’t be your main source of protection. Look after your home and finances by taking out the following…
Home insurance
Did you know, during construction, you won’t be adequately covered by your regular home insurance, especially if you are not going to be in the property during the build?
There are some great policies out there and most standard home insurers will sometimes look to cover small amounts of work, but will normally limit cover to “FLEE” only (fire, lightning, explosion and earthquake). This leaves a rather large gaps in your protection.
To make sure your home is safe, firstly we recommend you review your current policy (statistically people do not do this) and then let us walk you through some of the items you need to think about.
Structural warranty
Very few homeowners know about this warranty and fewer still take it out, but it’s a great way to protect your investment!
This warranty will protect your project for 10 years from ‘latent defects’ to the structure of the building. This means, should something have gone wrong during construction which isn’t spotted right away, your investment is safe from costly repairs.
Some contractors will give you a “one year warranty” on the works but don’t leave anything to chance. Take it out yourself.
Life insurance
Okay, this is a little morbid but definitely worth considering.
If you’re taking out finance on your project, you’ll also want to either update your life insurance plan or take one out. Paying off home improvement loans can take years and you don’t want your surviving family facing the debt alone, should the worst happen.
Conclusion
And there you go, your ultimate guide to garage conversions. We hope you’re now brimming with ideas for your own home and raring to go with your own project. If this is the case, Resi is the perfect place to start your home transformation journey…






