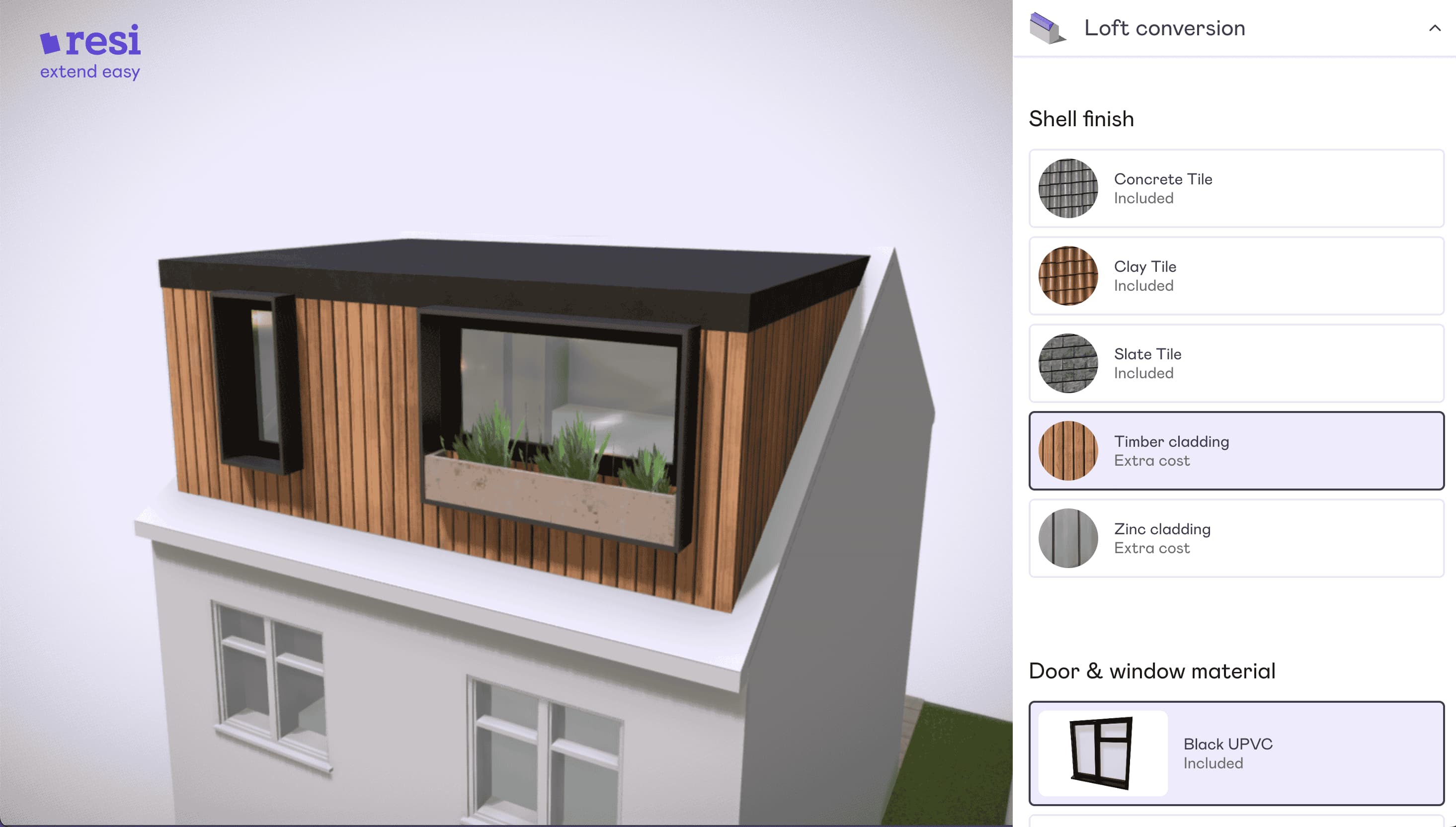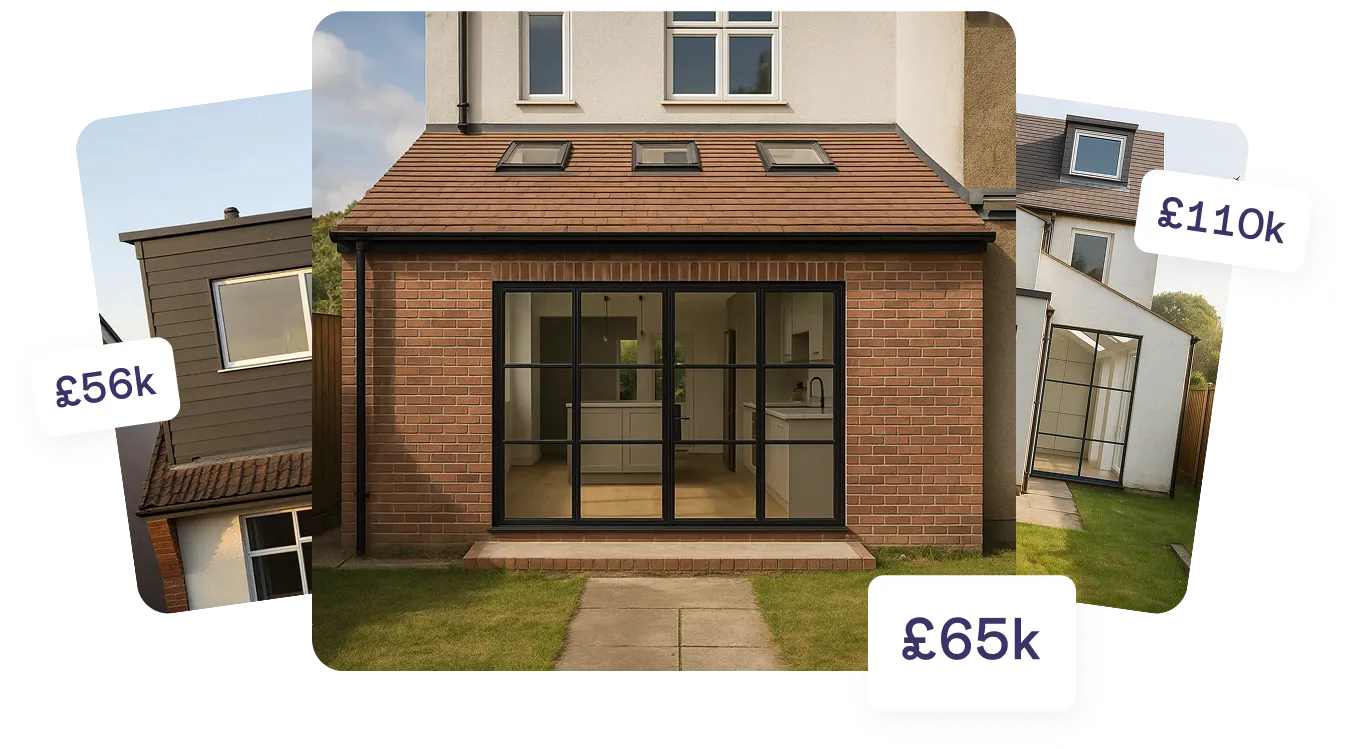It’s worth noting, these allowances include anything added to the original house ("original" being the latest of when the property was built or if it was built before 1948, then as it stood on 1st July 1948). So if your loft has already been extended by a previous occupant that counts towards your cubic metres.
Naturally, these rules can be quite confusing, especially if this is your first conversion. To make sure things run smoothly, we recommend getting an architect by your side, to make sure your permitted development rights are used… well, right.
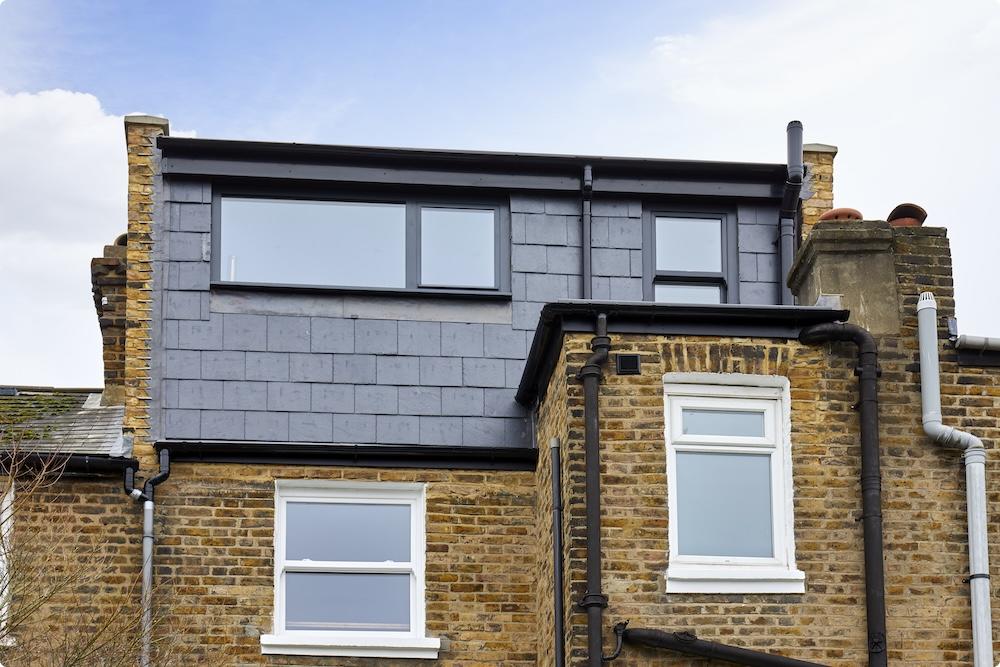
Lawful Development Certificate
If you do opt to use your permitted development rights, we highly recommend obtaining a lawful development certificate.
It essentially proves to both your local authority and future buyers that your home project was legal at the point of construction. This protects you in the event the rules around permitted development right change, and ensures all the guidelines have been met.
If your project is found to be in violation of the rules, you can face both some hefty fines, and even the prospect of demolishing your conversion. Risks no homeowner should be taking!
Homes that need planning permission for a loft conversion
While permitted development rights are great, they don’t apply to all house types.
- Flats
- Maisonettes
- Listed buildings
- Homes in conservation areas
These homes are all excluded from the scheme, and will require planning permission.
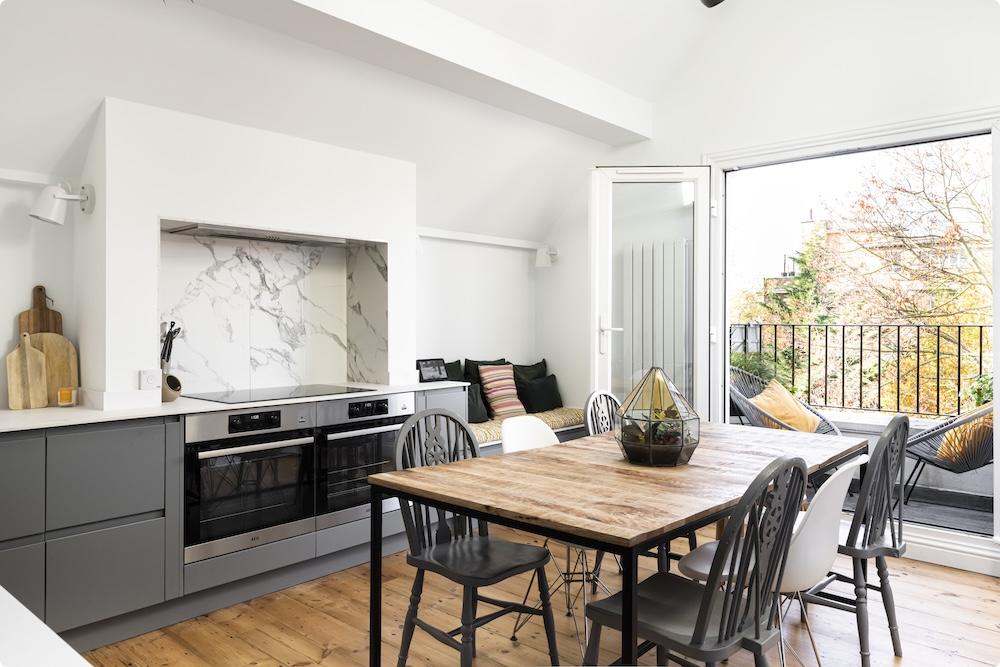 © Veronica Rodriguez
© Veronica Rodriguez
Types of loft conversions and whether they need planning permission or not
When it comes to expanding your loft space, there are four traditional options homeowners often go for - each with its own planning considerations.
Roof light loft conversion
A roof light or room in loft conversion is where you don’t alter or expand the existing space at all, but simply add in windows and reinforce the floor to transform an attic into a comfortable living space.
Roof light loft conversions rarely need planning permission.
Dormer loft conversion
The most popular type of loft conversion is a simple flat roof dormer. This is a structural extension which projects vertically from the slope of the existing roof, creating a box shape. This loft extension generally requires no dramatic changes, and allows for the installation of conventional windows.
Planning permission is often not required for dormer loft conversions.
Hip to gable loft conversion
Ideal for end of terrace and detached homes, a hip to gable loft conversion straightens an inwardly slanted end roof to create a vertical wall. This small change can make a huge difference to the feel of the living space inside, and is becoming an increasingly popular option for homeowners.
Planning permission might be needed for a hip to gable loft conversion.
Mansard loft conversion
Constructed by raising the party wall (the wall shared with your neighbours). The roof remains flat, while one outer wall slopes gently inwards. Mansards are typically found at the rear of the house, and although they are suitable for many property types, they are most popular in terraced houses.
Mansard loft conversions often require planning permission.
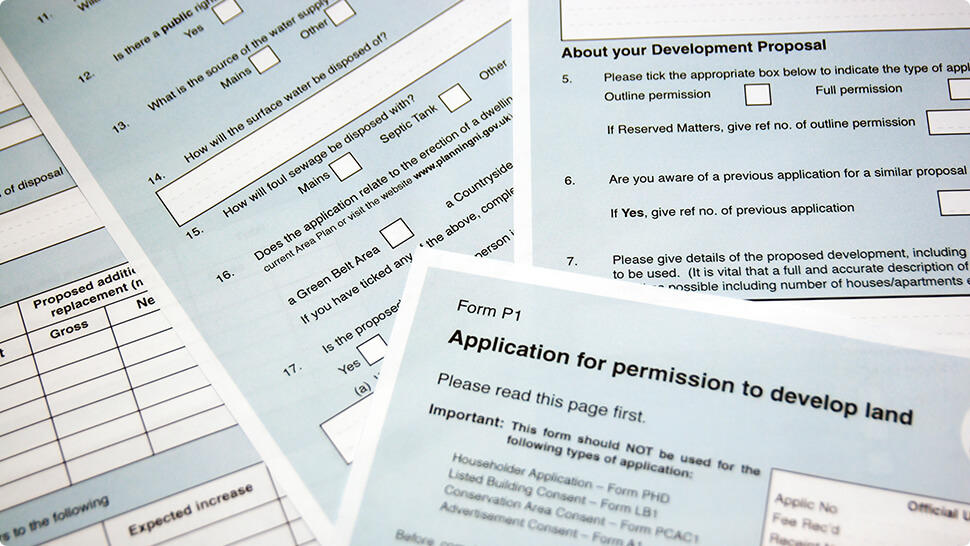
How Resi can help you with your loft conversion journey
Are you ready to begin your home transformation journey? Then this is the place to start.
Through our online Dashboard, we’ll guide you through each step of the process, as your designer packages up your ideas into a set of architectural drawings. We’ll then pass you over to our planning team, who will act as your agent, and give you the best chance of first time approval.
At Resi, we’ve helped over 1000 homeowners secure planning approval. Whether through a full planning application, or by using your permitted development rights, we’ve got all the expertise you’ll need!
Discover your home’s potential by book in a free consultation with our team.


 © Veronica Rodriguez
© Veronica Rodriguez
