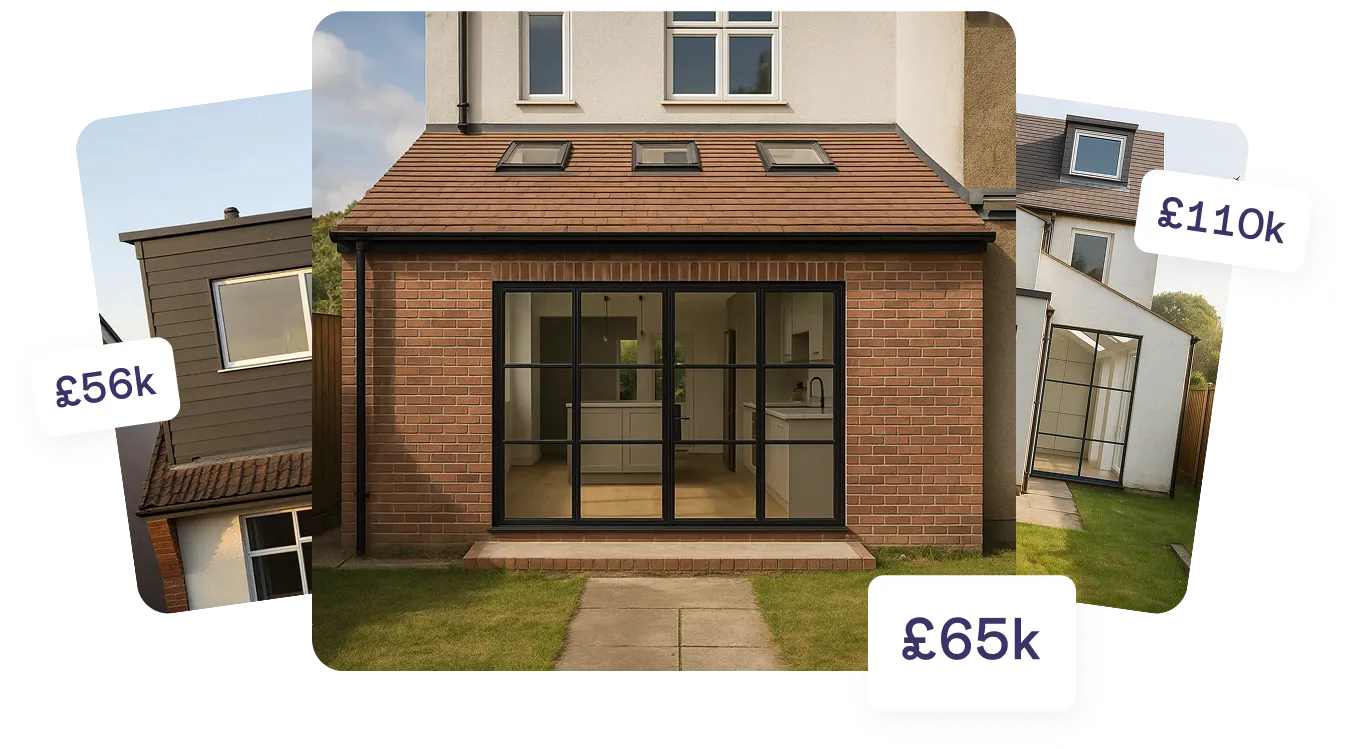Top tip: even though you don’t require a full planning application, if you’re using your permitted development rights, you should always get your designs approved by your local authority. If you don’t need prior approval, you can opt for a lawful development certificate. This will prove that your project was legal at the time of construction.
Which projects require no planning at all?
If you’re carrying out any work which alters the exterior of your property then chances are you’ll need to notify your local authority. This includes changing windows and doors, as well as adding extensions, converting your loft, or construction an outbuilding.
If you’re simply altering the interior of your property, such as knocking down a wall or renovating your kitchen, this shouldn’t require any planning processes. However, you’ll still be subject to building regulations and any works affecting a shared wall/boundary will need to go through party wall processes.
It’s worth bearing in mind that properties in conservation areas, listed buildings, and some new builds will have stricter rules applied and even internal works might involve informing your planning authority.
Ultimately, to avoid any fines or court orders, we always recommend talking to an expert. You can either consult with your local authority or have a consultation with an experienced architect to get tailored advice.
Projects included in your permitted development rights
With your permitted development rights, you might be able to build…
- A rear or side extension
- An annexe
- A garage conversion
- Loft conversion
- Two-storey extension
- Or even add a new storey on top of your home
The most notable project that is excluded from this list is wraparound extensions.
In order to build using your permitted development rights, you must ensure your project follows a strict set of guidelines. These rules differ from project to project and concern…
- The size of your build
- The height
- Window placement
- Placement of eaves and ridges
- How much land is taken up
- The style of your extension
- Where it sits on your property and in relation to the local area
For anyone who’s not a planning whizz kid or architect, these rules can be pretty daunting and complex, which is why we always recommend you have an architect or other expert handle your designs.
Learn more about permitted development rights.
Full planning applications
Permitted development isn’t for everyone and not all homes qualify for the scheme. For people in conservation areas, listed buildings, or those in flats/maisonettes, your options will either be limited or not available using permitted development. Likewise, if your project falls outside of the permitted development guidelines, then you’ll need to apply for a full planning application.
Full planning applications take no longer than getting a lawful development certificate, but they can be a little more subjective. Councils vary in which projects they’re likely to approve and some can be a lot stricter than others.
Want to know what’s possible in your area? A good first step is to take a peek at your local area. Notice a lot of loft conversions? Spy plenty of rear extensions? If there’s precedent for similar projects, then it’s a good sign that you can secure approval.
As with permitted development, the best thing you can do for your project is work with an architect. These design experts will help you get maximum value from your project and will be able to advise on which planning route is best suited to your home. A good architect will also be able to manage the planning process on your behalf, and can sometimes liaise with local planning officers to ensure your designs get across the line.
If you’re still unsure which planning route is right for you, get in touch with our team. We're always on hand to provide expert advice, free of charge.




