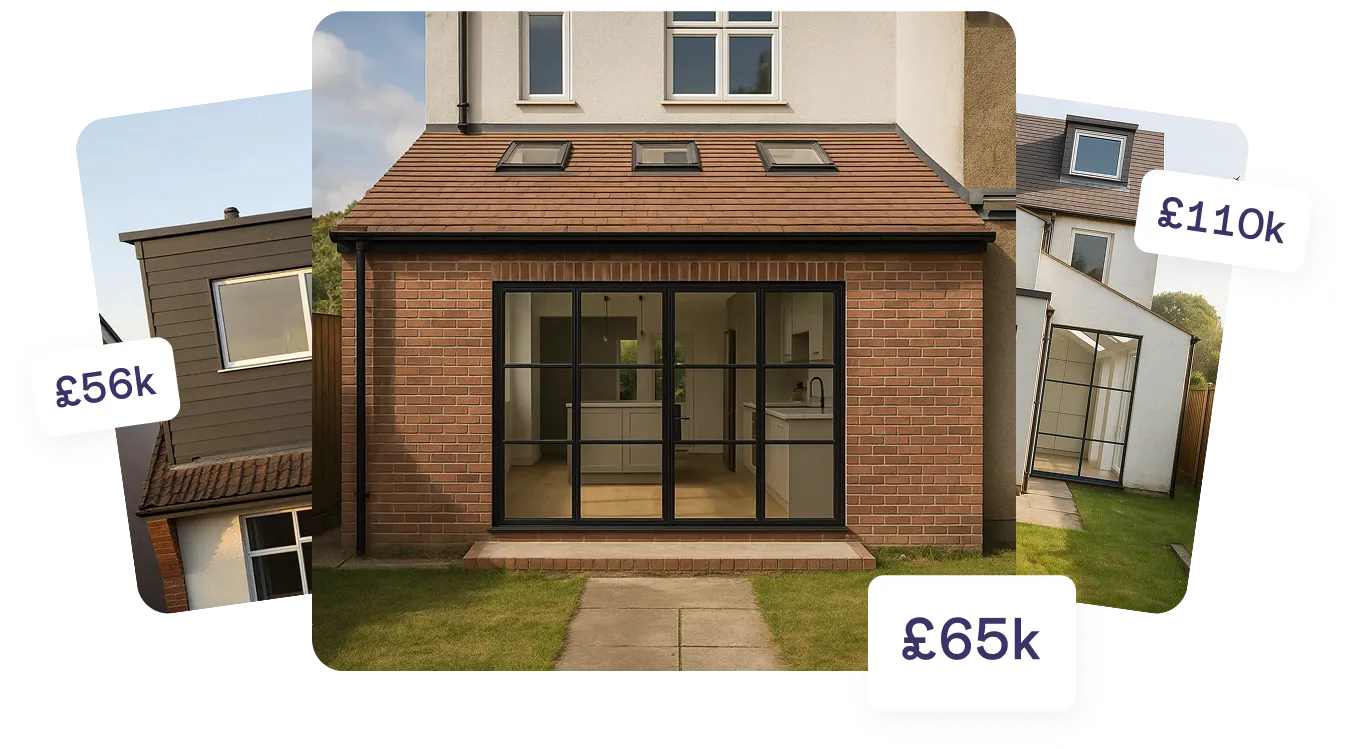Whether you’re looking to downsize your existing property or you have your eye on a ‘fixer-upper’, it’s important to know what planning requirements you’ll need to fulfil before you can convert one home into two (or three!).
Luckily, as the UK’s largest residential architectural practice, we have plenty of planning experts to hand. We asked our team what rules you’ll be coming up against when it comes to dicing up a property…
Do you need planning permission?
Short answer: yes.
Any project that takes a large dwelling and splits it into multiple new units will need to undergo a full planning application before they proceed. Permitted development rights won’t apply here!
What’s more, if the building you’re looking to convert is a listed building, it’s highly likely you’ll also need to obtain listed building consent too.
Learn more about planning and listed buildings.
Pre-applications are your friend
The problem with splitting a property up into flats is that it’s contentious. Not only do you need to meet strict requirements on room/flat sizes, you’ll also need to consider local parking rules, and your council’s own policy on the matter. All councils set their own planning standards and its not uncommon for an area to have a strict policy on rejecting flat conversions.
This is where a pre-application comes in.
A pre-application involves having an informal meeting with your planning officer, either in person, on the phone, or by email. It’s a chance to discuss the feasibility of your ideas, alongside any problems you might be faced with.
By going through this early planning route, you and your designer will be able to understand what conditions you’ll need to meet before any costly work takes place. What’s more, if you’re buying a property for the sole purpose of converting it into flats, talking to your planning department before finalising the purchase can stop you investing in a dead-end.




