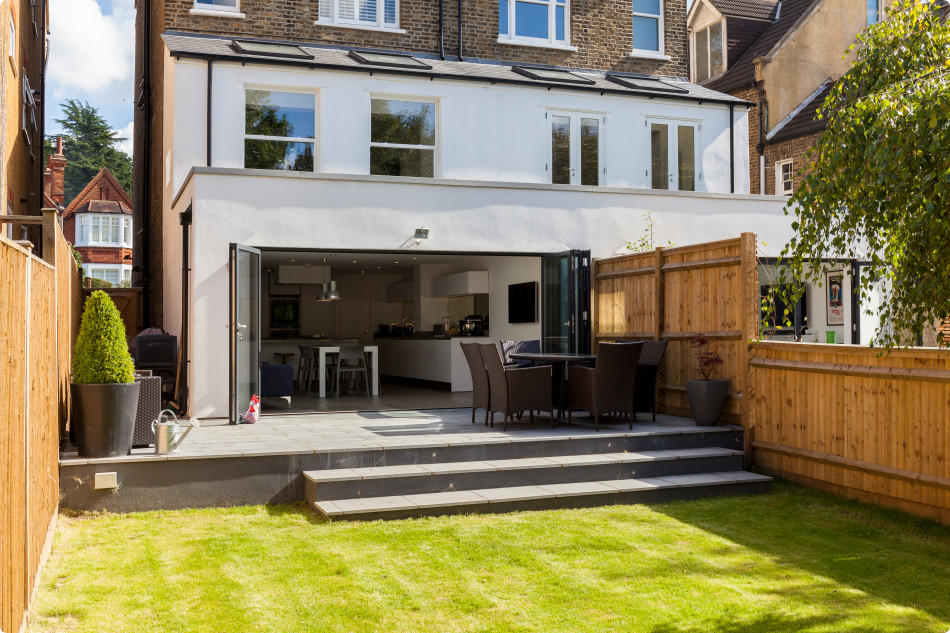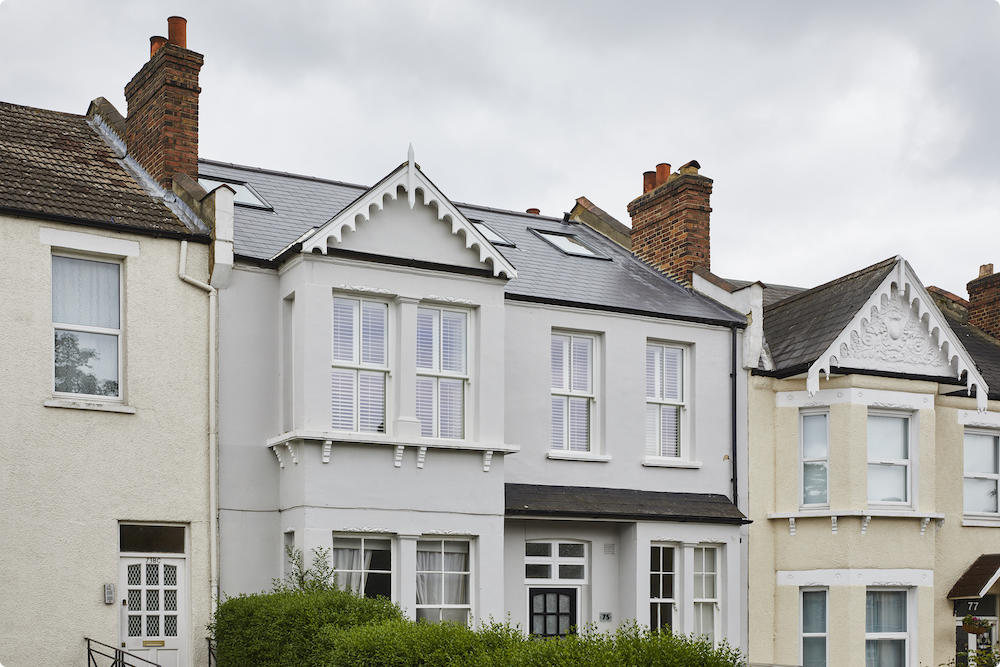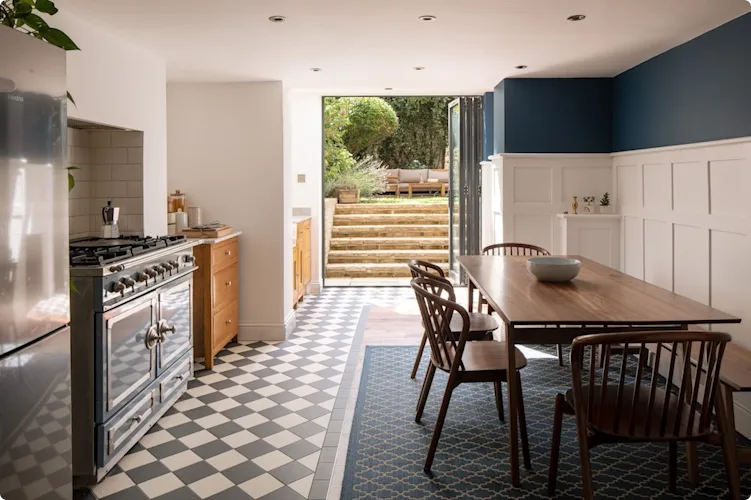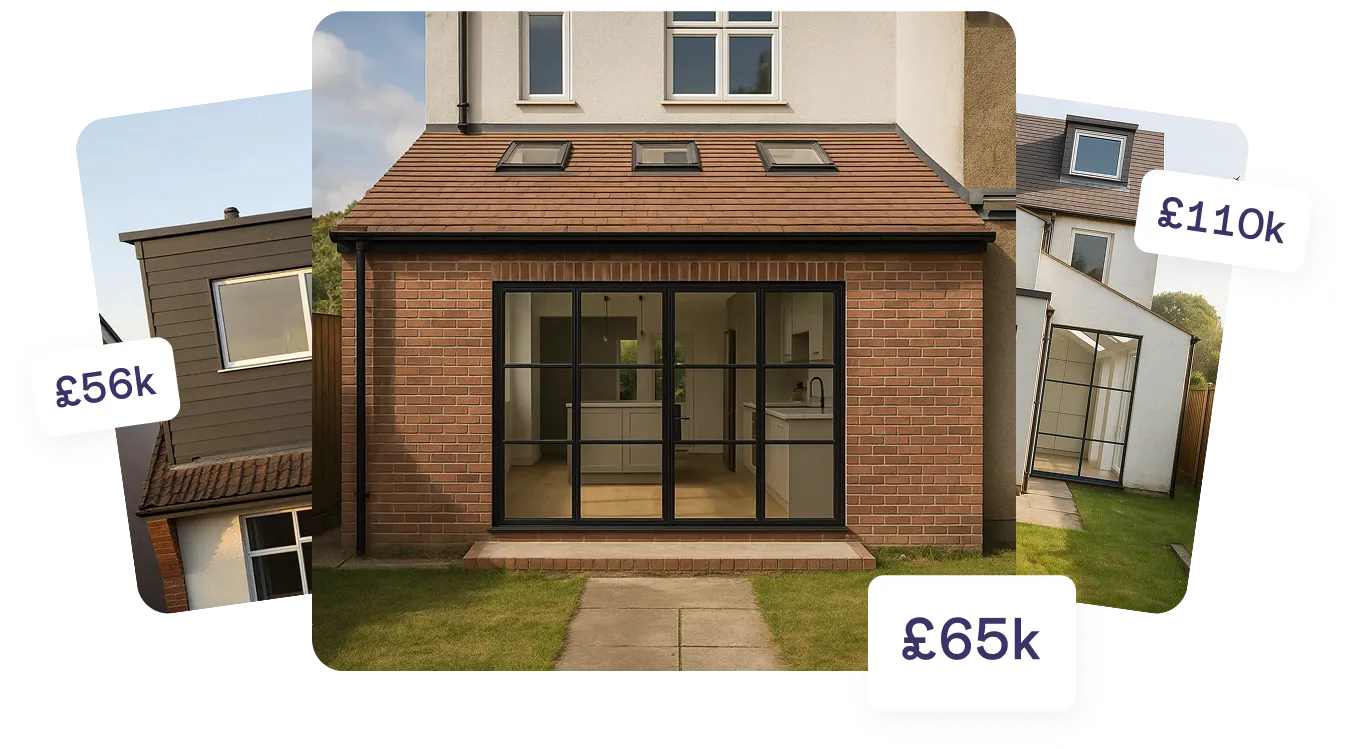Rear extension
- Sits to the rear of the house (not the front)
- Must not extend beyond the rear wall of the existing house by 3m if an attached house or 4m if detached
- Uses similar building materials to the existing house
- Takes up less than 50% of the size of the land around the original house ("original" being the latest of when the property was built or if it was built before 1948, then as it stood on 1st July 1948)
- Is less than 4m in height (or less than 3m if within 2m of a property boundary)
- Has eaves and a ridge that are no taller than the existing house
Side extension
- Sits to the side (as long as this will not face a highway) of the house (not the front)
- Uses similar building materials to the existing house
- Takes up less than 50% of the size of the land around the original house ("original" being the latest of when the property was built or if it was built before 1948, then as it stood on 1st July 1948)
- Takes up less than 50% of the width of the original house
- Is less than 4m in height (or less than 3m if within 2m of a property boundary)
- Has eaves and a ridge that are no taller than the existing house
Two-storey extension
- No windows in wall/roof slope of side elevation in additional storeys
- Takes up less than 50% of the width of the original house
- Takes up less than 50% of the size of the land around the original house ("original" being the latest of when the property was built or if it was built before 1948, then as it stood on 1st July 1948)
- Uses similar building materials to the existing house
- Has eaves and a ridge that are no taller than the existing house
- Terraces to be no more than 3.5m higher than the next tallest terrace.
Single storey homes are excluded.

Garage conversion
- Works are internal
- Uses similar building materials to the existing house
- Does not enlarge the building
You may also need planning permission if you’re changing a detached garage into a living space - such as a bedroom, living room, or small annexe.
Loft conversion
- A volume allowance of 50 cubic metres additional roof space for detached and semi-detached houses
- Uses similar building materials to the existing house
- The development must not include a window in any wall or roof slope forming a side elevation of the dwelling house
- The roof pitch of the principal part of the dwelling must be the same as the roof pitch of the existing house
- A dormer wall that is set back at least 20cm from the existing wall face
- Has windows that are non-opening if less than 1.7m from the floor level
- Has side windows that are obscured/frosted
Building a new storey or flat onto your property
- No windows in wall/roof slope of side elevation in additional storeys
- On existing multi-storey properties, you can add up to two additional storeys on the topmost storey of a detached house of two storeys or more. (Existing accommodation in the roof space of the existing house, including a loft extension, is not considered as a storey)
- Maximum height limit for the newly extended house is 18 metres
- Terraces to be no more than 3.5m higher than the next tallest terrace
Please note: there are many variables which depend on whether you’re building above a residential space or a commercial / mixed-use property. The type of your property will also affect your options, as will your intentions for the space (do you want it to become a new dwelling in its own right?).
What building work doesn’t fall under permitted development?
The following projects never fall within permitted development rights:
- Balconies
- Verandas
- Raised platforms
- Extensions with eaves higher than 3m (within 2m of a boundary)
- Extensions exceeding 50% of the original land around the original house
- Eaves and a ridge of a loft higher than the height of the original house
- Extensions over 4m tall or exceeding 50% of the width of the original house
- Extensions at the front of the house
- Side extensions on designated land
- Unobscured side windows above ground floor
- Loft windows that can open when positioned less than 1.7m from the floor
Wraparound extensions
When combining a side and rear extension to form a ‘wraparound’, the permitted development restrictions will be judged against the criteria for both extensions individually, making it unlikely for the project to fall under your permitted development rights. For instance, side extensions are only permitted development where they are less than half the width of the original dwelling, but the combination of a side and rear extension will likely exceed half the width of the original.
Excluded properties
The following property types don't benefit from permitted development rights and will need to use a full planning application...
- Listed buildings
- Flats or maisonettes
- Some new developments
Homes from conservation areas are not excluded from permitted development rights, however they do hold much greater restrictions.
It's also worth noting, certain homes and areas have not been included in the 2020 extension of permitted development rights. These are...
- Homes within Scotland, Wales, or Northern Ireland
- Homes built before 1948
In these cases, you'll need to apply for a full planning application if you want to create additional storeys or build a larger rear extension.

Prior approval and lawful development certificates
In 2020, new planning rules came into effect, expanding permitted development rights of some homeowners. Alongside this, the changes also introduced a new planning process called ‘prior approval’.
What is prior approval?
While permitted development rights allow you to build without undergoing a full planning application, the new projects introduced by the 2020 changes will require your local planning authority to assess them. This process is known as ‘prior approval’.
Projects which require prior approval…
- Adding additional storeys
- Larger rear extensions
Prior approval allows your local authority to assess whether your designs meet the strict guidelines and measure your project’s impact on the surrounding area, such as nearby transport and highways.
Time required: on average it takes 8 weeks to assess an application.
Fee: roughly £100 for a single extension onto an existing dwelling.
What is a lawful development certificate?
The certificate essentially proves to both your local authority and future buyers that your project was legal at the point of construction. This protects you in the event any planning policies change.
Even though this certificate isn’t a legal requirement, we recommend it for everyone using their permitted development rights (excluding those require prior approval).
If the legislation for permitted development on your project aren’t clear cut, or it has been conditionally withdrawn in your area, you should definitely apply for a lawful development certificate or may even need to submit a planning application.
Time required: on average 8 weeks.
Fee: £103 in England, £85 in Wales, and £101 in Scotland.
How can an architect help?
Whatever you’re hoping to build, your architect is likely to be able to make a few small changes that shift your plans within permitted development rights.
Even though you can build without applying for a lawful development certificate, it can be extremely risky. On the off-chance that your plans aren’t actually compliant with permitted development, you may have to remove your extension at your own expense or proceed with a lengthy and expensive legal battle over who is to blame.
Learn more about navigating this planning route by booking a free consultation with our team.






