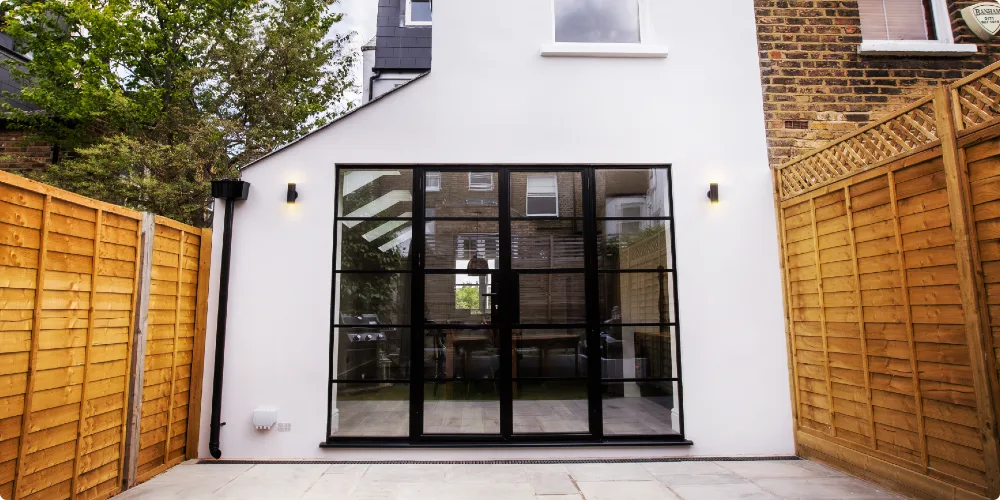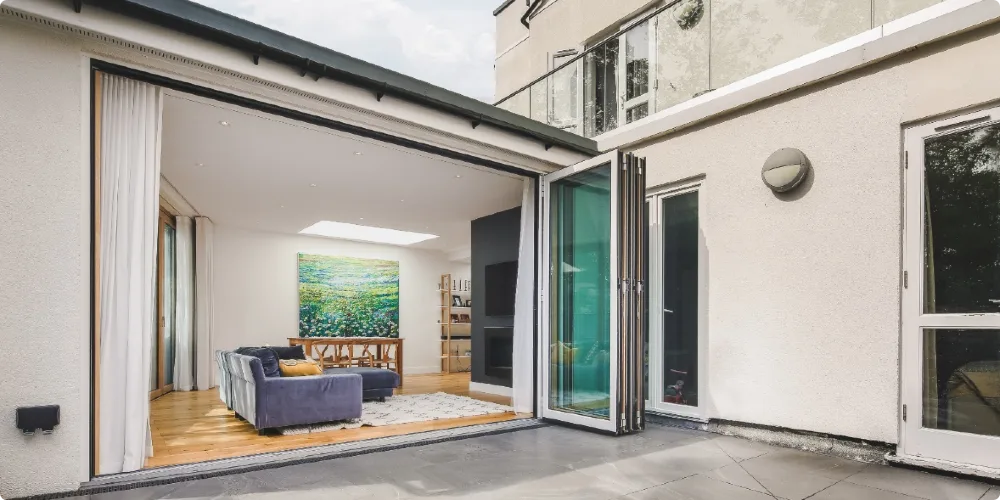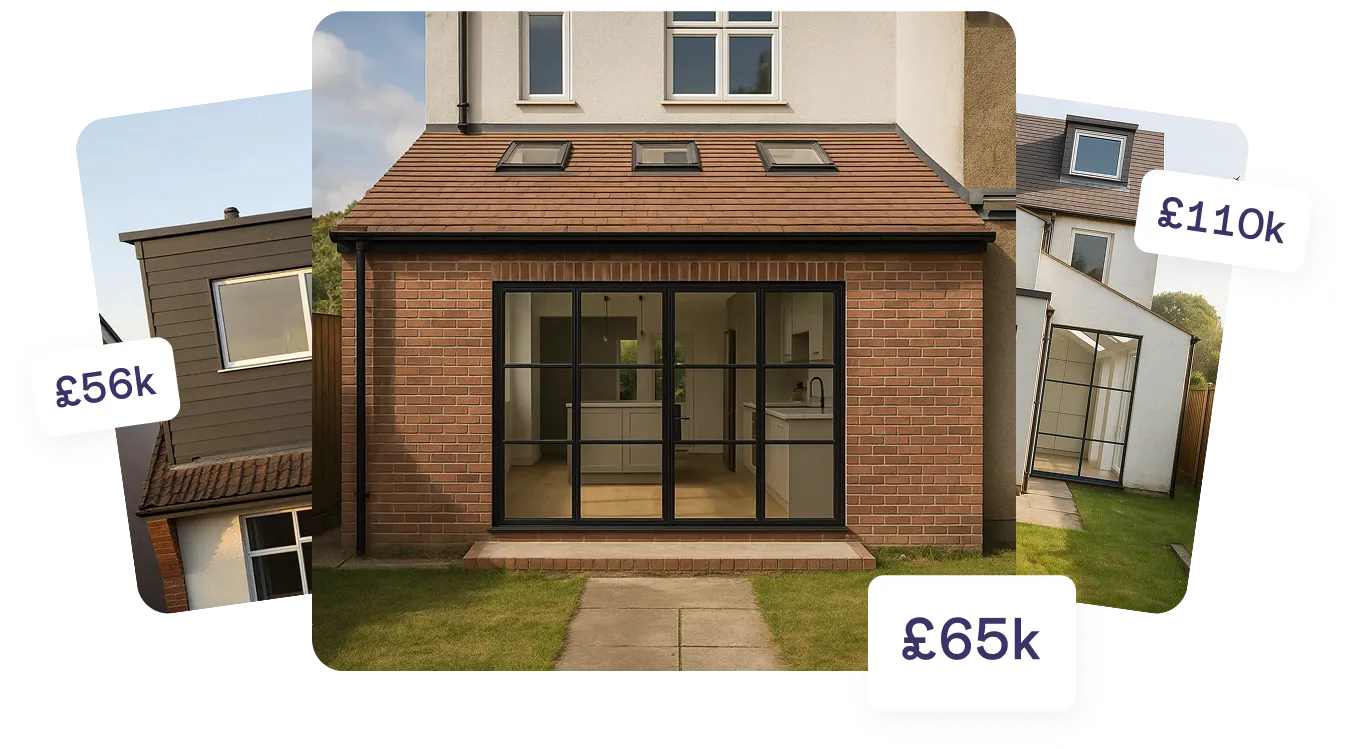Rear extension
- Sits to the rear of the house (not the front)
- Must not extend beyond the rear wall of the existing house by 3m if an attached house or 4m if detached
- Uses similar building materials to the existing house
- Takes up less than 50% of the size of the land around the original house ("original" being the latest of when the property was built or if it was built before 1948, then as it stood on 1st July 1948)
- Is less than 4m in height (or less than 3m if within 2m of a property boundary)
- Has eaves and a ridge that are no taller than the existing house
Side extension
- Sits to the side (as long as this will not face a highway) of the house (not the front)
- Uses similar building materials to the existing house
- Takes up less than 50% of the size of the land around the original house ("original" being the latest of when the property was built or if it was built before 1948, then as it stood on 1st July 1948)
- Takes up less than 50% of the width of the original house
- Is less than 4m in height (or less than 3m if within 2m of a property boundary)
- Has eaves and a ridge that are no taller than the existing house

A side return extension, designed by Team Resi and constructed by Fittra Construction.
Wraparound extension
When combining a side and rear extension to form a ‘wraparound’, the permitted development restrictions will be judged against the criteria for both extensions individually, making it unlikely - but not impossible - for the project to fall under your permitted development rights.
Find out whether your wraparound project falls within your permitted development rights by booking a free consultation with our experts.
Two-storey extension
- No windows in wall/roof slope of side elevation in additional storeys
- Takes up less than 50% of the width of the original house
- Takes up less than 50% of the size of the land around the original house ("original" being the latest of when the property was built or if it was built before 1948, then as it stood on 1st July 1948)
- Uses similar building materials to the existing house
- Has eaves and a ridge that are no taller than the existing house
- Terraces to be no more than 3.5m higher than the next tallest terrace.
Two storey extension do not apply to single storey homes
Projects exempt from permitted development rights
You will need to apply for planning permission if you exceed the permitted development project guidelines, or you live in a:
- Flat
- Maisonette
- Listed building
Those in conservation areas will not be excluded but do face much greater restrictions. Get in touch with our team to learn more.

Projects on flats, like this one, will require planning permission. Designed by Team Resi.
What is prior approval?
Some projects in your permitted development rights, though they don’t require a full planning application, do require ‘prior approval’. This is an application to your local authority which ensures you have kept to your permitted development guidelines.
Extension projects that require prior approval:
How does prior approval differ from a normal planning application?
Full planning applications are judged subjectively from council to council. What one authority allows, another may not. Prior approval removes this subjectivity from the process, which means as long as you have stuck to the guidelines you are guaranteed success.
Time required for application: on average, 8 weeks.
Fee to local authority: roughly £100 for a single extension onto an existing dwelling.
Applying for planning permission
If your home or project does not fit within your permitted development rights, you must apply for regular planning permission. This gives you more scope for creativity and size, but does increase the possibility of rejection.
For a better chance of first time success, you can submit what is called a ‘pre-application’. This involves having an informal meeting with your planning officer to discuss the feasibility of your ideas, alongside any problems you might be faced with.
What you need to submit for a full planning application
- An application form
- Evidence verifying the information within the application
- Architectural plans and elevations
- A site location plan
- A fee
Time required for application: on average, 8 weeks.
Fee to local authority: £206 in England, £190 in Wales, £202 in Scotland.
Reasons why planning permission is refused
- Your build overshadows a neighbour, causing loss of light
- Your build overlooks other homes, causing loss of privacy
- Your builds appearance is out of character with the existing property
- Overdevelopment
- It impacts on highway safety
- Use of hazardous materials
- Impact upon trees
- Restricts road access
- Negative effect on nature conservation
- Your property is a listed building, where applicable
Learn more about planning permission refusal here.

Need help with planning? Speak to a member of our team!
Getting an architect on board
An experienced architect will be able to guide and advise on your planning options, making sure you take the right route for your project. They can also ensure that your designs are technically correct, fitting within the guidelines of your local authority.
At Resi, we act as your planning agent, managing your application on your behalf. This not only eliminates the risk of errors in your application, but it also allows your architect to work one on one with your local authority.
Give our team a call to discuss planning options!.
Summary
Does your home and project fit within permitted development rights? If so, you might not need to apply for permission.
Your project may require prior approval from your local authority if you are adding an additional storey, or you are making use of the larger home extension scheme.
If you need to apply for permission it can sometimes feel like an uphill battle. An experienced architect will be able to advise and fight your battles for you!








