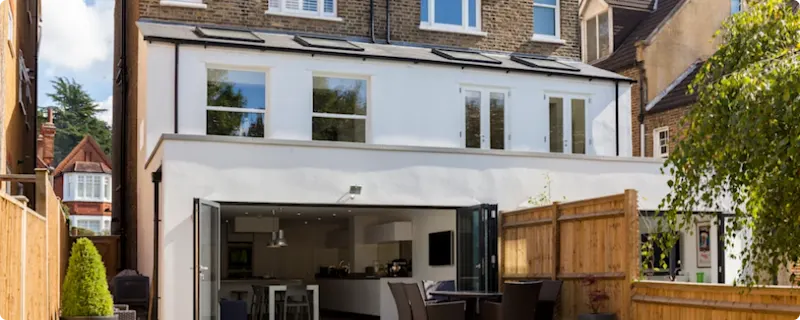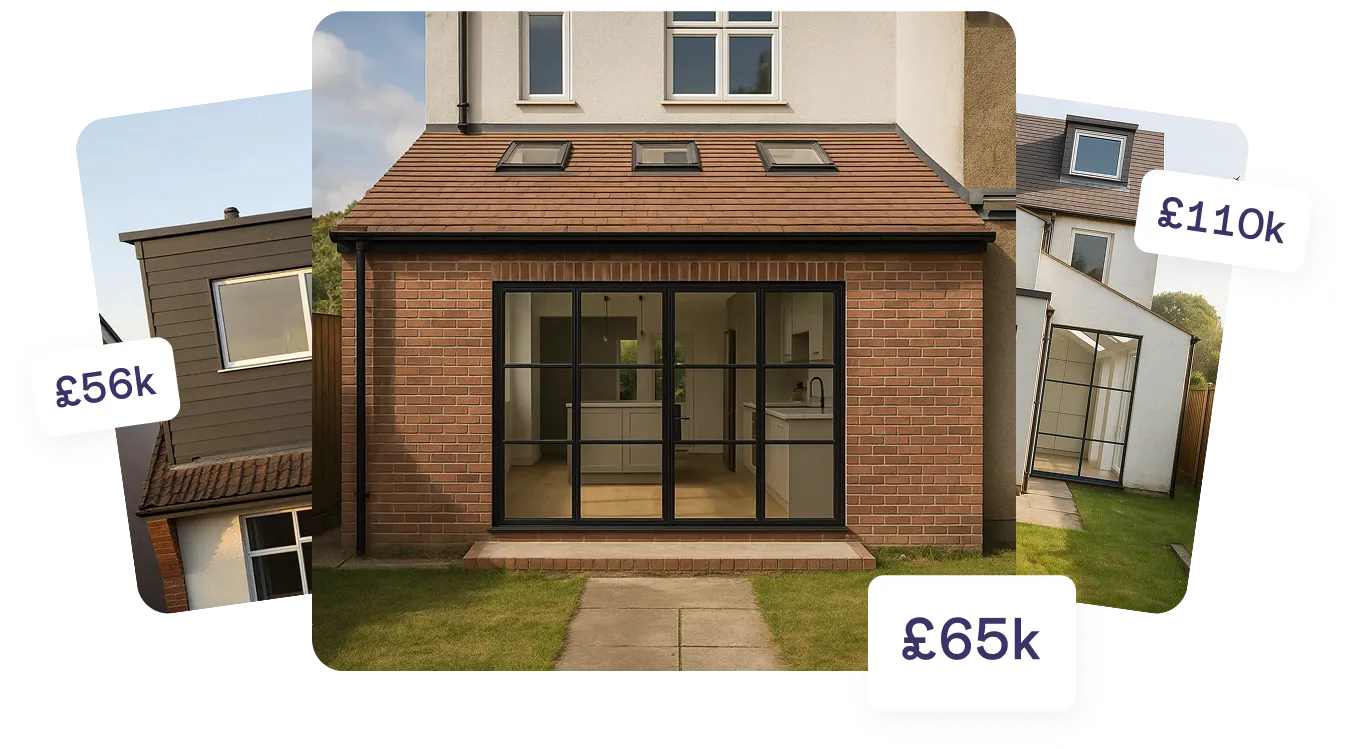Double-storey rear extensions are a fantastic way of maximising the space in your property. But there’s a lot of building regulation jargon to cut through. We endeavour to answer everything from what exactly is a double-storey rear extension to how do you know if it will be permitted and why should you bother getting planning permission for your new rear extension.
Where to start with Double-storey extension rules and regulations
Double-storey rear extensions are constrained by building regulations, which are enforced by local authorities and councils. The building regulations set out the minimum standards for buildings and how they should be constructed.
For example, if you want to build a conservatory at the back of your house then you need to check that it complies with these rules before you begin work on it. If you don't follow these rules then your extension may not be safe or legal and could put your safety at risk.
So, what are the rules?
You can build a two-storey rear extension without planning permission (as long as your property isn’t on designated land), but it has to meet the same criteria as single-storeys (read above). However, there are some extra guidelines you need to know:
- Your extension can’t sit further than 3 metres beyond the rear of your property. This is measured from the rearmost wall.
- In the UK, your extension can’t be within 7 metres of your property’s boundary line, which is measured from the boundary line opposite the rearmost wall of your house. (NB: The limit is 10m in Scotland and 10.5m in Wales.)
- Your two-storeys can’t be taller than your house.
- If the roof pitch of your extension is higher than one storey, it needs to match the existing house pitch and materials as much as possible.
- The maximum eaves and ridge height should be no higher than your existing house. However, if your extension is within 2 metres of a boundary wall, permitted development dictates the height of your eaves (not the ridge height) can’t exceed 3 metres.
- If upper floor windows (in a wall or roof slope on a side elevation) with opening elements are less than 1.7m above the floor, they need to be obscure, glazed and non-opening.
- Upper floor windows with opening elements higher than 1.7m from the floor do not need to respect this regulation.You can’t build a balcony or veranda under permitted development. If you’d like to include one, seek planning permission.
For more information, read Resi’s article on permitted development.
Considerations for rear extensions:
Height
If you’d like your rear extension to be taller than 4 metres, you’ll need to apply for planning permission from your local authority. Also, if your extension comes within two metres of your property’s boundary (aka borders), the height at the eaves cannot exceed 3m.
Party wall agreement
If you’re extending a terraced house, you'll need to handle any relevant party wall matters. The first step will be to provide your neighbours with a party wall notice. If they fail to give written consent, you'll need to hire one or more surveyors to get a party wall agreement in place. Learn more about party wall notices.
What are the benefits of a double-storey rear extension?
If you're considering a double-storey rear extension, you’re effectively creating space for just about anything. You can add a conservatory, a kitchen extension, an en suite to a bedroom – or, for more explorative types, there’s a growing trend for listening rooms (think stacks of vinyl and a stellar record player with a comfy chair in the corner) and reading nooks. Whatever room your life needs a space for, a double-storey extension can make it possible.

Get more inspiration for different types of extension in our extensive guide.





