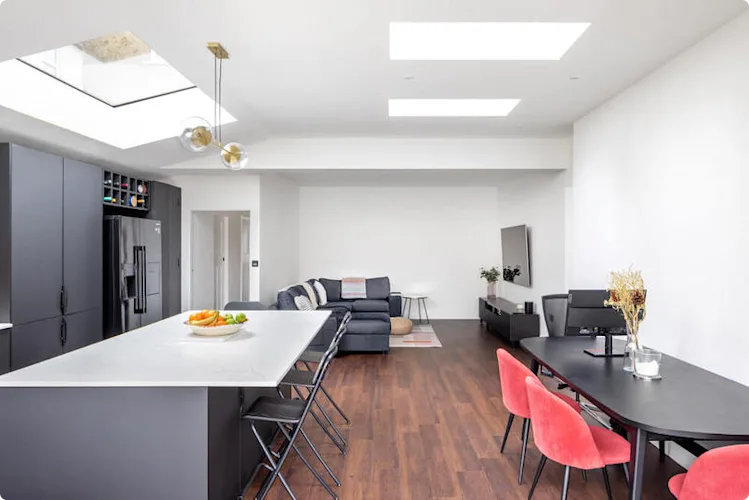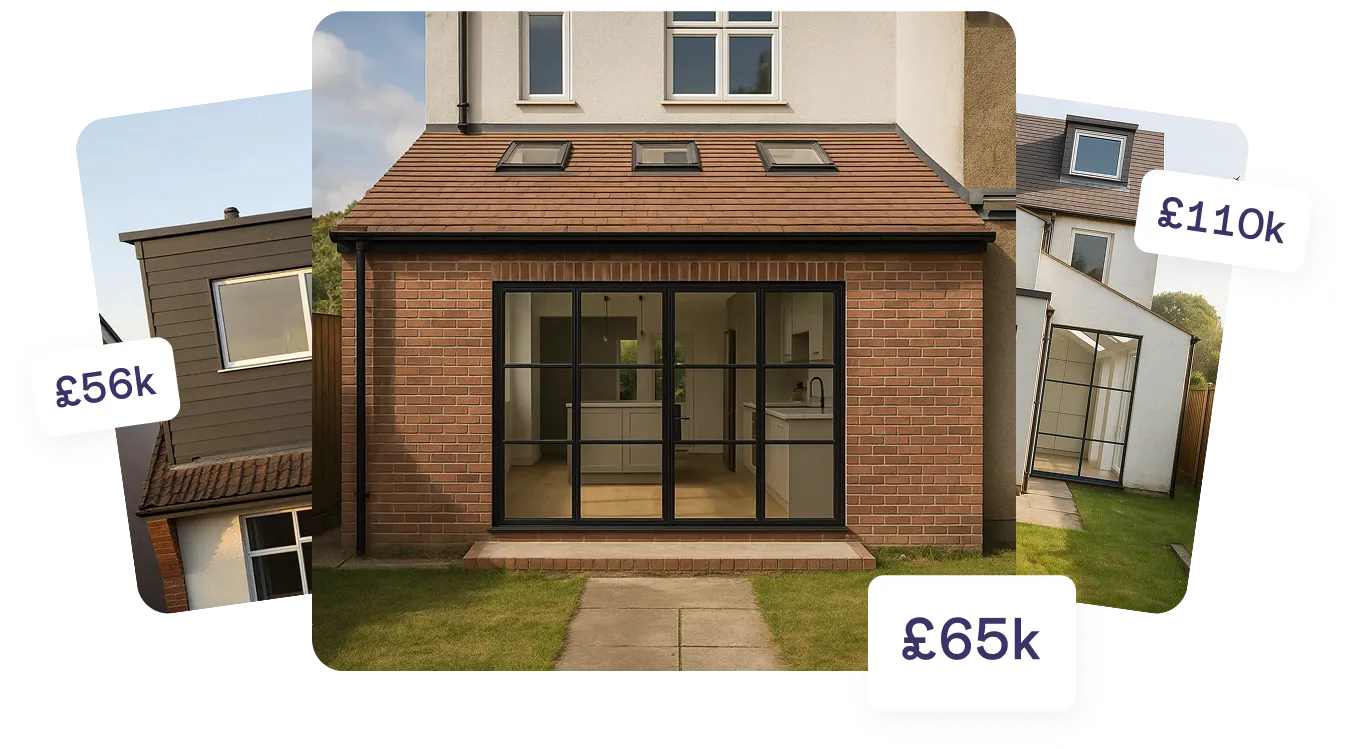Before you can get started on making your rear extension a reality, an understanding of planning permission rules is essential. Discover everything you need to make your dream construction a reality.
What is planning permission?
Planning permission is the approval needed for when construction projects aren’t allowed with permitted development. It comes with a fee, and you'll need to submit drawings of your proposed extension in order fpr the council to assess whether they're happy for you to go ahead.
Before we tell you what you do need planning permission for when it comes to your rear extension in the UK, you might want to read our article, ‘Can I add a rear extension under permitted development in the UK?’ to find out what you don’t need planning permission for.
Do I need planning permission?
We’ve broken down the rear extension permitted development rules for each type of property.
Semi-detached house
For those who only have one adjoining wall with their neighbours, the world of single-storey extensions is open to you. This includes rear and side (but not wraparound) extensions, and even loft or garage conversations.
- Under permitted development, you can extend your semi-detached house by 3m from the rear wall.
- Under prior approval, your build can extend up to 6m from the rear wall. However, this means letting the relevant Local Planning Authority know you’re going ahead with the proposed work. You do this by submitting a prior approval application.
If you’d like your extension to project further than this, you’ll need to apply for planning permission through your local authority.
NB: Planning restrictions will apply, so it’s best to choose the easiest planning route to maximise your project’s potential and its likelihood of approval.
Detached house
If you own a detached house, you likely have some extra space to play with, which is why the permitted development extension rules allow for larger builds.
- Under permitted development, single-storey rear extensions for a detached house cannot extend beyond the rear wall of the original house* by more than 4m from the rear wall.
- Under prior approval, your build can extend up to 8m from the rear wall. However, this means letting the relevant Local Planning Authority know you’re going ahead with the proposed work. You do this by submitting a prior approval application.
NB
- Planning restrictions will apply, so it’s best to choose the easiest planning route to maximise your project’s potential and its likelihood of approval. For example, it’s unlikely an extension further than 8m will be approved.
- The original house also means the original dwellinghouse, and it refers to your home as it was first built or as it stood on 1 July 1948 (if it was built before this date!)
- Permitted development doesn’t apply to flats, maisonettes, listed homes, or houses in conservation areas.
Terraced house

Most homeowners living in a terraced house opt for a rear extension due to the lack of alternative options. However, this doesn’t mean you have to skimp on style. Read our 7 Rear Extension Ideas for Stylish Places and Open Spaces article for some inspiration.
You will not usually need to apply with a full planning application for a terraced house extension if:
- It is not closer to the highway than any part of the house
- It takes up at most 50% of the land area around the original house
- It won't be higher than 4m within 2m of the property boundary and no more than 3 or 6 metres deep for a single or double-storey extension
- The house is not in a conservation area
Two storey rear extensions
You can build a two-storey rear extension without planning permission (as long as your property isn’t on designated land), but it has to meet the same criteria as single-storeys (read above). However, there are some extra guidelines you need to know:
- Your extension can’t sit further than 3 metres beyond the rear of your property. This is measured from the rearmost wall.
- In the UK, your extension can’t be within 7 metres of your property’s boundary line, which is measured from the boundary line opposite the rearmost wall of your house.
- NB: The limit is 10m in Scotland and 10.5m in Wales.
- Your two-storeys can’t be taller than your house.
- If the roof pitch of your extension is higher than one storey, it needs to match the existing house pitch and materials as much as possible.
- The maximum eaves and ridge height should be no higher than your existing house. However, if your extension is within 2 metres of a boundary wall, permitted development dictates the height of your eaves (not the ridge height) can’t exceed 3 metres.
- If upper floor windows (in a wall or roof slope on a side elevation) with opening elements are less than 1.7m above the floor, they need to be obscure, glazed and non-opening.
- Upper floor windows with opening elements higher than 1.7m from the floor do not need to respect this regulation.You can’t build a balcony or veranda under permitted development. If you’d like to include one, seek planning permission.
For more information, read Resi’s article on permitted development.
Considerations for rear extensions:
Height
When building a single-storey rear extension, it cannot exceed 4m in height under permitted development. This is measured from the lowest ground level of your extension to the highest ridge on your roof. If you’d like to build a taller design, you’ll need to apply for planning permission from your local authority.
Other height conditions include:
- Single-storey rear extensions can’t be taller than the highest part of your property’s existing roof. In other words, your extension can’t stretch higher than the existing uppermost eaves.
- If your extension comes within two metres of your property’s boundary (aka borders), the height at the eaves cannot exceed 3m.
Party wall agreement
If you’re extending a terraced house, you'll need to handle any relevant party wall matters. The first step will be to provide your neighbours with a party wall notice. If they fail to give written consent, you'll need to hire one or more surveyors to get a party wall agreement in place.





