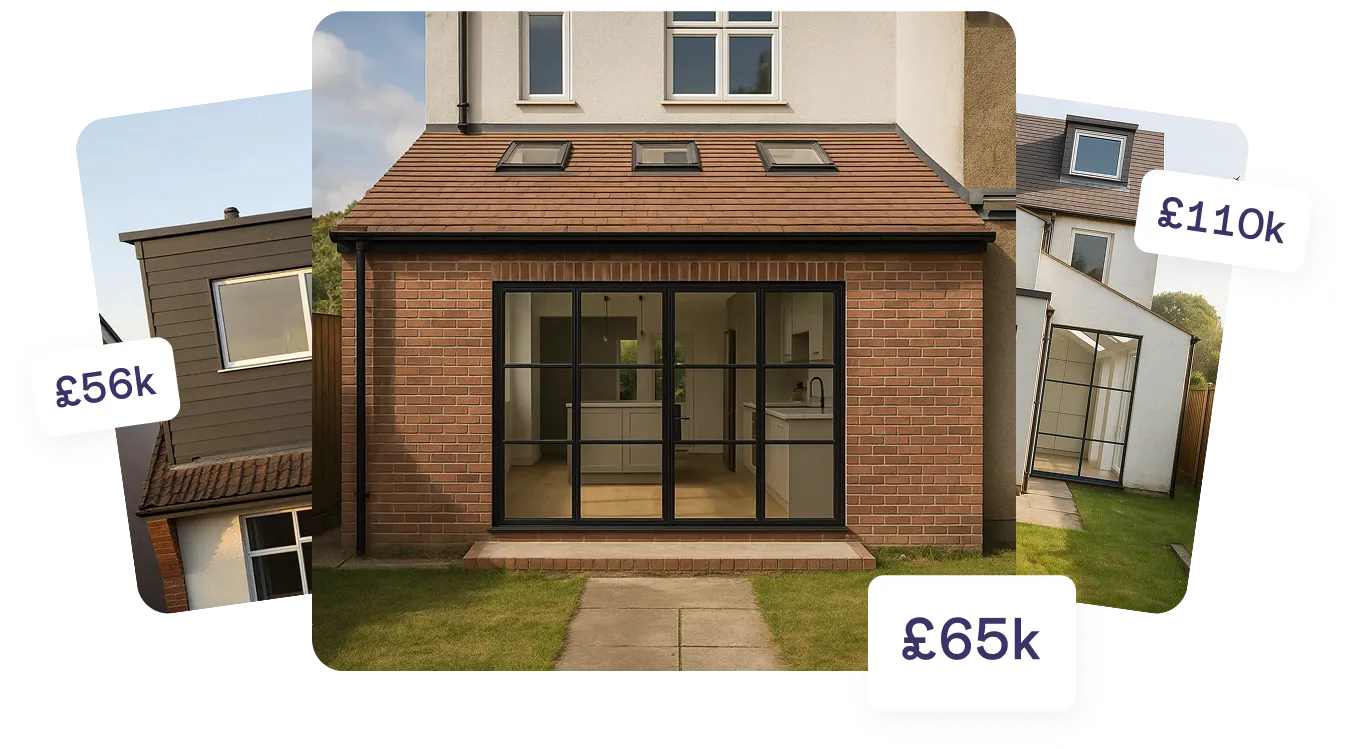Even terraced single storey extensions can enjoy lots of glazing
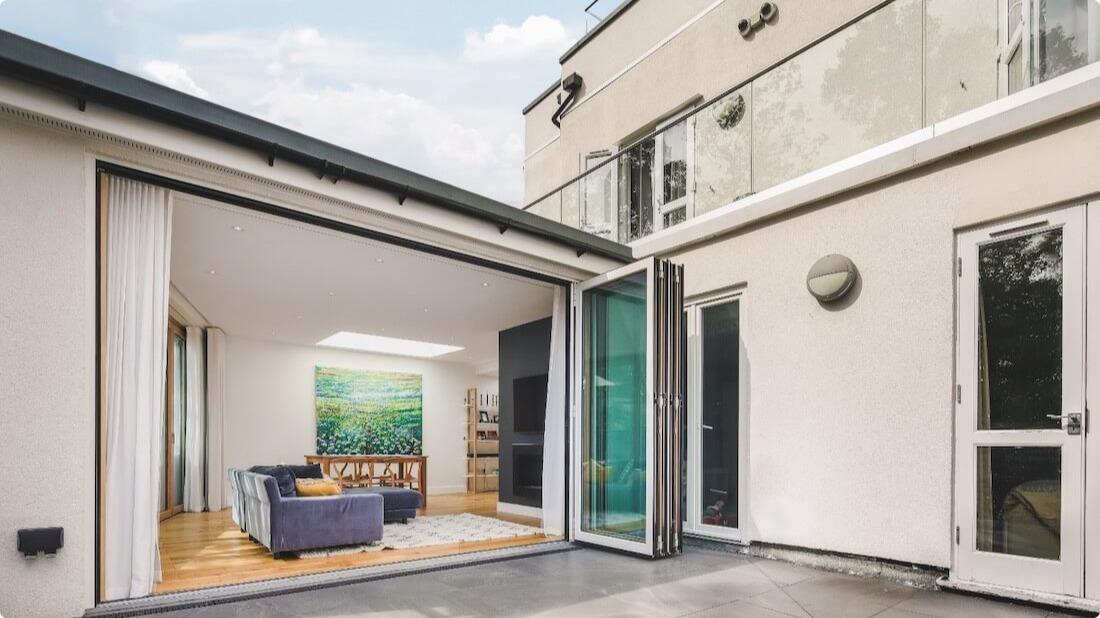
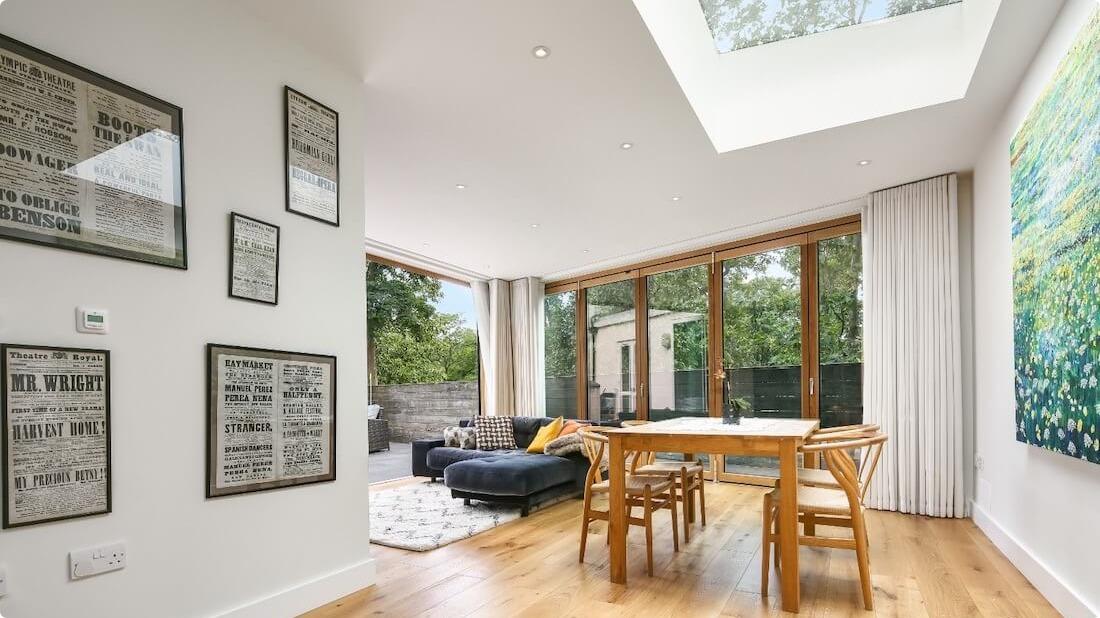
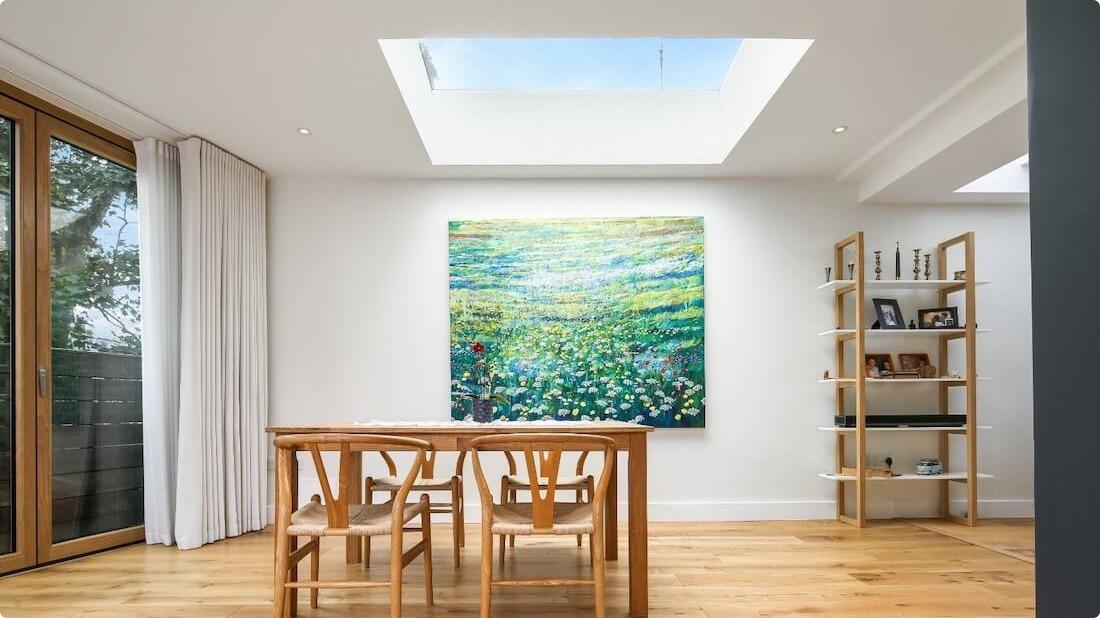
Budget: £55,000 - £85,000
Location: Lambeth, London
Completed in: 2020
Why have one set of bi-fold doors when you can have two? For this single storey extension, our designers had to be smart in order to maximize on space and light, while also retaining some measure of privacy in this built-up area of London. We positioned the glazing to remain out of view from neighbouring properties, and made sure to squeeze out natural views for areas of the home that have been cordoned off. We used the single storey extension to create an open-plan layout between kitchen, dining and living space. All leading towards a tucked away patio area. We combined two sets of bi-fold doors to allow for the modest green space to feel expansive, as the entirety of the ground floor opens up and is connected to these areas. Resi’s Connect service introduced the homeowner to My Extension Ltd, a contractor with a proven track record of success with residential construction in the London area.
Looking to extend your home? Get a free design quote in minutes.
Exposed brick in a single storey maisonette extension


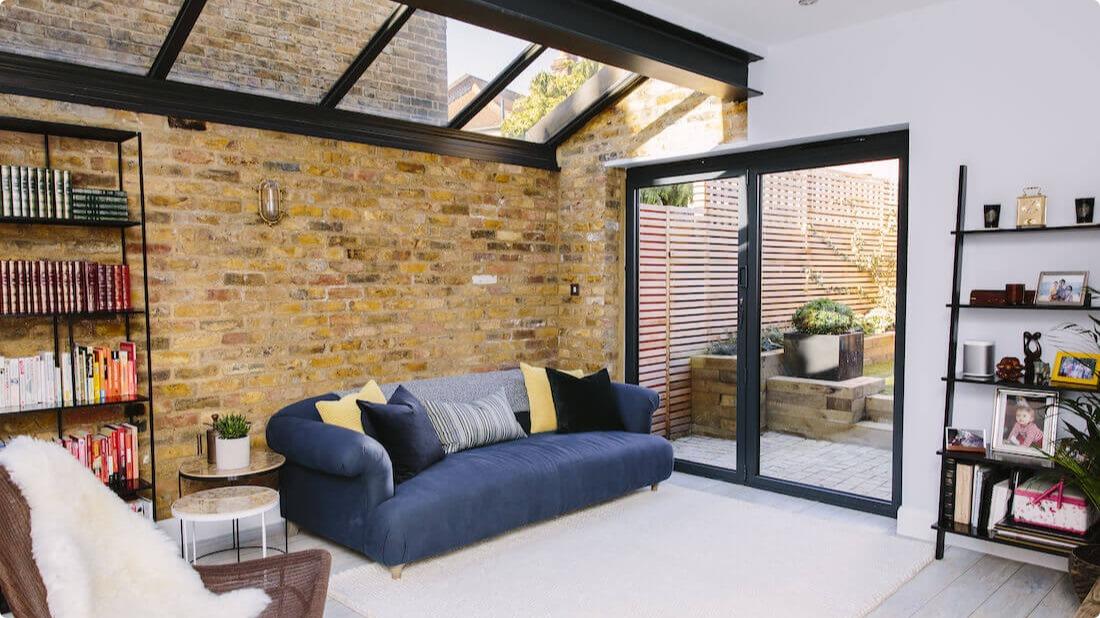
Budget: £65,000 - £92,000
Location: Lambeth, London
Completed in: 2017
This maisonette suffered from an unintuitive layout, so the homeowners were looking to utilise the dead space in the alleyway of their garden to open everything up and get the property working harder. Using a single storey side extension, we were able to square off the back of the property, giving us space to create a twist on the modern open plan layout. We used half walls to keep the kitchen and living spaces both connected but still with their own distinct spaces. This was perfect for the family, who had two young children and were often trying to juggle everyday tasks with child care. Instead of investing their budget into flashy fittings, these savvy homeowners put their money into timeless wow features. The first is a glass ceiling with exposed steel frames that runs the length of the extension, and brings in reams of natural light throughout the entire rear of the property. The second is an exposed London stock brick wall, which enhances the look of the home with its rough textures and character.
Calculate the cost of your extension with our construction calculator.
Experiment with a compact wraparound single storey extension
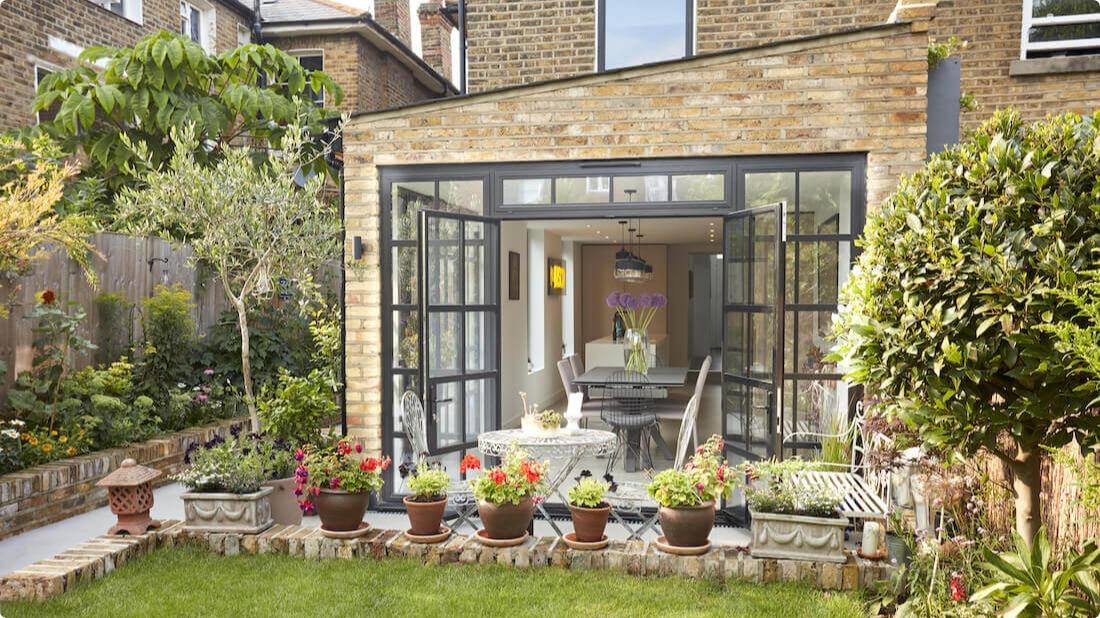
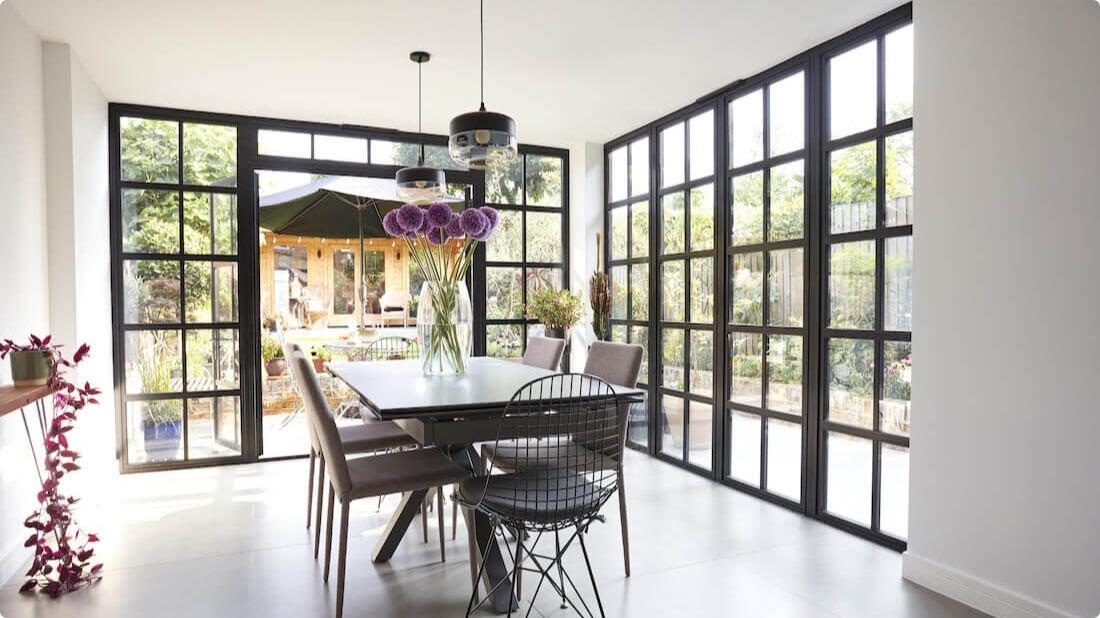
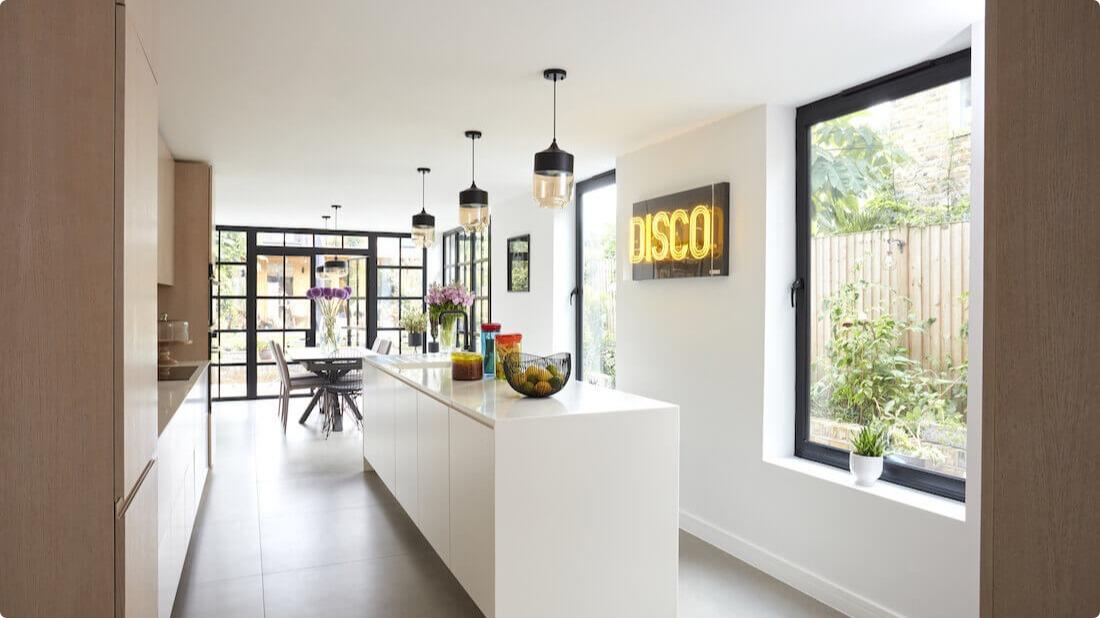
Budget: £100,000 - £130,000
Location: Southwark, London
Completed in: 2020
These homeowners wanted to maximise on space, while also retaining the original charm of their Victorian era property. To do this, our designers envisaged a wraparound, which would use some of their alleyway space (common on period properties) but not all of it. We kept some of the L-shaped design for the garden, allowing them to section off their green space into neat individual dining experiences. We used Crittall frames on the glazing and large french-style doors to create beautiful views of the landscape, while also injecting some character into the extension. On the inside, we have an open kitchen diner, with sleek modern fittings and windows throughout to show-off the homeowner’s green thumbs.
Consider adding matching brick exterior onto a single storey rear extension
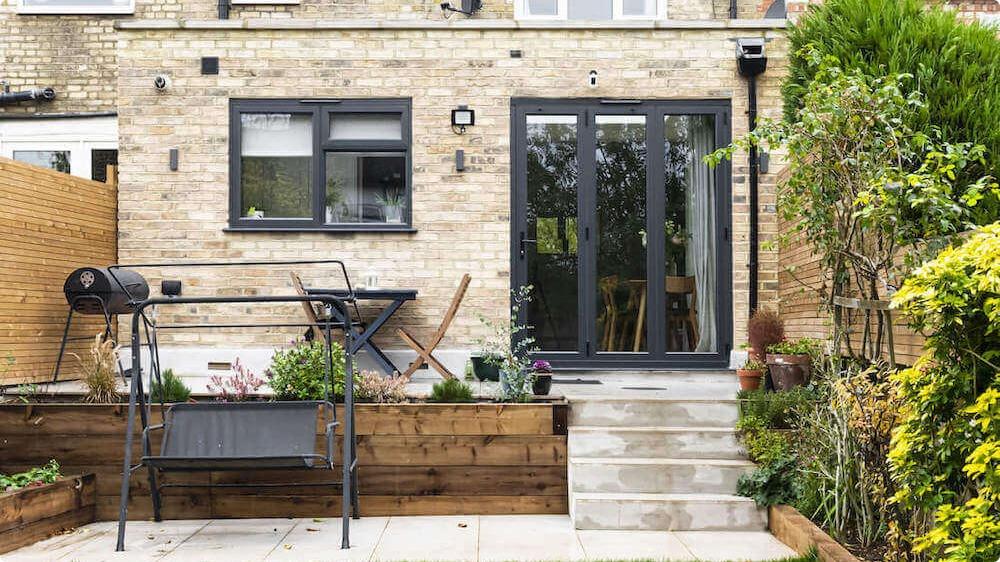
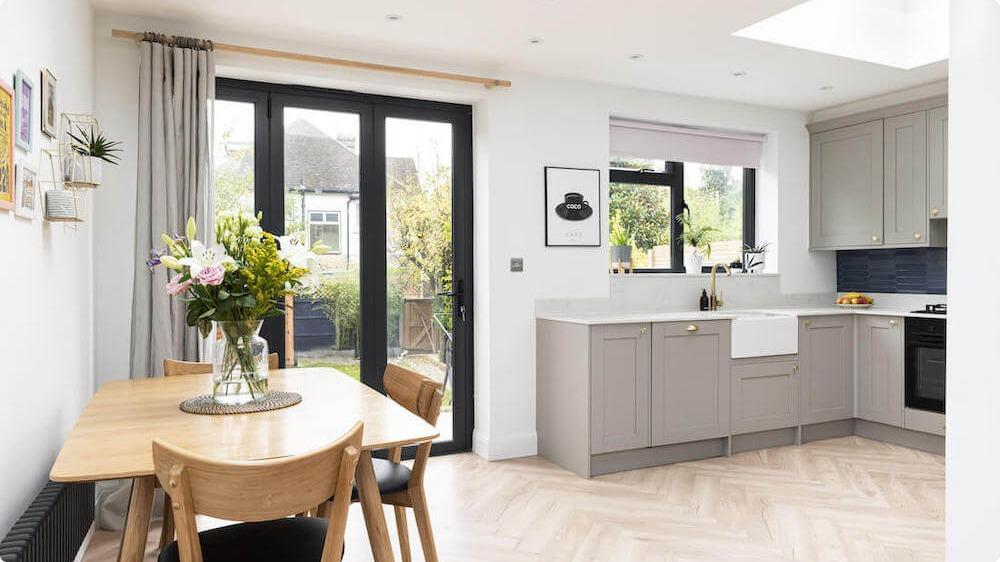
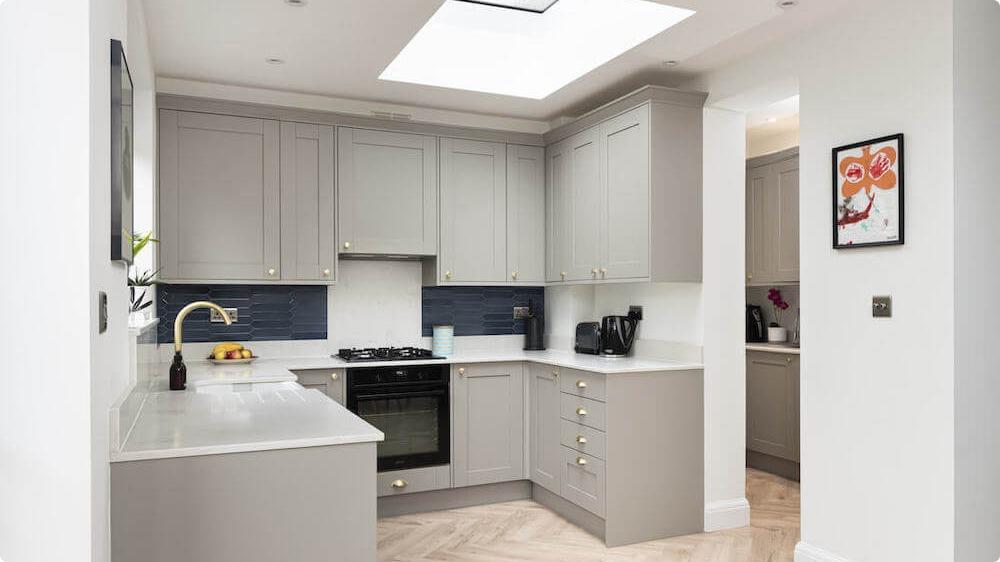
Budget: £50,000 - £70,000
These homeowners found their small kitchen just wasn’t cutting it, so they turned to a single storey rear extension to get more from their home. Wanting both stylish dining space and some practical extras, our designers looked to squeeze as much as they could from this project. We started with the basics, getting a sleek modern kitchen in place with enough space for a dining area next to the bi-fold doors. Many people think you need oodles of space for doors like this, but as you can see, they can be slotted into spaces big and small. We also included two skylights, one over the cooking stations and another over the dining, ensuring ample natural light in two key spaces. What you may not be able to spot (and you’re not supposed to) is the hidden away utility room and WC. These sit neatly next to the space and allow for those unglamorous tasks to go on unseen by visiting guests.
Discover how you could fund your dream extension with Resi Finance.

















