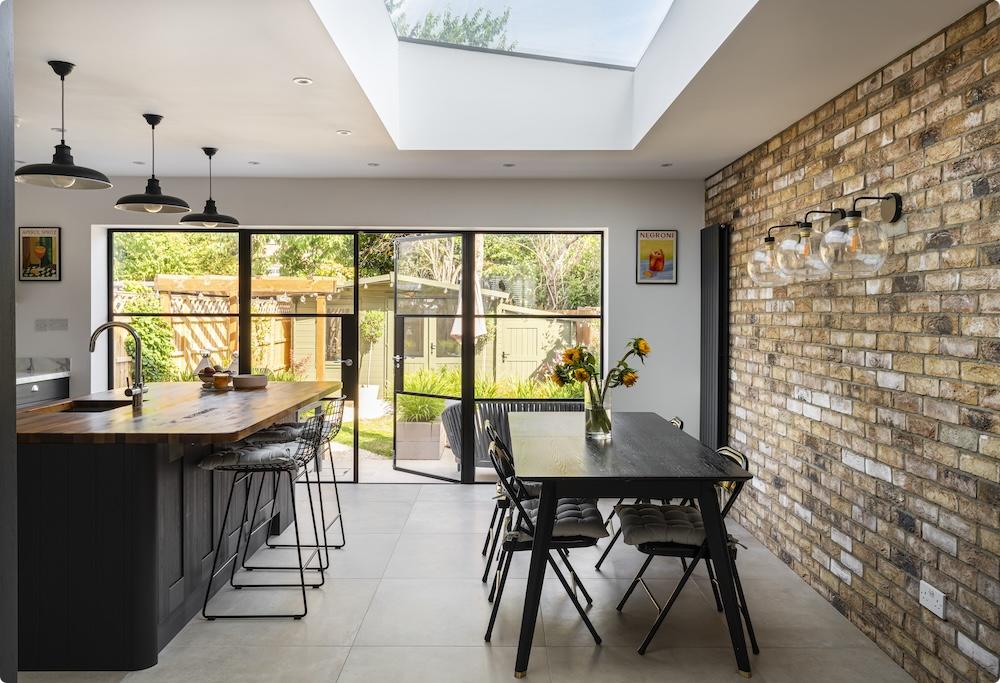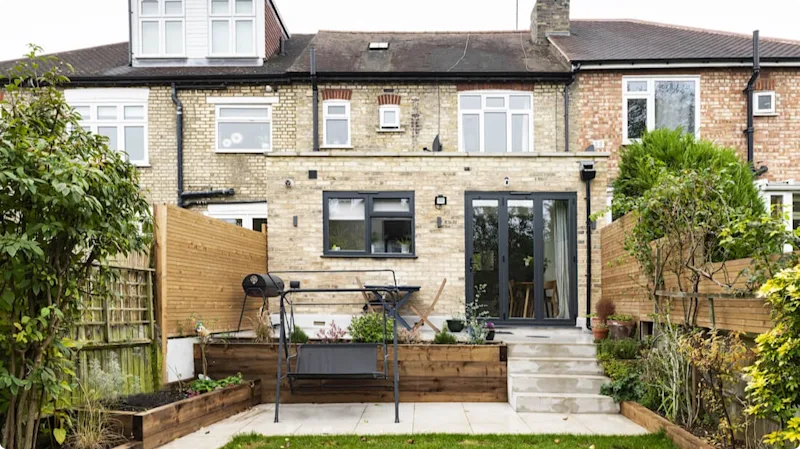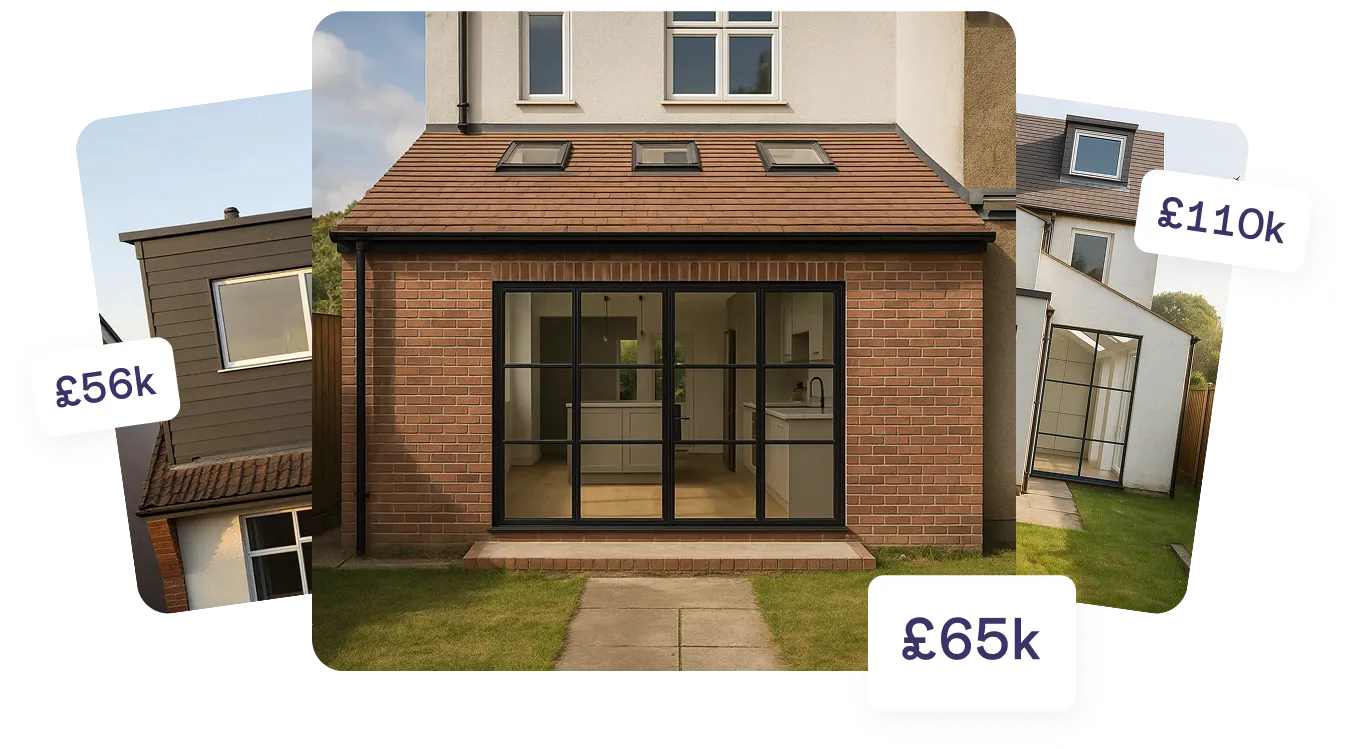When it comes to your rear extension and qualifying for permitted development, there are several rules you need to understand before you start construction. However, a lot of the legislation and regulations are difficult to get your head around, so we’re going to break them all down in the simplest terms possible.
It’s worth noting that starting your home improvement project without making sure the changes are incontestable is a terrible idea. If you get it wrong, you risk fines, having to undo all your changes, wasted money, and a heap of stress. So, to avoid this fate, let’s discuss everything you need to know about permitted development and your rear extension. (Grab a cuppa and buckle up!)
Permitted development for single-storey rear extensions
If you want your rear extension to fall under ‘permitted development’ (and forgo planning permission), it needs to meet certain conditions. In any case, we recommend securing a lawful development certificate to make sure you have proof the build was legal at the point of construction. This just helps you evidence everything you’ve done is above board, regardless of whether or not the law changes in the future.
Designated land and rear extensions
Before you get started, understanding what designated land is and how to account for it is important.
In short, Designated land (Article 2(3)) includes national parks and the Broads, Areas of Outstanding Natural Beauty, conservation areas, and World Heritage Sites. Although permitted development still applies if you live in any of these areas, your extension options are more restricted. This also applies to green belt land.
- You can’t use exterior cladding on your rear extension if you live on designated land.
- You can’t build a side extension, nor add it to your rear extension if you live on designated land. However, it’s worth noting this depends on the local authority and how lax their rules are.
- Rear extensions of more than one storey aren’t permitted on designated land. Similarly, this depends on the local authority and how lax their rules are.
- Single-storey rear extensions must not extend beyond the rear wall of the original house by more than 4m if you live in a detached house or 3m for any other house.
NB: The extension limit is increased to 8 metres if you own a detached house or 6 metres for any other house under the larger single-storey rear extension regime, aka prior approval. However, this doesn’t apply to designated land.
Listed buildings
If you want to alter, extend or demolish a listed building in any way that affects its character as a building of special interest, you’ll need to acquire listed building consent from your local planning authority. This is mandatory whether planning permission is also needed or not.
The surrounding area (curtilage)
Permitted development talks about the curtilage of a house, which just means the area of land your house sits on and you own, such as your front and back garden or any walkways. When you build your extension, you need to make sure it doesn’t cover more than 50% of the area of the land around the original house. This includes any extensions previous owners built, outbuildings and sheds.
The curtilage is measured by working out the square footage of your house when it was first built or as it stood on 1 July 1948, minus the entire square footage of land you own. (E.g. Plot sqft - original home sqft = curtilage sqft).
You can work out whether your plans hinder the curtilage limit by calculating the square footage of all the existing additions and any outbuildings or sheds. If they total over 50% of the house’s curtilage, you’ll need to apply for planning permission.
NB: This doesn’t apply if your extension is on designated land, in which case you can’t extend beyond the rear wall of the original house by more than 4m if you live in a detached house or 3m for any other house.
Highways and permitted development
In terms of planning permission, a highway means any public right of way, such as footpaths, roads, and of course, dual carriageways and motorways. Under permitted development, you can’t build an extension on the side or front of your house facing a highway. This is because, under current legislation, additions to your original home that result in it being closer to a public highway need planning permission. If you do your own research, the wording is a little convoluted: No extension forward of the principal elevation or side elevation fronting a highway, so homeowners are often confused about this one.
Thankfully, when it comes to your rear extension, this rule doesn’t count. That’s because it’s not ‘fronting’ a highway – either forward or to the side. As another example, if you have a public footpath behind your house, it isn’t an issue.

Permitted materials on rear extensions
When your building contractor or architect designs your rear extension, they need to use external materials similar in appearance to the existing house.
So, what does this mean? It means if you want to add reformed wood cladding to your extension when your house boasts a pebbledash facade, it won’t go through. Similarly, if you want to change your timber sash windows to uPVC casement windows, you’ll likely hear the word ‘no.’ And don’t even think about using mismatched roof tiles…
However, using different materials to the originals is fine, as long as they complement your existing property. For example, swapping your warped timber frame sash windows for uPVC sash windows with a similar wood finish is acceptable. Alternatively, if your house has wood shingles and you want to add visually similar composite shingles to your extension’s roof, you’ll get the go-ahead. The goal is to keep things looking neat, complementary, and attractive.
Permitted height and depth of a rear extension
There are a few main restrictions when it comes to the height and depth of your rear extension.
These include:
Eaves: If your extension is within 2m of the boundary walls, the maximum height of your eaves should be no higher than 3m under permitted development. Your eaves make up the edges of your roof, which overhang your walls to help rainwater run off and reduce the likelihood of damp forming. In the right hands, they’re also a decorative feature.
Extension height: The maximum eaves and ridge height (aka the bottom of your house at ground level to the tip of your roof) should be no higher than the existing house, and the maximum height of a single-storey rear extension should be no more than 4m.
Extension depth: A single-storey rear extension must not extend beyond the rear wall of the original house by more than 8m if it’s a detached house or more than 6m for any other house. If your house sits on designated land, these restrictions are reduced to 4m and 3m respectively.






